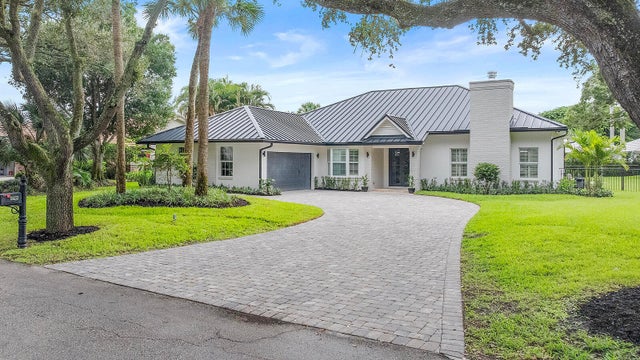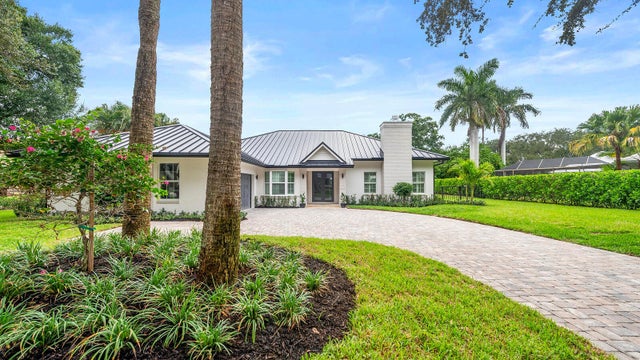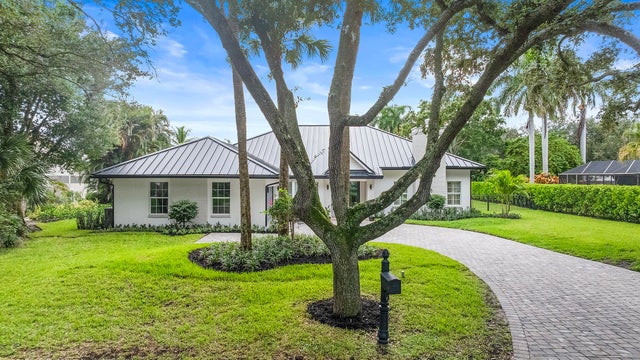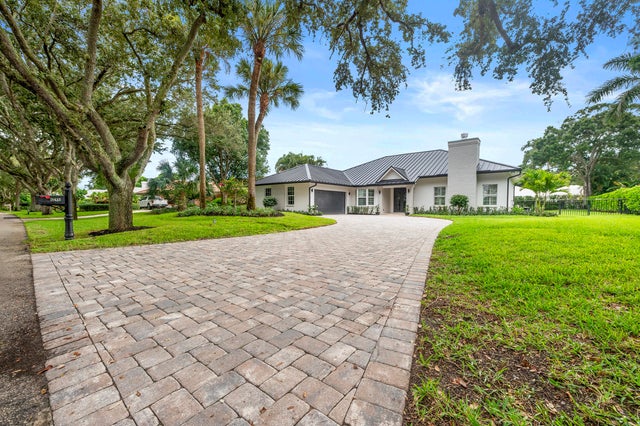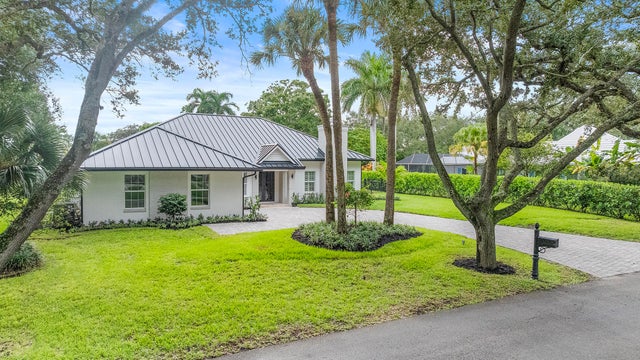About 18433 Se Heritage Drive
Located in the famously breathtaking oak tree lined riverside community Heritage Oaks in Tequesta, Fl. sits this completely remodeled 3,053 sq. ft. 4 bedroom/4.5 bath CBS construction pool home. New 2025 metal roof. All new bathrooms and closets. New kitchen, kitchen appliances, AC's, hot water heater. Every inch of the home has been touched and updated. Beautiful large fenced in back yard with refinished pool and spa. Ideal location just minutes from the beach and all of the amazing dining and shopping that Jupiter has to offer.
Open Houses
| Sun, Oct 19th | 12:00pm - 3:00pm |
|---|
Features of 18433 Se Heritage Drive
| MLS® # | RX-11123967 |
|---|---|
| USD | $2,425,000 |
| CAD | $3,413,503 |
| CNY | 元17,315,713 |
| EUR | €2,098,903 |
| GBP | £1,828,181 |
| RUB | ₽194,021,098 |
| HOA Fees | $460 |
| Bedrooms | 4 |
| Bathrooms | 5.00 |
| Full Baths | 4 |
| Half Baths | 1 |
| Total Square Footage | 4,007 |
| Living Square Footage | 3,053 |
| Square Footage | Tax Rolls |
| Acres | 0.44 |
| Year Built | 1989 |
| Type | Residential |
| Sub-Type | Single Family Detached |
| Restrictions | Comercial Vehicles Prohibited |
| Style | Ranch, Patio Home |
| Unit Floor | 0 |
| Status | Active |
| HOPA | No Hopa |
| Membership Equity | No |
Community Information
| Address | 18433 Se Heritage Drive |
|---|---|
| Area | 5060 |
| Subdivision | HERITAGE OAKS |
| City | Tequesta |
| County | Martin |
| State | FL |
| Zip Code | 33469 |
Amenities
| Amenities | Pool |
|---|---|
| Utilities | Cable |
| # of Garages | 2 |
| View | Pool |
| Is Waterfront | No |
| Waterfront | None |
| Has Pool | Yes |
| Pool | Heated, Inground, Spa |
| Pets Allowed | Restricted |
| Subdivision Amenities | Pool |
| Security | Gate - Manned, Burglar Alarm |
Interior
| Interior Features | Closet Cabinets, Custom Mirror, Entry Lvl Lvng Area, Fireplace(s), Volume Ceiling, Walk-in Closet |
|---|---|
| Appliances | Auto Garage Open, Dishwasher, Dryer, Freezer, Microwave, Range - Electric, Refrigerator, Washer, Water Heater - Elec |
| Heating | Central |
| Cooling | Central Building |
| Fireplace | Yes |
| # of Stories | 1 |
| Stories | 1.00 |
| Furnished | Turnkey |
| Master Bedroom | Separate Shower |
Exterior
| Exterior Features | Auto Sprinkler, Fence, Outdoor Shower, Zoned Sprinkler, Built-in Grill, Summer Kitchen |
|---|---|
| Lot Description | 1/4 to 1/2 Acre |
| Roof | Aluminum |
| Construction | Block, CBS, Concrete |
| Front Exposure | Southeast |
Additional Information
| Date Listed | September 15th, 2025 |
|---|---|
| Days on Market | 29 |
| Zoning | RES |
| Foreclosure | No |
| Short Sale | No |
| RE / Bank Owned | No |
| HOA Fees | 460 |
| Parcel ID | 234042001002006303 |
Room Dimensions
| Master Bedroom | 20 x 14 |
|---|---|
| Living Room | 20 x 15 |
| Kitchen | 30 x 15 |
Listing Details
| Office | K2 Realty, Inc. (NPB) |
|---|---|
| mgazlay@k2-realty.com |

