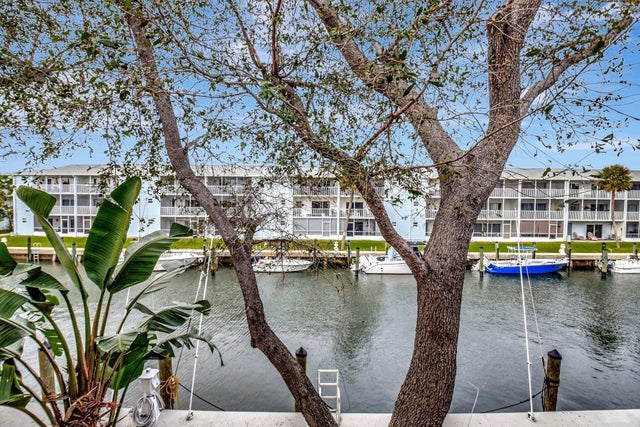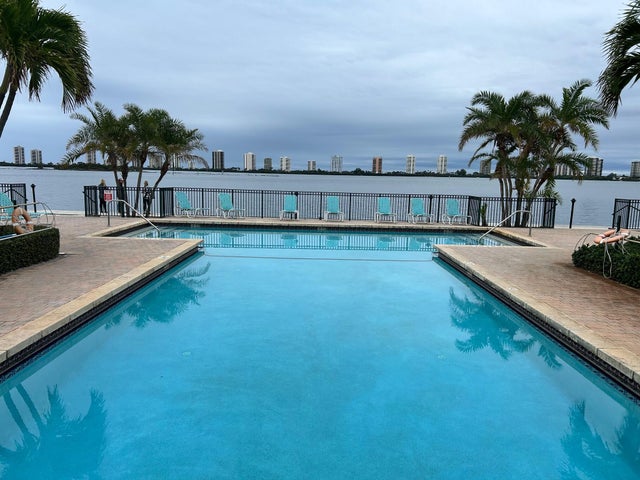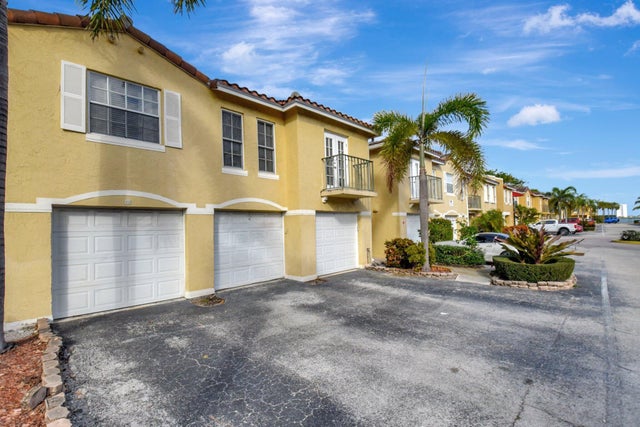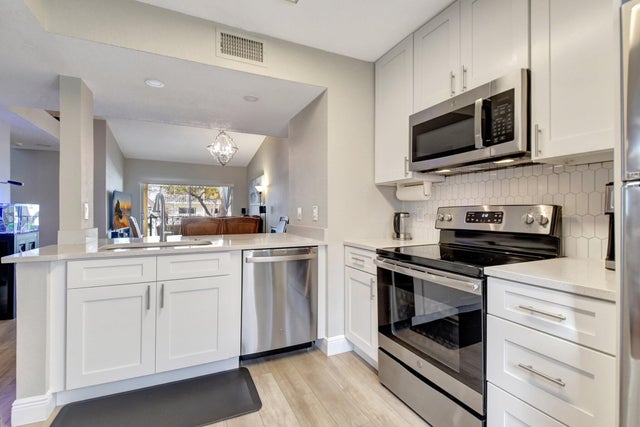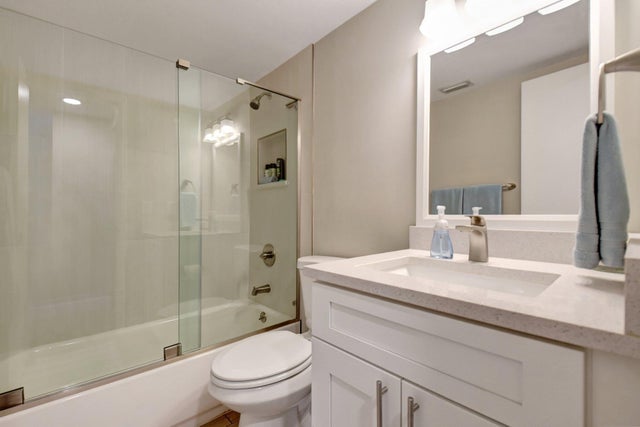About 1125 Lake Shore Drive #203
WOW! Updated 2/2 waterfront condo with a Deep Water deeded 30' boat slip and No Fixed Bridges. Oversized 22' 1 car garage located just a few hundred feet from the intracoastal waterway. Just minutes from the Palm Beach inlet and Peanut Island. This 2 story townhouse-like condo features vaulted ceilings, remodeled kitchen with stainless steel appliances, white shaker cabinets and speckled white Quartz countertops. Washer, dryer & Ac are all less than 2 years old. Meticulously maintained. The dock includes Power, water, dock lights, ladder and mooring whips. Covered balcony overlooking the water. One bedroom & bath downstairs and primary bedroom upstairs with vaulted ceilings and large walk-in closet. New garage door, opener and battery back-up. Up to a 26' boat allowed on the 30' slip
Features of 1125 Lake Shore Drive #203
| MLS® # | RX-11123962 |
|---|---|
| USD | $439,700 |
| CAD | $617,493 |
| CNY | 元3,133,478 |
| EUR | €378,393 |
| GBP | £329,311 |
| RUB | ₽34,625,935 |
| HOA Fees | $850 |
| Bedrooms | 2 |
| Bathrooms | 2.00 |
| Full Baths | 2 |
| Total Square Footage | 1,463 |
| Living Square Footage | 1,206 |
| Square Footage | Tax Rolls |
| Acres | 0.00 |
| Year Built | 1989 |
| Type | Residential |
| Sub-Type | Condo or Coop |
| Restrictions | Buyer Approval, Interview Required, No Lease 1st Year, No RV |
| Style | Townhouse |
| Unit Floor | 23 |
| Status | Price Change |
| HOPA | No Hopa |
| Membership Equity | No |
Community Information
| Address | 1125 Lake Shore Drive #203 |
|---|---|
| Area | 5270 |
| Subdivision | BAY REACH CONDO |
| City | Lake Park |
| County | Palm Beach |
| State | FL |
| Zip Code | 33403 |
Amenities
| Amenities | Exercise Room, Pool |
|---|---|
| Utilities | Cable, 3-Phase Electric, Public Sewer, Public Water |
| Parking | 2+ Spaces, Garage - Detached |
| # of Garages | 1 |
| View | Intracoastal, Canal |
| Is Waterfront | Yes |
| Waterfront | Ocean Access, Interior Canal, No Fixed Bridges, Navigable, Seawall |
| Has Pool | No |
| Boat Services | Private Dock, Electric Available, Water Available |
| Pets Allowed | Yes |
| Unit | Multi-Level |
| Subdivision Amenities | Exercise Room, Pool |
| Security | Entry Card, Gate - Unmanned |
Interior
| Interior Features | Closet Cabinets, Ctdrl/Vault Ceilings, Split Bedroom, Walk-in Closet |
|---|---|
| Appliances | Auto Garage Open, Dishwasher, Dryer, Microwave, Range - Electric, Refrigerator, Washer, Washer/Dryer Hookup, Water Heater - Elec |
| Heating | Central |
| Cooling | Central |
| Fireplace | No |
| # of Stories | 3 |
| Stories | 3.00 |
| Furnished | Unfurnished |
| Master Bedroom | Mstr Bdrm - Upstairs, Separate Shower |
Exterior
| Exterior Features | Covered Balcony |
|---|---|
| Construction | Concrete |
| Front Exposure | South |
Additional Information
| Date Listed | September 15th, 2025 |
|---|---|
| Days on Market | 30 |
| Zoning | R1AA(c |
| Foreclosure | No |
| Short Sale | No |
| RE / Bank Owned | No |
| HOA Fees | 849.81 |
| Parcel ID | 36434221280152030 |
| Contact Info | 561-758-8571 |
Room Dimensions
| Master Bedroom | 16 x 12 |
|---|---|
| Bedroom 2 | 12 x 12 |
| Living Room | 19 x 7 |
| Kitchen | 9 x 7 |
Listing Details
| Office | Illustrated Properties LLC (Co |
|---|---|
| virginia@ipre.com |

