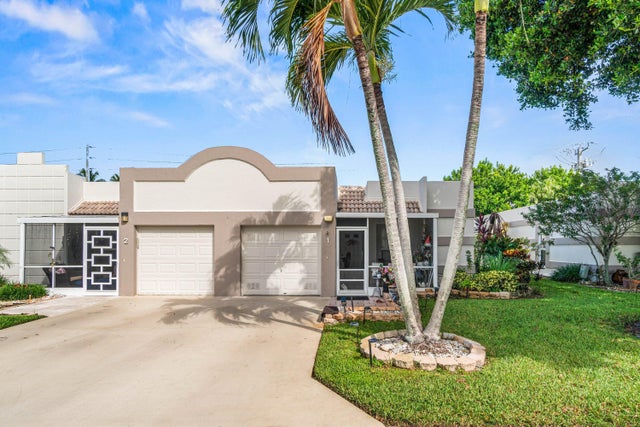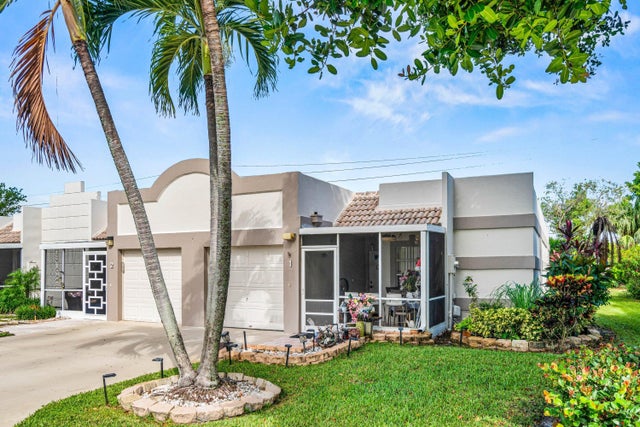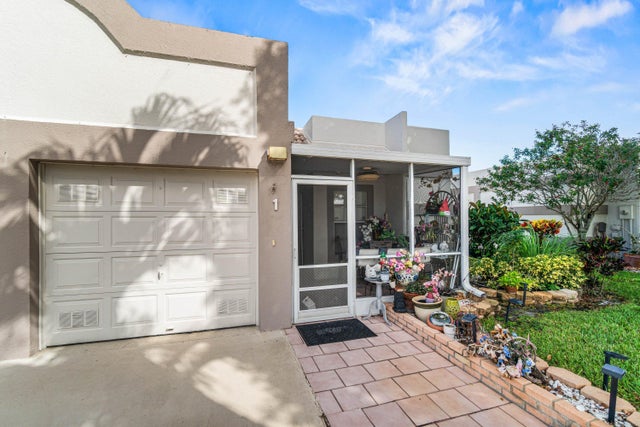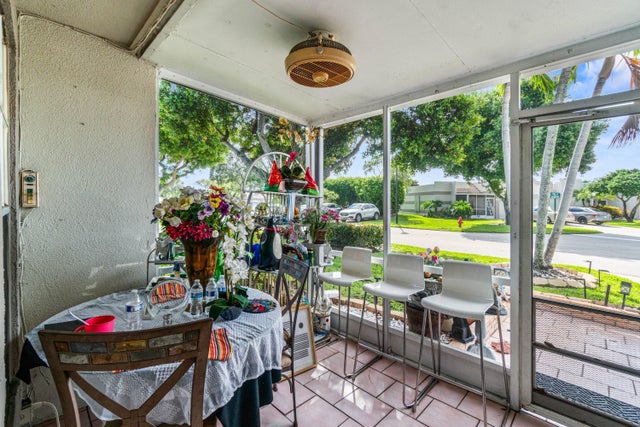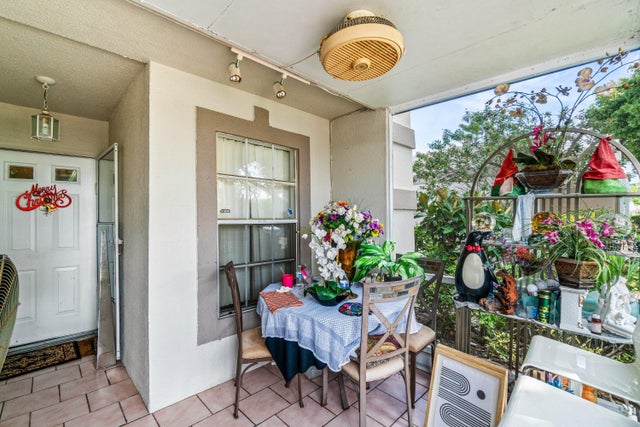About 9335 Flynn Circle #1
2/2/1 move-in-ready end-unit villa offers comfort, privacy, and convenience in one of the area's most desirable communities. Upgraded laminate flooring in the bedrooms, the interior feels bright and refreshed. The main living areas have beautiful white tile floors, recently acid-washed for a like-new finish. The spacious master suite includes a large walk-in closet, while the second bedroom offers two closets and an en-suite bath, perfect for guests or a home office. Additional highlights include crown molding, new light fixtures, and an interior laundry area. Enjoy outdoor living year-round with a tiled, screened front porch and an extended screened back patio overlooking a lush, private greenspace. The one-car garage and double driveway provide ample parking, with plenty of guest spots.
Features of 9335 Flynn Circle #1
| MLS® # | RX-11123961 |
|---|---|
| USD | $295,000 |
| CAD | $413,348 |
| CNY | 元2,098,542 |
| EUR | €254,947 |
| GBP | £224,664 |
| RUB | ₽23,850,662 |
| HOA Fees | $379 |
| Bedrooms | 2 |
| Bathrooms | 2.00 |
| Full Baths | 2 |
| Total Square Footage | 1,458 |
| Living Square Footage | 1,227 |
| Square Footage | Tax Rolls |
| Acres | 0.00 |
| Year Built | 1986 |
| Type | Residential |
| Sub-Type | Townhouse / Villa / Row |
| Style | Villa |
| Unit Floor | 0 |
| Status | Active |
| HOPA | Yes-Verified |
| Membership Equity | No |
Community Information
| Address | 9335 Flynn Circle #1 |
|---|---|
| Area | 4760 |
| Subdivision | Town Villas |
| Development | Town Villas |
| City | Boca Raton |
| County | Palm Beach |
| State | FL |
| Zip Code | 33496 |
Amenities
| Amenities | Clubhouse, Exercise Room, Manager on Site, Pickleball, Pool, Shuffleboard, Spa-Hot Tub, Tennis, Community Room, Library |
|---|---|
| Utilities | Cable, 3-Phase Electric, Public Sewer, Public Water |
| Parking | Driveway, Garage - Attached |
| # of Garages | 1 |
| View | Garden |
| Is Waterfront | No |
| Waterfront | None |
| Has Pool | No |
| Pets Allowed | Yes |
| Unit | Corner |
| Subdivision Amenities | Clubhouse, Exercise Room, Manager on Site, Pickleball, Pool, Shuffleboard, Spa-Hot Tub, Community Tennis Courts, Community Room, Library |
Interior
| Interior Features | Foyer, Pantry, Split Bedroom, Walk-in Closet |
|---|---|
| Appliances | Microwave, Range - Electric, Refrigerator, Washer/Dryer Hookup, Water Heater - Elec |
| Heating | Central, Electric |
| Cooling | Central, Electric |
| Fireplace | No |
| # of Stories | 1 |
| Stories | 1.00 |
| Furnished | Unfurnished |
| Master Bedroom | Mstr Bdrm - Ground, Separate Shower |
Exterior
| Exterior Features | Screen Porch, Screened Patio |
|---|---|
| Lot Description | Corner Lot |
| Windows | Blinds |
| Roof | S-Tile, Comp Rolled |
| Construction | Block, CBS, Concrete |
| Front Exposure | South |
School Information
| Elementary | Whispering Pines Elementary School |
|---|---|
| Middle | Omni Middle School |
| High | Olympic Heights Community High |
Additional Information
| Date Listed | September 15th, 2025 |
|---|---|
| Days on Market | 45 |
| Zoning | RS |
| Foreclosure | No |
| Short Sale | No |
| RE / Bank Owned | No |
| HOA Fees | 379 |
| Parcel ID | 00424706060720010 |
Room Dimensions
| Master Bedroom | 14 x 12 |
|---|---|
| Bedroom 2 | 14 x 12 |
| Living Room | 29 x 14 |
| Kitchen | 10 x 10 |
| Patio | 16 x 9 |
| Porch | 10 x 8 |
Listing Details
| Office | RE/MAX Direct |
|---|---|
| ben@benarce.com |

