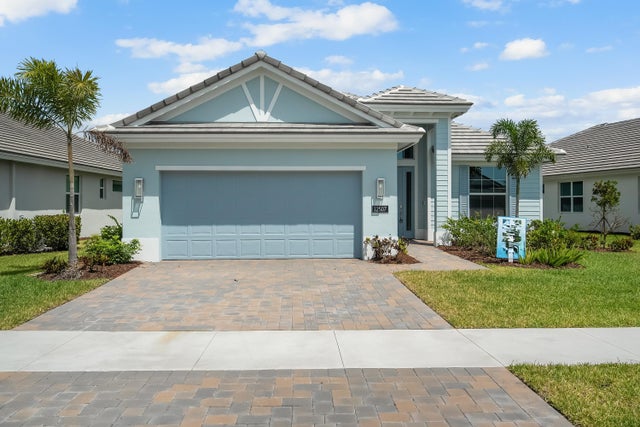About 12507 Sw Sunrise Lake Terrace
This welcoming 2 bedroom, 2 bath plus den home provides soothing colors indoors and out. The Island elevation with 4' garage extension is accented with blue and white tones. The interior is inviting with white and grey tones in the kitchen with upgraded tile backsplash, glass cooktop and double wall oven, plus 3 boxes above the kitchen island for future pendant lights. The laundry room is finished with upper and lower cabinets including a drop-in laundry tub. The office is accented with double single-lite glass French doors. Pocket door at master bath water closet. Tile flooring throughout the home plus a floor outlet and 4 hi hats in great room. The lanai is finished with an exterior wall mount TV package.
Features of 12507 Sw Sunrise Lake Terrace
| MLS® # | RX-11123958 |
|---|---|
| USD | $484,224 |
| CAD | $680,412 |
| CNY | 元3,450,144 |
| EUR | €415,261 |
| GBP | £360,077 |
| RUB | ₽38,979,838 |
| HOA Fees | $584 |
| Bedrooms | 2 |
| Bathrooms | 2.00 |
| Full Baths | 2 |
| Total Square Footage | 2,794 |
| Living Square Footage | 2,036 |
| Square Footage | Floor Plan |
| Acres | 0.16 |
| Year Built | 2024 |
| Type | Residential |
| Sub-Type | Single Family Detached |
| Style | Traditional |
| Unit Floor | 0 |
| Status | Active |
| HOPA | Yes-Verified |
| Membership Equity | No |
Community Information
| Address | 12507 Sw Sunrise Lake Terrace |
|---|---|
| Area | 7800 |
| Subdivision | LAKEPARK AT TRADITION PLAT 3 |
| City | Port Saint Lucie |
| County | St. Lucie |
| State | FL |
| Zip Code | 34987 |
Amenities
| Amenities | Basketball, Bike - Jog, Exercise Room, Internet Included, Pool, Sidewalks, Dog Park |
|---|---|
| Utilities | Cable, 3-Phase Electric, Public Sewer, Public Water |
| Parking | 2+ Spaces, Driveway, Vehicle Restrictions |
| # of Garages | 2 |
| View | Other |
| Is Waterfront | No |
| Waterfront | None |
| Has Pool | No |
| Pets Allowed | Yes |
| Subdivision Amenities | Basketball, Bike - Jog, Exercise Room, Internet Included, Pool, Sidewalks, Dog Park |
| Security | Gate - Unmanned |
Interior
| Interior Features | Foyer, French Door, Cook Island, Pantry, Volume Ceiling, Walk-in Closet, Pull Down Stairs, Laundry Tub |
|---|---|
| Appliances | Cooktop, Dishwasher, Microwave, Refrigerator, Wall Oven, Water Heater - Elec |
| Heating | Central, Electric |
| Cooling | Central, Electric |
| Fireplace | No |
| # of Stories | 1 |
| Stories | 1.00 |
| Furnished | Unfurnished |
| Master Bedroom | Dual Sinks, Mstr Bdrm - Ground, Separate Shower |
Exterior
| Exterior Features | Auto Sprinkler, Covered Patio, Screened Patio |
|---|---|
| Lot Description | < 1/4 Acre |
| Windows | Impact Glass |
| Roof | Flat Tile |
| Construction | Block, Frame/Stucco |
| Front Exposure | East |
Additional Information
| Date Listed | September 15th, 2025 |
|---|---|
| Days on Market | 30 |
| Zoning | Master |
| Foreclosure | No |
| Short Sale | No |
| RE / Bank Owned | No |
| HOA Fees | 584.04 |
| Parcel ID | 431750100780000 |
Room Dimensions
| Master Bedroom | 14 x 15 |
|---|---|
| Bedroom 2 | 14 x 13 |
| Den | 11 x 14 |
| Living Room | 16 x 24 |
| Kitchen | 10 x 13 |
Listing Details
| Office | The GHO Homes Agency LLC |
|---|---|
| jeffg@ghohomes.com |





