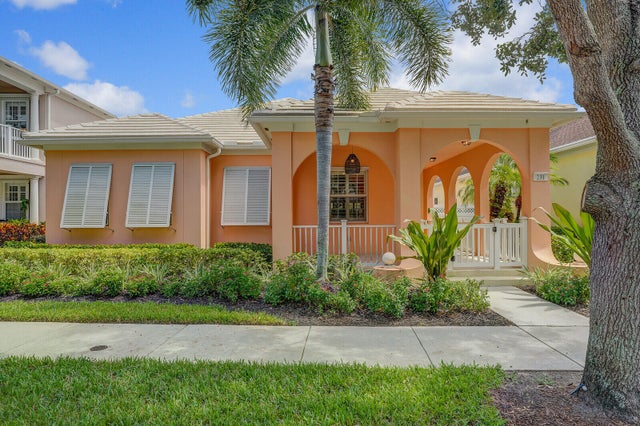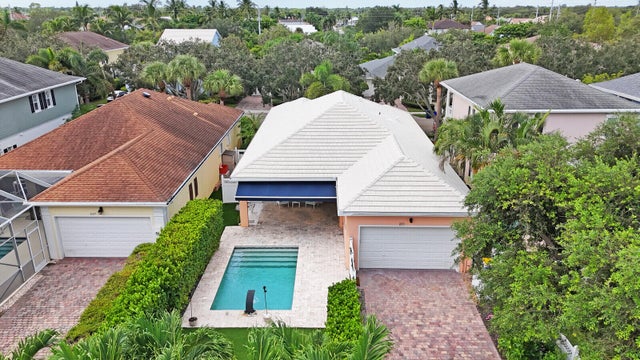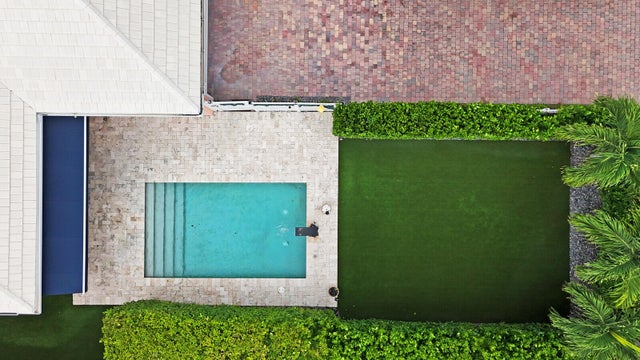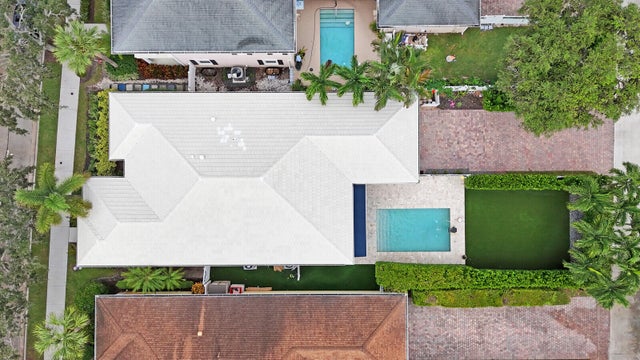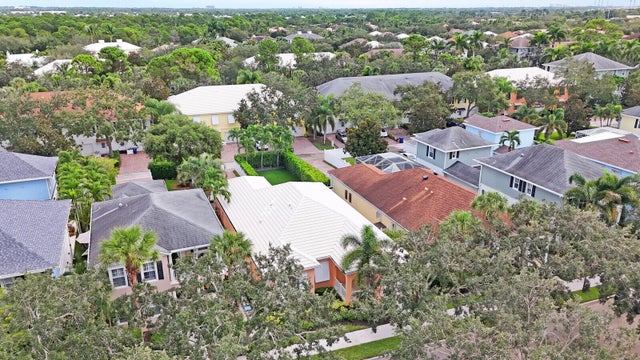About 231 Caravelle Drive
Welcome to Martinique, one of Abacoa's most desirable neighborhoods! This single-story DiVosta home offers 3 bedrooms, 2 baths, and a recently remodeled kitchen with stylish cabinetry, streamlined countertops, and upgraded appliances. Plantation shutters complement the open floor plan, while a modern faux fireplace with color-changing lights and heating options adds a contemporary touch. The primary bath features a new vanity, shower, tile, mirror, and a Bluetooth exhaust fan with speaker. Step outside to a heated pool with waterfall, brick paver deck, turf yard, outdoor shower, and landscape lighting. Recent updates include a 2025 A/C, newer pool heater, and refreshed landscaping. Additional highlights include an extended driveway and a 2-car garage.All just minutes from Downtown Abacoa, Roger Dean Stadium, top schools, dining, and Jupiter's beaches.
Features of 231 Caravelle Drive
| MLS® # | RX-11123898 |
|---|---|
| USD | $899,000 |
| CAD | $1,262,511 |
| CNY | 元6,406,634 |
| EUR | €773,652 |
| GBP | £673,302 |
| RUB | ₽70,795,351 |
| HOA Fees | $354 |
| Bedrooms | 3 |
| Bathrooms | 2.00 |
| Full Baths | 2 |
| Total Square Footage | 2,674 |
| Living Square Footage | 1,762 |
| Square Footage | Tax Rolls |
| Acres | 0.16 |
| Year Built | 2005 |
| Type | Residential |
| Sub-Type | Single Family Detached |
| Restrictions | Buyer Approval |
| Style | Contemporary |
| Unit Floor | 0 |
| Status | Pending |
| HOPA | No Hopa |
| Membership Equity | No |
Community Information
| Address | 231 Caravelle Drive |
|---|---|
| Area | 5100 |
| Subdivision | MARTINIQUE AT ABACOA 1 |
| City | Jupiter |
| County | Palm Beach |
| State | FL |
| Zip Code | 33458 |
Amenities
| Amenities | Basketball, Clubhouse, Exercise Room, Pickleball, Pool, Sidewalks, Street Lights, Tennis, Internet Included, Soccer Field |
|---|---|
| Utilities | 3-Phase Electric, Public Sewer, Public Water |
| Parking | Driveway, Garage - Attached, Street |
| # of Garages | 2 |
| Is Waterfront | No |
| Waterfront | None |
| Has Pool | Yes |
| Pool | Heated |
| Pets Allowed | Restricted |
| Subdivision Amenities | Basketball, Clubhouse, Exercise Room, Pickleball, Pool, Sidewalks, Street Lights, Community Tennis Courts, Internet Included, Soccer Field |
| Security | Security Sys-Owned |
Interior
| Interior Features | Built-in Shelves, Closet Cabinets, Fireplace(s), Split Bedroom, Walk-in Closet |
|---|---|
| Appliances | Auto Garage Open, Central Vacuum, Dishwasher, Disposal, Dryer, Microwave, Refrigerator, Smoke Detector, Storm Shutters, Washer, Water Heater - Elec |
| Heating | Central |
| Cooling | Ceiling Fan, Central |
| Fireplace | Yes |
| # of Stories | 1 |
| Stories | 1.00 |
| Furnished | Unfurnished |
| Master Bedroom | Dual Sinks, Mstr Bdrm - Ground, Separate Shower, Separate Tub |
Exterior
| Exterior Features | Auto Sprinkler, Custom Lighting, Fence, Open Patio, Open Porch, Outdoor Shower, Awnings |
|---|---|
| Lot Description | < 1/4 Acre |
| Windows | Plantation Shutters |
| Roof | Concrete Tile |
| Construction | CBS |
| Front Exposure | West |
School Information
| Elementary | Lighthouse Elementary School |
|---|---|
| Middle | Independence Middle School |
| High | William T. Dwyer High School |
Additional Information
| Date Listed | September 15th, 2025 |
|---|---|
| Days on Market | 30 |
| Zoning | MXD(ci |
| Foreclosure | No |
| Short Sale | No |
| RE / Bank Owned | No |
| HOA Fees | 354 |
| Parcel ID | 30424114060002070 |
Room Dimensions
| Master Bedroom | 18 x 18 |
|---|---|
| Living Room | 25 x 18 |
| Kitchen | 15 x 8 |
Listing Details
| Office | Sutter & Nugent LLC |
|---|---|
| sutter.nugent@aol.com |

