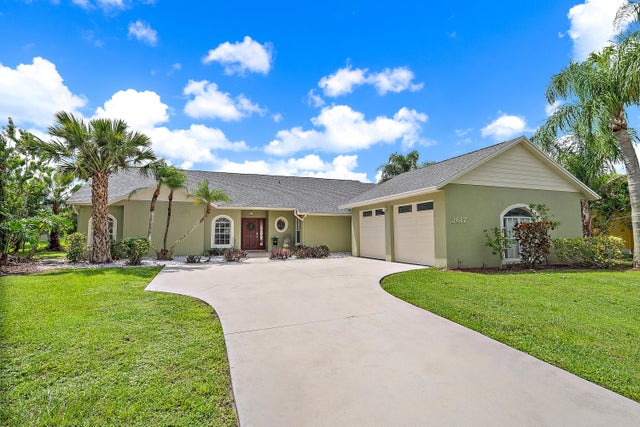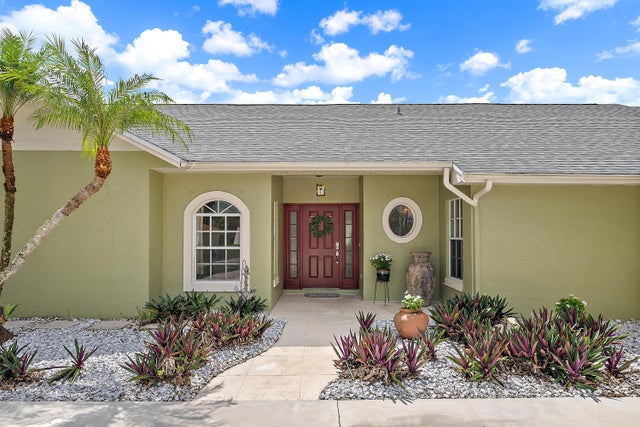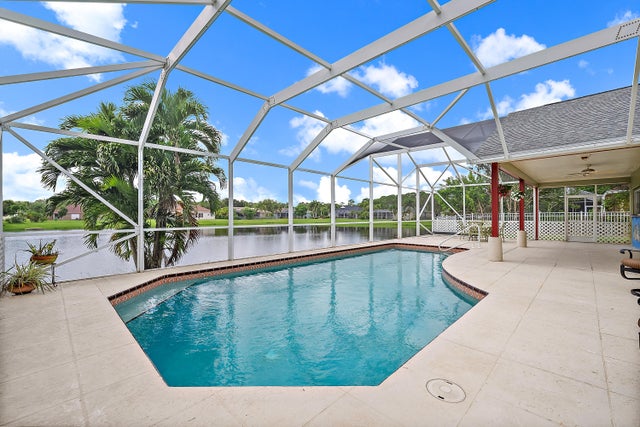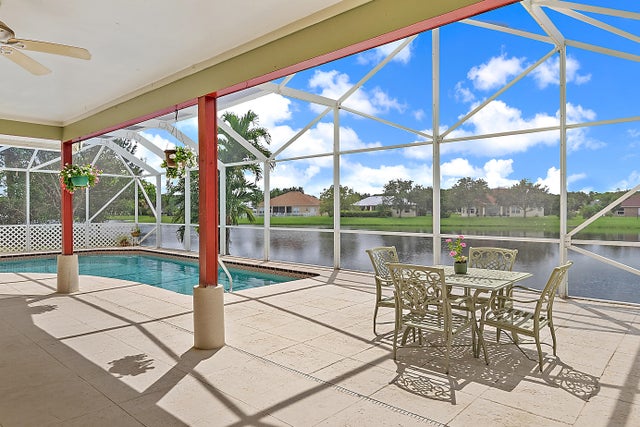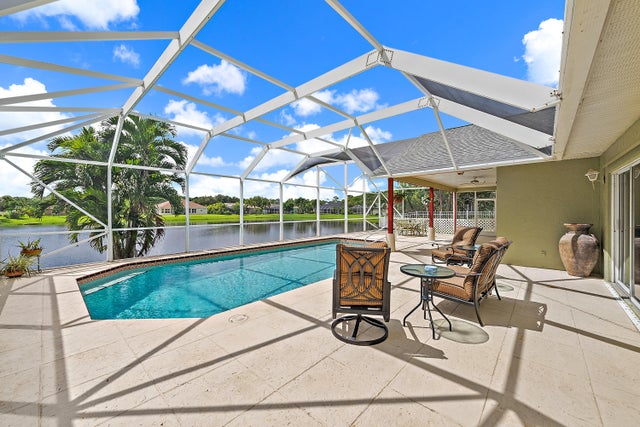About 2617 Serenity Circle N
Stunning Waterfront Pool Home in Gated Palm Lake Gardens - Enjoy panoramic lake views from this beautifully maintained 4BR/3BA home with a 2020 roof and driveway, 2021 A/C, and new carpet. The spacious layout includes a large primary suite with walk-in closet, dual vanities, soaking tub, and separate shower. Entertain in style with formal dining, an eat-in kitchen, and custom built-in bar. Step outside to a screened-in pool and patio overlooking serene water views. Additional features include a 2-car garage and ample storage - modern living at its finest! Furniture negotiable.
Features of 2617 Serenity Circle N
| MLS® # | RX-11123897 |
|---|---|
| USD | $435,000 |
| CAD | $611,245 |
| CNY | 元3,099,419 |
| EUR | €373,047 |
| GBP | £323,473 |
| RUB | ₽35,017,326 |
| HOA Fees | $75 |
| Bedrooms | 4 |
| Bathrooms | 3.00 |
| Full Baths | 3 |
| Total Square Footage | 3,365 |
| Living Square Footage | 2,472 |
| Square Footage | Tax Rolls |
| Acres | 0.28 |
| Year Built | 1992 |
| Type | Residential |
| Sub-Type | Single Family Detached |
| Restrictions | Comercial Vehicles Prohibited, Lease OK w/Restrict, No Lease First 2 Years |
| Unit Floor | 0 |
| Status | Active Under Contract |
| HOPA | No Hopa |
| Membership Equity | No |
Community Information
| Address | 2617 Serenity Circle N |
|---|---|
| Area | 7130 |
| Subdivision | PALM LAKES GARDENS |
| City | Fort Pierce |
| County | St. Lucie |
| State | FL |
| Zip Code | 34981 |
Amenities
| Amenities | None |
|---|---|
| Utilities | Cable, 3-Phase Electric, Gas Natural, Public Sewer, Public Water |
| Parking | 2+ Spaces, Driveway, Garage - Attached |
| # of Garages | 2 |
| Is Waterfront | Yes |
| Waterfront | Lake |
| Has Pool | Yes |
| Pool | Heated, Inground, Screened |
| Pets Allowed | Yes |
| Subdivision Amenities | None |
| Security | Gate - Unmanned |
Interior
| Interior Features | Ctdrl/Vault Ceilings, Entry Lvl Lvng Area, Pantry, Split Bedroom, Volume Ceiling, Bar |
|---|---|
| Appliances | Auto Garage Open, Dishwasher, Dryer, Microwave, Range - Electric, Smoke Detector, Washer, Water Heater - Gas |
| Heating | Central |
| Cooling | Central |
| Fireplace | No |
| # of Stories | 1 |
| Stories | 1.00 |
| Furnished | Furniture Negotiable |
| Master Bedroom | Dual Sinks, Separate Shower, Separate Tub |
Exterior
| Exterior Features | Covered Patio, Fence, Outdoor Shower, Screened Patio |
|---|---|
| Lot Description | 1/4 to 1/2 Acre |
| Windows | Drapes |
| Roof | Comp Shingle |
| Construction | CBS, Frame/Stucco |
| Front Exposure | North |
Additional Information
| Date Listed | September 15th, 2025 |
|---|---|
| Days on Market | 31 |
| Zoning | Planne |
| Foreclosure | No |
| Short Sale | No |
| RE / Bank Owned | No |
| HOA Fees | 75 |
| Parcel ID | 243280000670006 |
Room Dimensions
| Master Bedroom | 23 x 16 |
|---|---|
| Living Room | 23 x 18 |
| Kitchen | 10 x 10 |
Listing Details
| Office | One Sotheby's Intl. Realty |
|---|---|
| kmartin@onesothebysrealty.com |

