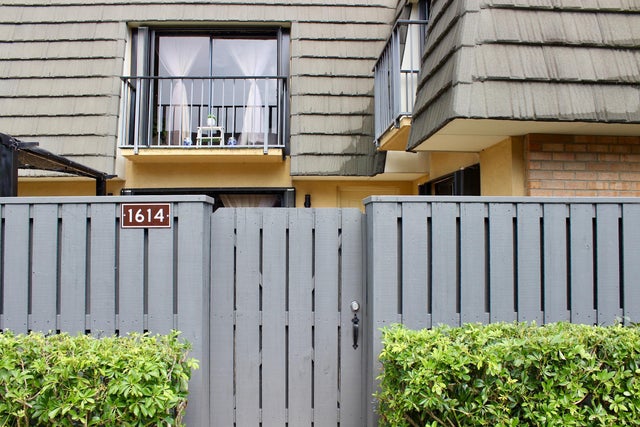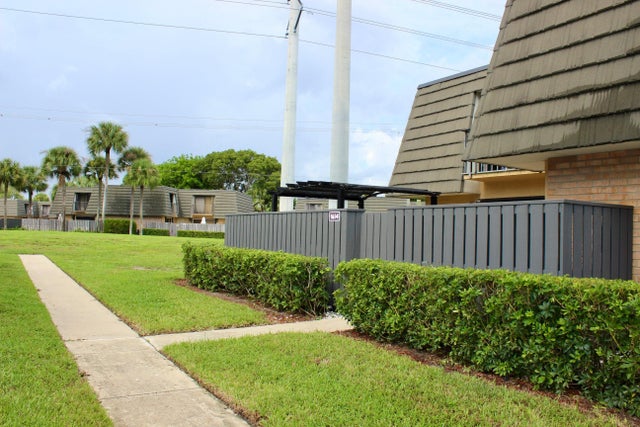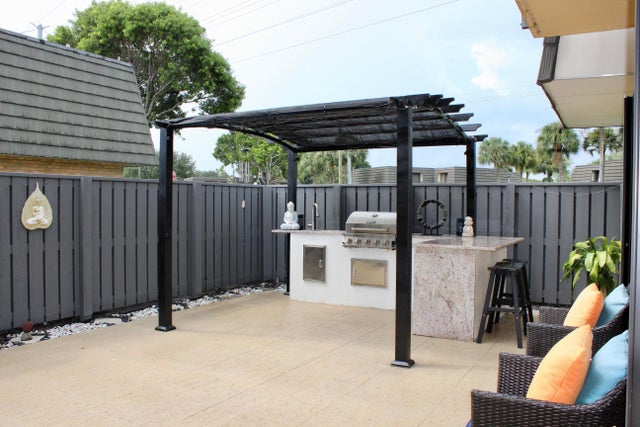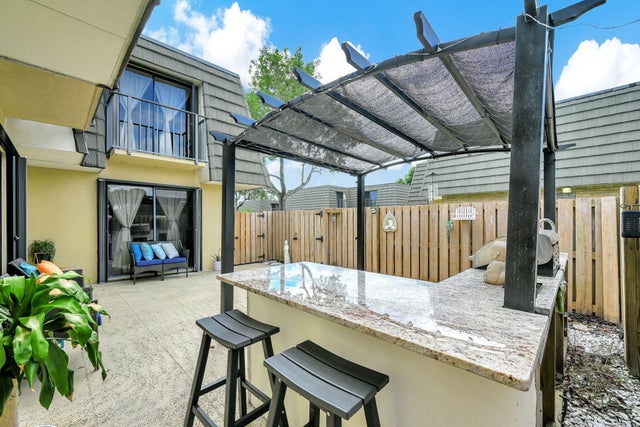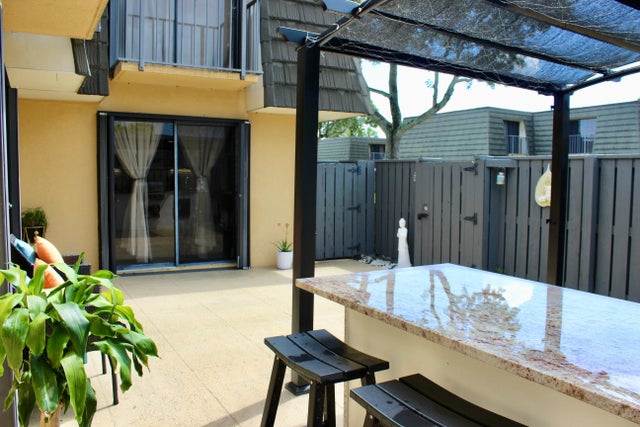About 1614 16th Way
Beautifully updated 2BR/2.5BA townhouse offering 1,236 sq. ft. with updated kitchen, remodeled bathrooms, 2 year old water heater and updated flooring throughout. Spacious primary suite features private balcony, a walk-in closet and updated master bathroom with dual sinks, & modern separate shower, while the second bedroom has also its own bathroom, large closets and private balcony as well. Enjoy a large fenced patio, with outside kitchen area, accordion shutters, and newer roof (2018). HOA includes cable, water, exterior, roof & more. Community amenities: pools, tennis, playgrounds, dog park & fitness trails. Conveniently located near shopping, dining, I-95 & downtown West Palm Beach. Pet friendly & water and cable included with HOA!
Features of 1614 16th Way
| MLS® # | RX-11123880 |
|---|---|
| USD | $320,000 |
| CAD | $447,958 |
| CNY | 元2,276,448 |
| EUR | €276,356 |
| GBP | £243,227 |
| RUB | ₽25,633,216 |
| HOA Fees | $605 |
| Bedrooms | 2 |
| Bathrooms | 3.00 |
| Full Baths | 2 |
| Half Baths | 1 |
| Total Square Footage | 1,236 |
| Living Square Footage | 1,236 |
| Square Footage | Tax Rolls |
| Acres | 0.03 |
| Year Built | 1983 |
| Type | Residential |
| Sub-Type | Townhouse / Villa / Row |
| Restrictions | Buyer Approval, Lease OK, Tenant Approval |
| Style | Quad |
| Unit Floor | 0 |
| Status | Price Change |
| HOPA | No Hopa |
| Membership Equity | No |
Community Information
| Address | 1614 16th Way |
|---|---|
| Area | 5410 |
| Subdivision | VILLAGE OF SANDALWOOD LAKES 1 |
| Development | Village of Sandalwood Lakes |
| City | West Palm Beach |
| County | Palm Beach |
| State | FL |
| Zip Code | 33407 |
Amenities
| Amenities | Dog Park, Fitness Trail, Manager on Site, Park, Picnic Area, Playground, Pool, Sidewalks, Tennis |
|---|---|
| Utilities | Cable, 3-Phase Electric, Public Sewer, Public Water |
| Parking | Assigned |
| View | Garden |
| Is Waterfront | No |
| Waterfront | None |
| Has Pool | No |
| Pets Allowed | Yes |
| Subdivision Amenities | Dog Park, Fitness Trail, Manager on Site, Park, Picnic Area, Playground, Pool, Sidewalks, Community Tennis Courts |
| Security | None |
| Guest House | No |
Interior
| Interior Features | Entry Lvl Lvng Area, Walk-in Closet |
|---|---|
| Appliances | Dishwasher, Dryer, Microwave, Range - Electric, Refrigerator, Storm Shutters, Washer, Water Heater - Elec |
| Heating | Central |
| Cooling | Central |
| Fireplace | No |
| # of Stories | 2 |
| Stories | 2.00 |
| Furnished | Unfurnished |
| Master Bedroom | Dual Sinks, Mstr Bdrm - Upstairs, Separate Shower |
Exterior
| Exterior Features | Fence, Open Patio, Shutters |
|---|---|
| Lot Description | < 1/4 Acre |
| Windows | Sliding |
| Roof | Other |
| Construction | Concrete |
| Front Exposure | Southeast |
School Information
| Elementary | Egret Lake Elementary School |
|---|---|
| Middle | Bear Lakes Middle School |
| High | Palm Beach Lakes High School |
Additional Information
| Date Listed | September 15th, 2025 |
|---|---|
| Days on Market | 45 |
| Zoning | RPD(ci |
| Foreclosure | No |
| Short Sale | No |
| RE / Bank Owned | No |
| HOA Fees | 605 |
| Parcel ID | 74424301070000884 |
Room Dimensions
| Master Bedroom | 14 x 13 |
|---|---|
| Bedroom 2 | 12 x 11 |
| Dining Room | 11 x 9 |
| Living Room | 21 x 13 |
| Kitchen | 11 x 8 |
| Patio | 21 x 13 |
Listing Details
| Office | RE/MAX Prestige Realty/Wellington |
|---|---|
| rosefaroni@outlook.com |

