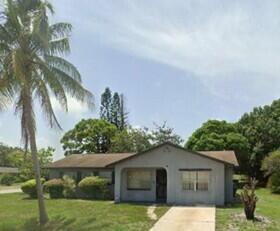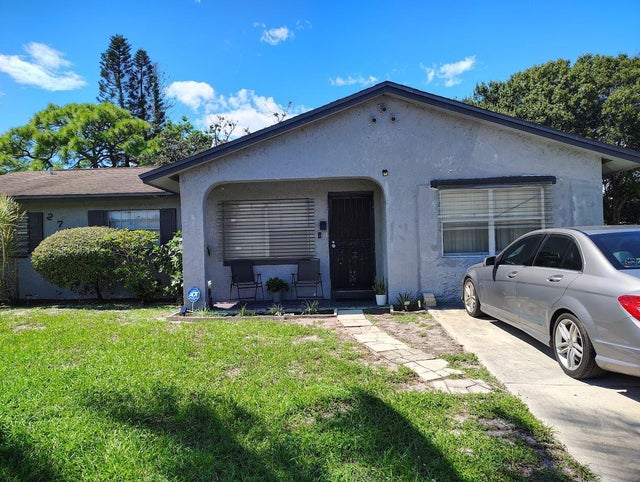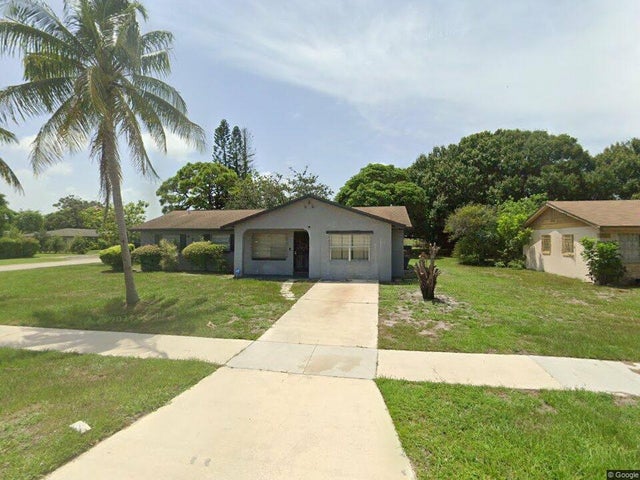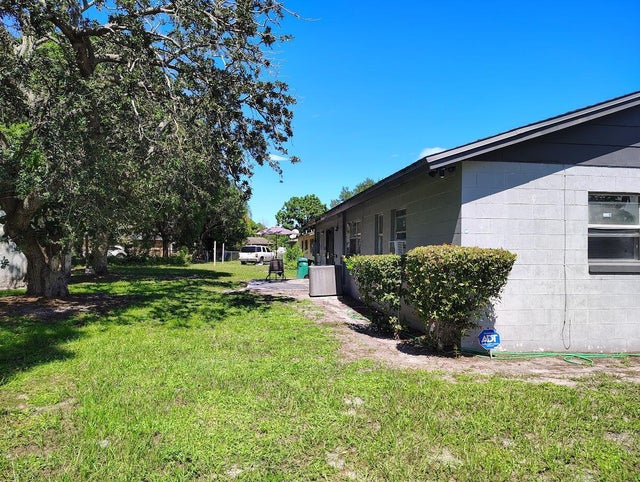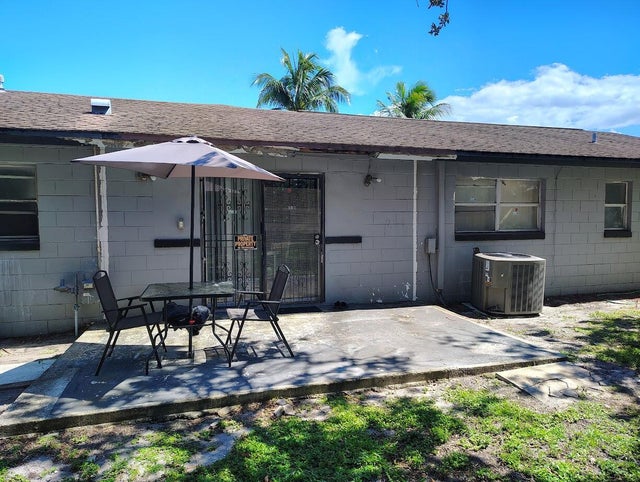Features of 2701 Nw Essex Drive Nw
| MLS® # | RX-11123853 |
|---|---|
| USD | $270,000 |
| CAD | $378,689 |
| CNY | 元1,924,304 |
| EUR | €231,601 |
| GBP | £201,892 |
| RUB | ₽21,985,506 |
| Bedrooms | 4 |
| Bathrooms | 2.00 |
| Full Baths | 2 |
| Total Square Footage | 1,724 |
| Living Square Footage | 1,456 |
| Square Footage | Tax Rolls |
| Acres | 0.23 |
| Year Built | 1972 |
| Type | Residential |
| Sub-Type | Single Family Detached |
| Restrictions | Buyer Approval, Lease OK |
| Style | Traditional |
| Unit Floor | 0 |
| Status | Active |
| HOPA | No Hopa |
| Membership Equity | No |
Community Information
| Address | 2701 Nw Essex Drive Nw |
|---|---|
| Area | 7070 |
| Subdivision | SHERATON PLAZA UNIT 3 REPLAT |
| City | Fort Pierce |
| County | St. Lucie |
| State | FL |
| Zip Code | 34946 |
Amenities
| Amenities | None |
|---|---|
| Utilities | Cable, 3-Phase Electric, Public Sewer |
| Parking Spaces | 2 |
| Parking | 2+ Spaces, Carport - Attached |
| # of Garages | 2 |
| Is Waterfront | No |
| Waterfront | None |
| Has Pool | No |
| Pets Allowed | Yes |
| Subdivision Amenities | None |
| Security | Burglar Alarm |
| Guest House | No |
Interior
| Interior Features | Entry Lvl Lvng Area, Pantry, Split Bedroom |
|---|---|
| Appliances | Dishwasher, Storm Shutters, Satellite Dish, Washer/Dryer Hookup |
| Heating | Central |
| Cooling | Ceiling Fan, Central |
| Fireplace | No |
| # of Stories | 1 |
| Stories | 1.00 |
| Furnished | Furnished, Furniture Negotiable |
| Master Bedroom | Mstr Bdrm - Ground, Combo Tub/Shower |
Exterior
| Lot Description | < 1/4 Acre |
|---|---|
| Windows | Drapes |
| Roof | Comp Shingle |
| Construction | CBS |
| Front Exposure | East |
School Information
| Elementary | Fairlawn Elementary School |
|---|---|
| Middle | Dan MacCarty Middle School |
| High | Fort Pierce Westwood Academy |
Additional Information
| Date Listed | September 15th, 2025 |
|---|---|
| Days on Market | 33 |
| Zoning | RS-4Co |
| Foreclosure | No |
| Short Sale | No |
| RE / Bank Owned | No |
| Parcel ID | 143280600530000 |
Room Dimensions
| Master Bedroom | 12 x 12 |
|---|---|
| Bedroom 2 | 10 x 12 |
| Bedroom 3 | 10 x 12 |
| Bedroom 4 | 10 x 12 |
| Living Room | 14 x 12 |
| Kitchen | 10 x 10 |
Listing Details
| Office | Avalar Realty Group Inc. |
|---|---|
| sales@avalarrealtygroup.com |

