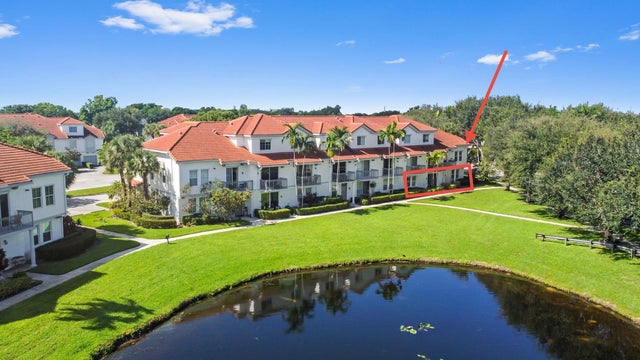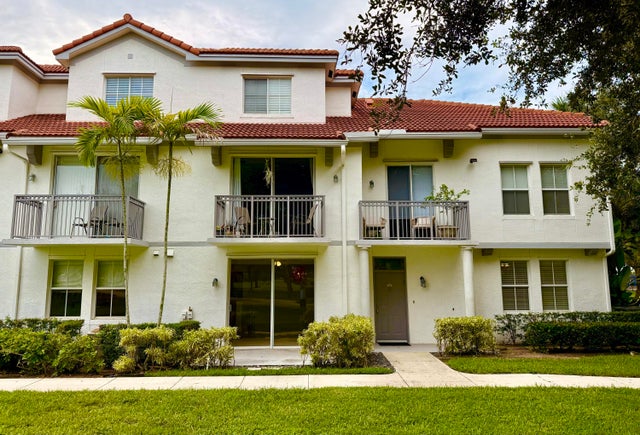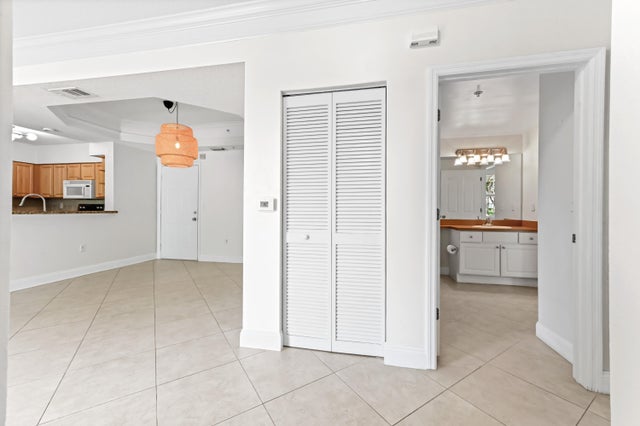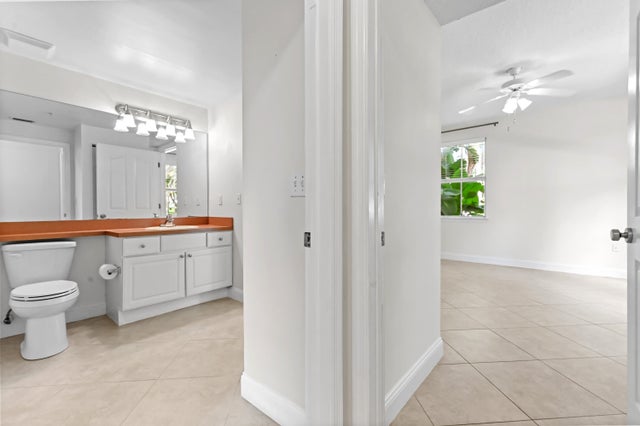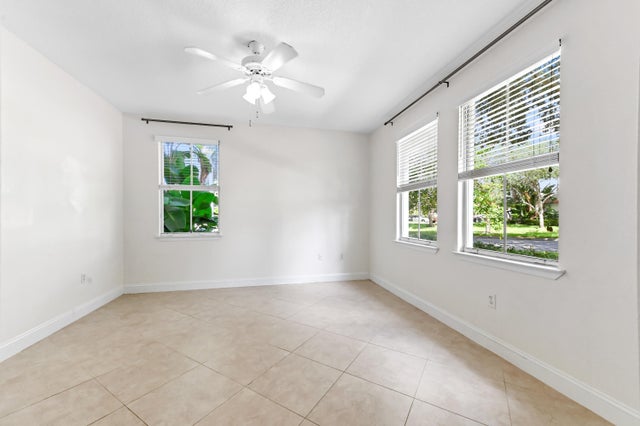About 2038 Alta Meadows Lane #1512
ONLY A FEW MINUTES DRIVE FROM THE BEACH! This RARELY AVAILABLE 1st Floor, 2 BR, 2 BA CORNER residence is centrally located within TERRA VERDE and in a PRIME EAST DELRAY location. The unit offers beautiful direct unobstructed LAKE and GARDENS views. OPEN FLOOR PLAN. Large walk-in closets. One-car garage. Storm Shutters. TILE flooring throughout. STAINLESS STEEL appliances. GRANITE counters in kitchen. Minutes from historic Downtown, I-95, Tri-Rail station, Whole Foods Market, Target store, Fresh Market, Trader Joe's, Walmart and more, Tierra Verde is a RESORT-STYLE PRIVATE GATED COMMUNITY with extensive high-end amenities: heated pool, bike/walk path, fitness center, lighted tennis/ pickleball courts, basketball, volleyball, picnic & grilling areas, gazebos and children playground.clubhouse,business center, trash compactor, on-site Property Manager. Roof 2019. Recently painted. PET FRIENDLY. INVESTOR FRIENDLY. CAN RENT IMMEDIATELY AFTER CLOSING. LOW-COA & robust RESERVES!
Features of 2038 Alta Meadows Lane #1512
| MLS® # | RX-11123848 |
|---|---|
| USD | $365,000 |
| CAD | $512,883 |
| CNY | 元2,600,662 |
| EUR | €313,017 |
| GBP | £271,420 |
| RUB | ₽29,382,354 |
| HOA Fees | $478 |
| Bedrooms | 2 |
| Bathrooms | 2.00 |
| Full Baths | 2 |
| Total Square Footage | 1,421 |
| Living Square Footage | 1,058 |
| Square Footage | Tax Rolls |
| Acres | 0.00 |
| Year Built | 2002 |
| Type | Residential |
| Sub-Type | Condo or Coop |
| Restrictions | Buyer Approval, Interview Required, Lease OK w/Restrict, Tenant Approval |
| Unit Floor | 1 |
| Status | Price Change |
| HOPA | No Hopa |
| Membership Equity | No |
Community Information
| Address | 2038 Alta Meadows Lane #1512 |
|---|---|
| Area | 4480 |
| Subdivision | TIERRA VERDE AT DELRAY BEACH CONDOMINIUM |
| Development | Tierra Verde |
| City | Delray Beach |
| County | Palm Beach |
| State | FL |
| Zip Code | 33444 |
Amenities
| Amenities | Basketball, Bike - Jog, Billiards, Clubhouse, Community Room, Exercise Room, Manager on Site, Pickleball, Picnic Area, Playground, Sidewalks, Street Lights, Tennis, Business Center |
|---|---|
| Utilities | Cable, Public Sewer, Public Water |
| Parking | Driveway, Garage - Attached, Guest, Open |
| # of Garages | 1 |
| View | Garden, Lake |
| Is Waterfront | Yes |
| Waterfront | Lake |
| Has Pool | No |
| Pets Allowed | Yes |
| Unit | Corner |
| Subdivision Amenities | Basketball, Bike - Jog, Billiards, Clubhouse, Community Room, Exercise Room, Manager on Site, Pickleball, Picnic Area, Playground, Sidewalks, Street Lights, Community Tennis Courts, Business Center |
| Security | Gate - Unmanned, Entry Card, Entry Phone |
Interior
| Interior Features | Split Bedroom, Volume Ceiling, Fire Sprinkler |
|---|---|
| Appliances | Dishwasher, Disposal, Dryer, Microwave, Range - Electric, Refrigerator, Storm Shutters, Washer, Water Heater - Elec |
| Heating | Electric, Central Individual |
| Cooling | Ceiling Fan, Central, Electric |
| Fireplace | No |
| # of Stories | 3 |
| Stories | 3.00 |
| Furnished | Unfurnished |
| Master Bedroom | 2 Master Suites, Combo Tub/Shower |
Exterior
| Exterior Features | Open Patio, Open Porch |
|---|---|
| Windows | Blinds |
| Construction | Block, CBS, Concrete |
| Front Exposure | North |
School Information
| Elementary | Pine Grove Elementary School |
|---|---|
| Middle | Carver Community Middle School |
| High | Boca Raton Community High School |
Additional Information
| Date Listed | September 15th, 2025 |
|---|---|
| Days on Market | 30 |
| Zoning | SAD(ci |
| Foreclosure | No |
| Short Sale | No |
| RE / Bank Owned | No |
| HOA Fees | 478.13 |
| Parcel ID | 12434629440151512 |
Room Dimensions
| Master Bedroom | 13.4 x 13.2 |
|---|---|
| Bedroom 2 | 11.7 x 13 |
| Living Room | 15.4 x 8.9 |
| Kitchen | 9.11 x 8.3 |
Listing Details
| Office | Lenson Realty |
|---|---|
| broker@lensonrealty.com |

