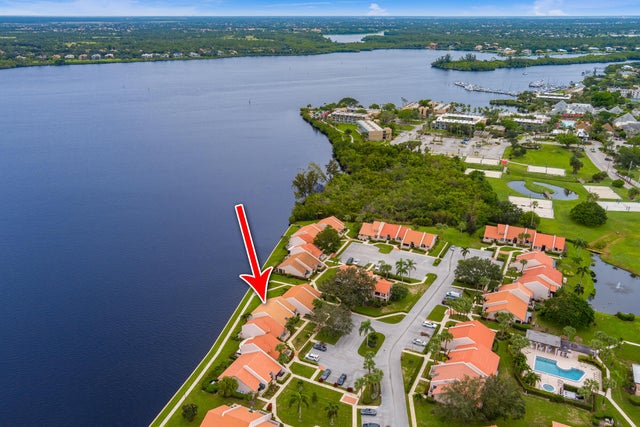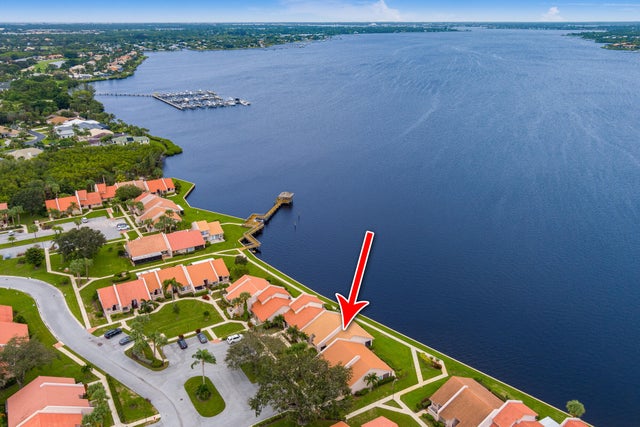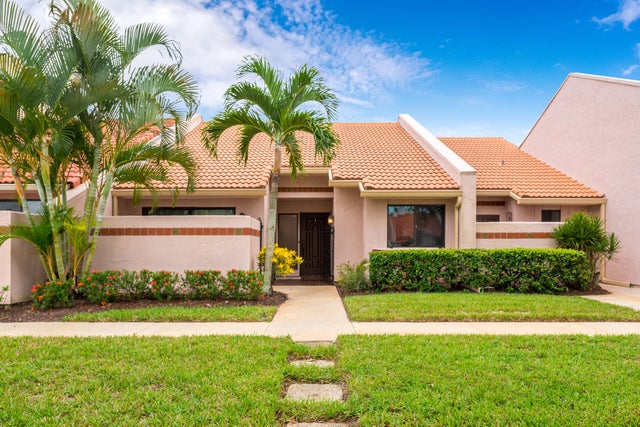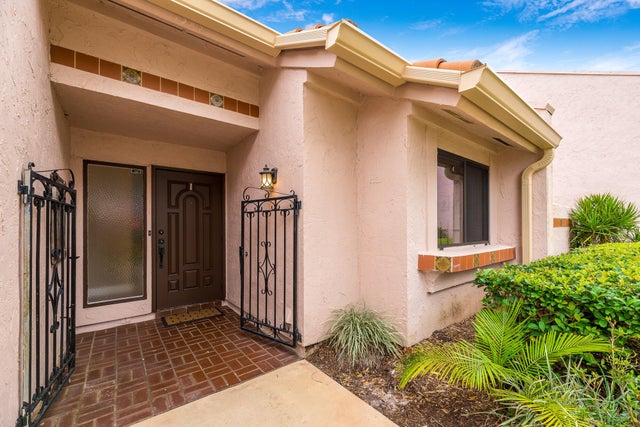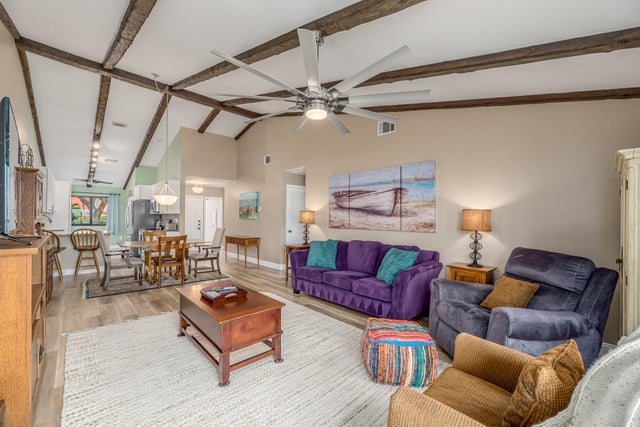About 3513 Se Sandpiper Circle
DIRECT WATERFRONT Villa with spectacular river views (Per FEMA flood map, flood insurance is not required!!). 3 Bedrooms with 3 full baths and two master suits! New roof in 2018. Impact glass windows and doors in 2016 (except front door and sidelight). Renovated with newer flooring, newer kitchen, newer water heater and brand ew electrical panel and A/C. Community offers pool/spa, community dock & gazebo. When you walk in the door you will be impressed with the cathedral ceilings and then there is that view!
Features of 3513 Se Sandpiper Circle
| MLS® # | RX-11123837 |
|---|---|
| USD | $485,000 |
| CAD | $680,043 |
| CNY | 元3,455,625 |
| EUR | €418,618 |
| GBP | £364,310 |
| RUB | ₽39,645,355 |
| HOA Fees | $347 |
| Bedrooms | 3 |
| Bathrooms | 3.00 |
| Full Baths | 3 |
| Total Square Footage | 1,722 |
| Living Square Footage | 1,722 |
| Square Footage | Appraisal |
| Acres | 0.00 |
| Year Built | 1981 |
| Type | Residential |
| Sub-Type | Townhouse / Villa / Row |
| Restrictions | No Truck, Lease OK w/Restrict, No Motorcycle, Comercial Vehicles Prohibited |
| Style | < 4 Floors, Villa |
| Unit Floor | 0 |
| Status | Active |
| HOPA | No Hopa |
| Membership Equity | No |
Community Information
| Address | 3513 Se Sandpiper Circle |
|---|---|
| Area | 7180 |
| Subdivision | Villas Of Sandpiper Bay |
| City | Port Saint Lucie |
| County | St. Lucie |
| State | FL |
| Zip Code | 34952 |
Amenities
| Amenities | Pool, Sidewalks, Spa-Hot Tub, Street Lights |
|---|---|
| Utilities | Public Sewer, Public Water |
| Parking | Guest, Open |
| View | Intracoastal |
| Is Waterfront | Yes |
| Waterfront | Intracoastal |
| Has Pool | No |
| Pets Allowed | Yes |
| Subdivision Amenities | Pool, Sidewalks, Spa-Hot Tub, Street Lights |
| Security | Gate - Unmanned |
| Guest House | No |
Interior
| Interior Features | Entry Lvl Lvng Area, Cook Island, Pantry, Split Bedroom, Ctdrl/Vault Ceilings, Sky Light(s) |
|---|---|
| Appliances | Dishwasher, Dryer, Microwave, Range - Electric, Refrigerator, Washer, Water Heater - Elec |
| Heating | Electric |
| Cooling | Central |
| Fireplace | No |
| # of Stories | 1 |
| Stories | 1.00 |
| Furnished | Furniture Negotiable |
| Master Bedroom | Dual Sinks, Mstr Bdrm - Ground, 2 Master Baths, 2 Master Suites |
Exterior
| Exterior Features | Open Porch, Screened Patio |
|---|---|
| Lot Description | < 1/4 Acre, Private Road, West of US-1 |
| Windows | Impact Glass |
| Roof | Concrete Tile |
| Construction | Frame, Frame/Stucco |
| Front Exposure | South |
Additional Information
| Date Listed | September 14th, 2025 |
|---|---|
| Days on Market | 37 |
| Zoning | RM-11 |
| Foreclosure | No |
| Short Sale | No |
| RE / Bank Owned | No |
| HOA Fees | 347 |
| Parcel ID | 442350100780006 |
Room Dimensions
| Master Bedroom | 17 x 15 |
|---|---|
| Bedroom 2 | 17 x 17 |
| Bedroom 3 | 14 x 11 |
| Living Room | 17 x 15 |
| Kitchen | 17 x 11 |
Listing Details
| Office | Illustrated Properties LLC |
|---|---|
| mikepappas@keyes.com |

