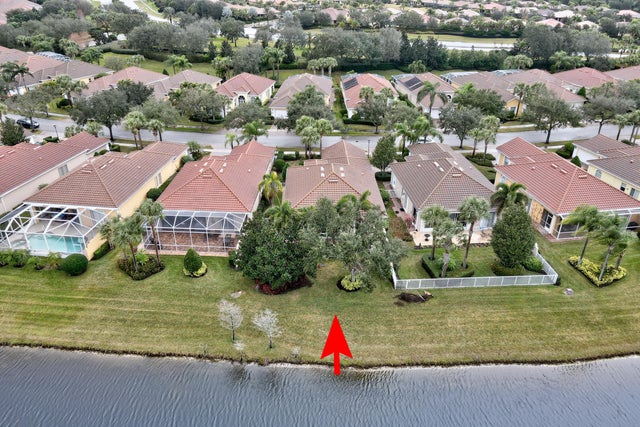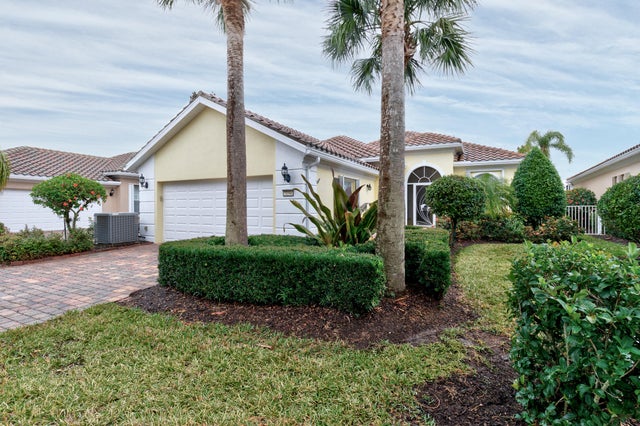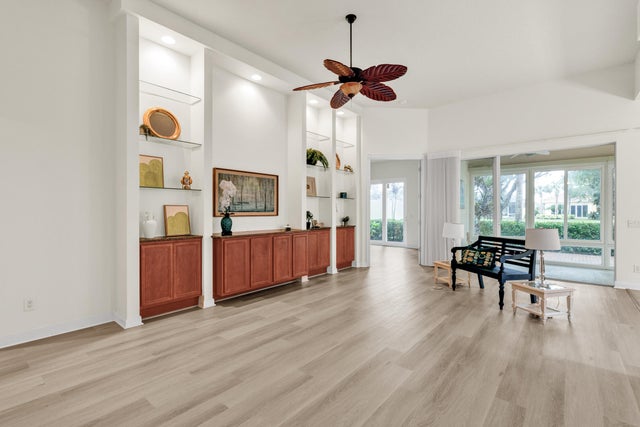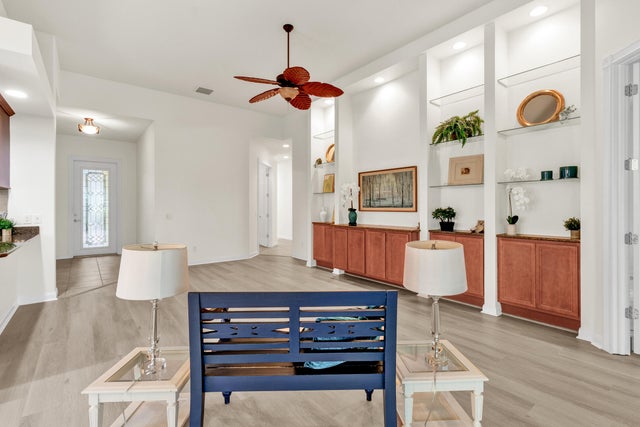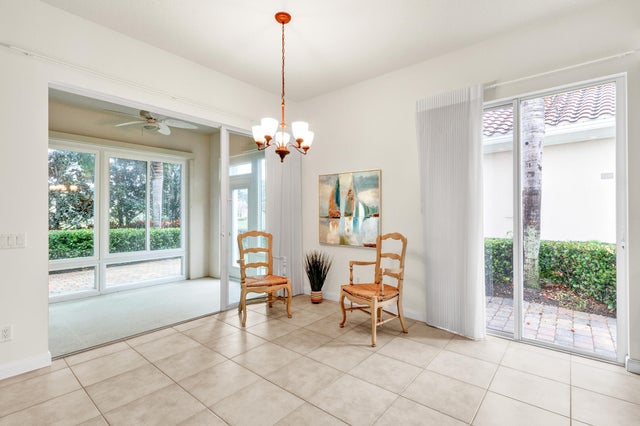About 5194 Eleuthra Circle
The Isles at Waterway Village; DiVosta built Oakmont model 3BR/3BA+den on the lake w/ southeast exposure. Home features: whole house generator w/ buried propane tank; enclosed porch w/ impact windows; primary bedroom w/ impact slider; accordion shutters everywhere else. Lovely built-ins; 12' ceilings w/ 8' doors; great room concept + separate bonus room/office; the kitchen has granite & stainless steel appliances; even a nice, small fenced in area for Fido! Plus you can move right in: fresh paint & new LVP flooring to accompany the existing tile. Gated; community pool & amenities.
Features of 5194 Eleuthra Circle
| MLS® # | RX-11123831 |
|---|---|
| USD | $460,000 |
| CAD | $641,102 |
| CNY | 元3,265,908 |
| EUR | €394,942 |
| GBP | £347,997 |
| RUB | ₽36,707,862 |
| HOA Fees | $477 |
| Bedrooms | 3 |
| Bathrooms | 3.00 |
| Full Baths | 3 |
| Total Square Footage | 2,018 |
| Living Square Footage | 2,018 |
| Square Footage | Tax Rolls |
| Acres | 0.17 |
| Year Built | 2009 |
| Type | Residential |
| Sub-Type | Single Family Detached |
| Restrictions | Comercial Vehicles Prohibited, Lease OK w/Restrict, No Lease 1st Year, No RV, No Truck |
| Style | Mediterranean |
| Unit Floor | 0 |
| Status | Active |
| HOPA | No Hopa |
| Membership Equity | No |
Community Information
| Address | 5194 Eleuthra Circle |
|---|---|
| Area | 6331 - County Central (IR) |
| Subdivision | ISLES AT WATERWAY VILLAGE PD PLAT 1C |
| Development | Waterway Village |
| City | Vero Beach |
| County | Indian River |
| State | FL |
| Zip Code | 32967 |
Amenities
| Amenities | Clubhouse, Exercise Room, Game Room, Internet Included, Library, Pickleball, Pool, Sidewalks, Street Lights, Tennis |
|---|---|
| Utilities | Cable, 3-Phase Electric, Public Sewer, Public Water |
| Parking | 2+ Spaces, Drive - Decorative, Garage - Attached |
| # of Garages | 2 |
| View | Lake |
| Is Waterfront | Yes |
| Waterfront | Lake |
| Has Pool | No |
| Pets Allowed | Yes |
| Subdivision Amenities | Clubhouse, Exercise Room, Game Room, Internet Included, Library, Pickleball, Pool, Sidewalks, Street Lights, Community Tennis Courts |
| Security | Entry Phone, Gate - Unmanned |
Interior
| Interior Features | Built-in Shelves, Ctdrl/Vault Ceilings, Foyer, Laundry Tub, Pull Down Stairs, Split Bedroom, Walk-in Closet |
|---|---|
| Appliances | Auto Garage Open, Dishwasher, Disposal, Dryer, Generator Whle House, Microwave, Range - Electric, Refrigerator, Storm Shutters, Washer, Water Heater - Elec |
| Heating | Central |
| Cooling | Central |
| Fireplace | No |
| # of Stories | 1 |
| Stories | 1.00 |
| Furnished | Unfurnished |
| Master Bedroom | 2 Master Baths, Separate Shower, Separate Tub |
Exterior
| Exterior Features | Auto Sprinkler, Fence, Screen Porch, Shutters, Zoned Sprinkler |
|---|---|
| Lot Description | < 1/4 Acre, Sidewalks |
| Windows | Blinds, Impact Glass, Single Hung Metal |
| Roof | Barrel |
| Construction | CBS |
| Front Exposure | Northeast |
Additional Information
| Date Listed | September 14th, 2025 |
|---|---|
| Days on Market | 45 |
| Zoning | PD |
| Foreclosure | No |
| Short Sale | No |
| RE / Bank Owned | No |
| HOA Fees | 477 |
| Parcel ID | 32391600009000000331.0 |
| Waterfront Frontage | 59' |
Room Dimensions
| Master Bedroom | 16 x 14 |
|---|---|
| Bedroom 2 | 12 x 12 |
| Bedroom 3 | 12 x 11 |
| Den | 13 x 10 |
| Dining Room | 13 x 11 |
| Living Room | 24 x 14 |
| Kitchen | 13 x 11 |
| Florida Room | 21 x 8 |
| Patio | 25 x 10 |
Listing Details
| Office | Custom Real Estate Srvcs IRC |
|---|---|
| lauren@laurenconnolly.com |

