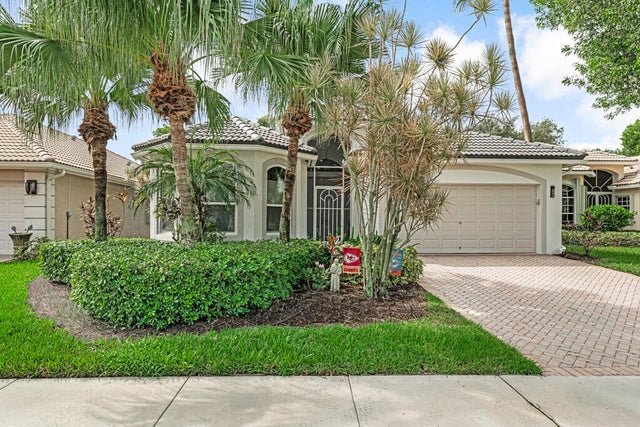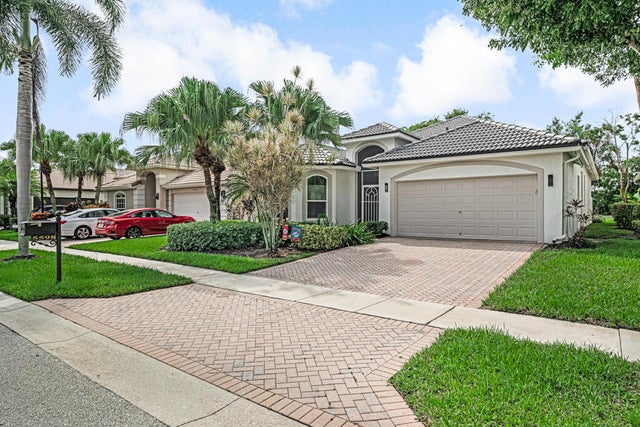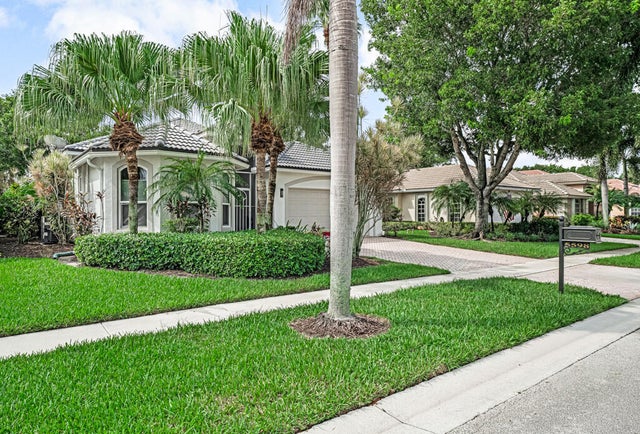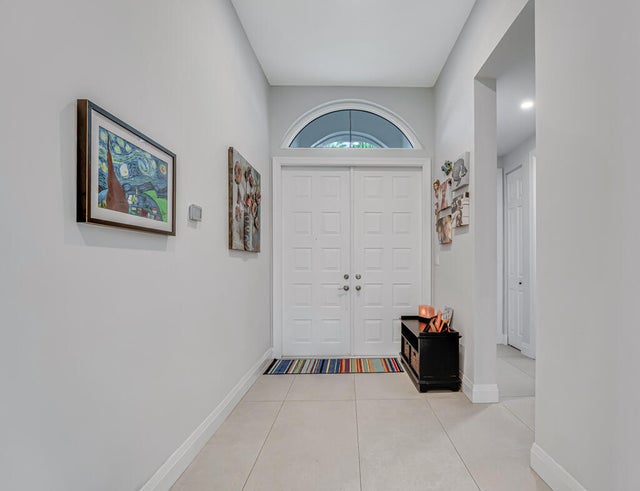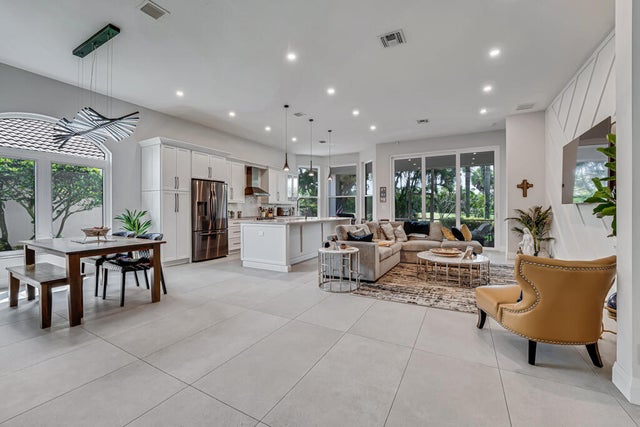About 5598 Fountains Drive S
This beautiful open concept renovated home is one you will not want to miss. Located in the Oakmont subdivision of The Fountains. This home has 3 bedrooms and a den that could easily be a 4th bedroom, 2.5 bathrooms, a 2 car garage with EV charging system and a covered screened patio with a golf course view what else could you want in a home! There is matching ceramic tile throughout the home so you will not have any transitions in the flooring from room to room. Storms will not be an issue in this home because impact windows have been installed throughout the home. With the homes location on the golf course you will have privacy and you will not have any neighbors behind you just a beautiful view. This home is NOT in a 55+ area of the community.
Features of 5598 Fountains Drive S
| MLS® # | RX-11123829 |
|---|---|
| USD | $620,000 |
| CAD | $869,581 |
| CNY | 元4,418,771 |
| EUR | €531,710 |
| GBP | £461,756 |
| RUB | ₽50,259,060 |
| HOA Fees | $467 |
| Bedrooms | 3 |
| Bathrooms | 3.00 |
| Full Baths | 2 |
| Half Baths | 1 |
| Total Square Footage | 2,916 |
| Living Square Footage | 2,176 |
| Square Footage | Tax Rolls |
| Acres | 0.15 |
| Year Built | 2003 |
| Type | Residential |
| Sub-Type | Single Family Detached |
| Restrictions | Buyer Approval, Comercial Vehicles Prohibited, Interview Required, No Lease First 2 Years |
| Style | Traditional |
| Unit Floor | 0 |
| Status | Active |
| HOPA | No Hopa |
| Membership Equity | No |
Community Information
| Address | 5598 Fountains Drive S |
|---|---|
| Area | 5760 |
| Subdivision | Fountains |
| City | Lake Worth |
| County | Palm Beach |
| State | FL |
| Zip Code | 33467 |
Amenities
| Amenities | Bike - Jog, Clubhouse, Exercise Room, Pool, Sidewalks, Golf Course, Cafe/Restaurant |
|---|---|
| Utilities | Cable, 3-Phase Electric, Public Sewer, Public Water |
| Parking | Garage - Attached |
| # of Garages | 2 |
| View | Golf |
| Is Waterfront | No |
| Waterfront | None |
| Has Pool | No |
| Pets Allowed | Restricted |
| Subdivision Amenities | Bike - Jog, Clubhouse, Exercise Room, Pool, Sidewalks, Golf Course Community, Cafe/Restaurant |
| Security | Gate - Manned |
Interior
| Interior Features | Cook Island, Split Bedroom |
|---|---|
| Appliances | Auto Garage Open, Dishwasher, Disposal, Dryer, Microwave, Range - Electric, Smoke Detector, Washer, Water Heater - Elec |
| Heating | Central |
| Cooling | Ceiling Fan, Central |
| Fireplace | No |
| # of Stories | 1 |
| Stories | 1.00 |
| Furnished | Furniture Negotiable |
| Master Bedroom | Mstr Bdrm - Ground, Separate Shower, Separate Tub, Spa Tub & Shower |
Exterior
| Exterior Features | Covered Patio, Room for Pool |
|---|---|
| Lot Description | < 1/4 Acre, Sidewalks, West of US-1, Golf Front |
| Windows | Impact Glass |
| Roof | Comp Shingle |
| Construction | CBS |
| Front Exposure | North |
School Information
| Elementary | Indian Pines Elementary School |
|---|---|
| Middle | Woodlands Middle School |
| High | Dr. Joaquin Garcia High School |
Additional Information
| Date Listed | September 14th, 2025 |
|---|---|
| Days on Market | 34 |
| Zoning | RS |
| Foreclosure | No |
| Short Sale | No |
| RE / Bank Owned | No |
| HOA Fees | 467 |
| Parcel ID | 00424434420001050 |
Room Dimensions
| Master Bedroom | 16 x 14 |
|---|---|
| Bedroom 2 | 13 x 11 |
| Bedroom 3 | 13 x 12 |
| Den | 13 x 12 |
| Living Room | 21 x 14 |
| Kitchen | 12 x 11 |
Listing Details
| Office | Reliant Realty ERA Powered |
|---|---|
| florida@reliantrealty.com |

