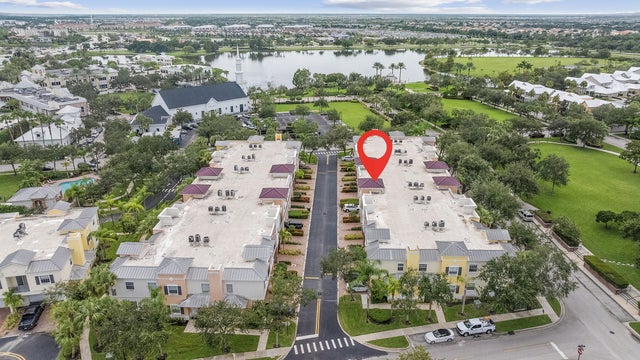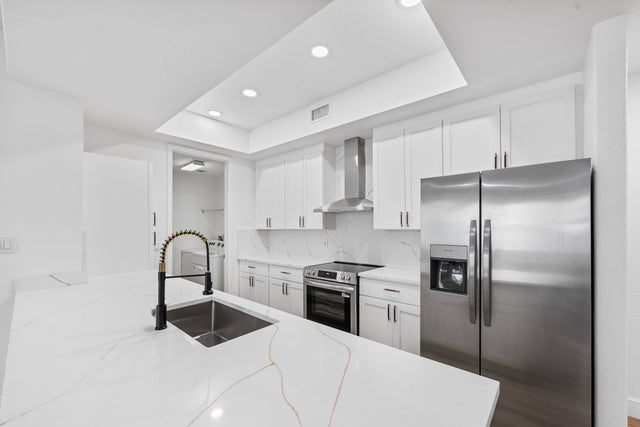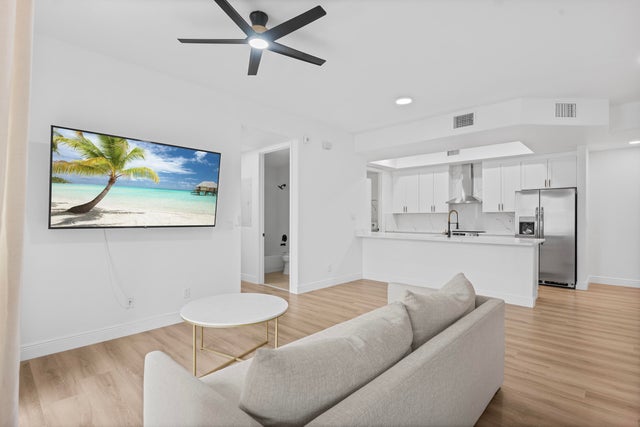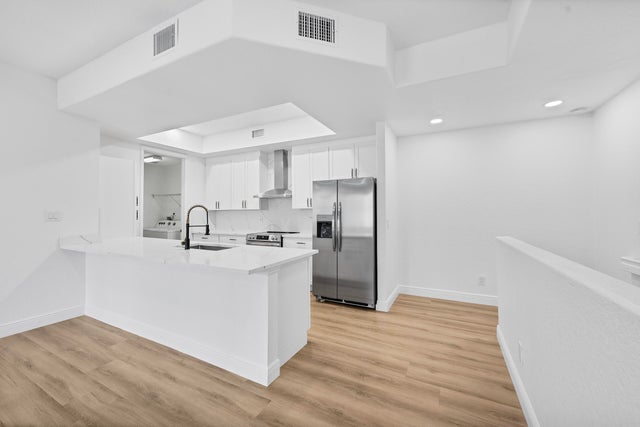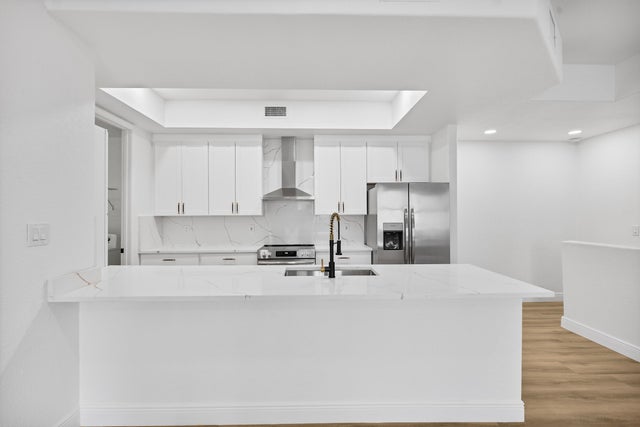About 10520 Sw Stephanie Way #2-207
Welcome to one of very few FULLY REMODELED townhome units in the Promenade of Tradition Square! This spacious 2 bed / 2 bath townhome has been COMPLETELY renovated this year. New kitchen, flooring, doors, bathrooms, light fixtures, and more! Kitchen is equipped with 42in slow close cabinets, calacatta quartz countertops and back splash, 2025 Stainless steel appliances, hood vent range, and farmhouse stainless steel sink! Upgraded LED recessed lighting, remote operated fans, new doors and hardware, and luxury vinyl flooring. This immaculate unit is also equipped with full storm protection, 2018 AC, 2021 water heater, and 2017 metal roof. As if all that wasn't enough, this unit is located in the HEART of Tradition Square! Everything you need is within walking distance of your front door!
Features of 10520 Sw Stephanie Way #2-207
| MLS® # | RX-11123787 |
|---|---|
| USD | $279,000 |
| CAD | $391,814 |
| CNY | 元1,988,266 |
| EUR | €240,099 |
| GBP | £208,956 |
| RUB | ₽21,970,971 |
| HOA Fees | $604 |
| Bedrooms | 2 |
| Bathrooms | 2.00 |
| Full Baths | 2 |
| Total Square Footage | 1,377 |
| Living Square Footage | 1,250 |
| Square Footage | Tax Rolls |
| Acres | 0.02 |
| Year Built | 2006 |
| Type | Residential |
| Sub-Type | Townhouse / Villa / Row |
| Restrictions | Lease OK w/Restrict |
| Style | Townhouse, Traditional |
| Unit Floor | 0 |
| Status | Active Under Contract |
| HOPA | No Hopa |
| Membership Equity | No |
Community Information
| Address | 10520 Sw Stephanie Way #2-207 |
|---|---|
| Area | 7800 |
| Subdivision | PROMENADE AT TRADITION NO I, A CONDOMINIUM |
| City | Port Saint Lucie |
| County | St. Lucie |
| State | FL |
| Zip Code | 34987 |
Amenities
| Amenities | Dog Park, Park, Picnic Area, Playground, Pool, Sidewalks, Spa-Hot Tub |
|---|---|
| Utilities | Cable, 3-Phase Electric, Public Sewer, Public Water |
| Parking | Driveway, Garage - Attached, Street |
| # of Garages | 1 |
| Is Waterfront | No |
| Waterfront | None |
| Has Pool | No |
| Pets Allowed | Yes |
| Subdivision Amenities | Dog Park, Park, Picnic Area, Playground, Pool, Sidewalks, Spa-Hot Tub |
| Guest House | No |
Interior
| Interior Features | Foyer, Pantry, Roman Tub, Walk-in Closet |
|---|---|
| Appliances | Dishwasher, Dryer, Range - Electric, Refrigerator, Storm Shutters, Washer, Water Heater - Elec |
| Heating | Central |
| Cooling | Central |
| Fireplace | No |
| # of Stories | 2 |
| Stories | 2.00 |
| Furnished | Unfurnished |
| Master Bedroom | Dual Sinks, Separate Shower, Separate Tub |
Exterior
| Exterior Features | Covered Balcony, Shutters |
|---|---|
| Lot Description | < 1/4 Acre, West of US-1 |
| Construction | Block, CBS, Concrete |
| Front Exposure | West |
Additional Information
| Date Listed | September 14th, 2025 |
|---|---|
| Days on Market | 31 |
| Zoning | RES |
| Foreclosure | No |
| Short Sale | No |
| RE / Bank Owned | No |
| HOA Fees | 604.42 |
| Parcel ID | 430980600310000 |
Room Dimensions
| Master Bedroom | 13 x 14 |
|---|---|
| Living Room | 12 x 18 |
| Kitchen | 10 x 14 |
Listing Details
| Office | LPT Realty, LLC |
|---|---|
| flbrokers@lptrealty.com |

