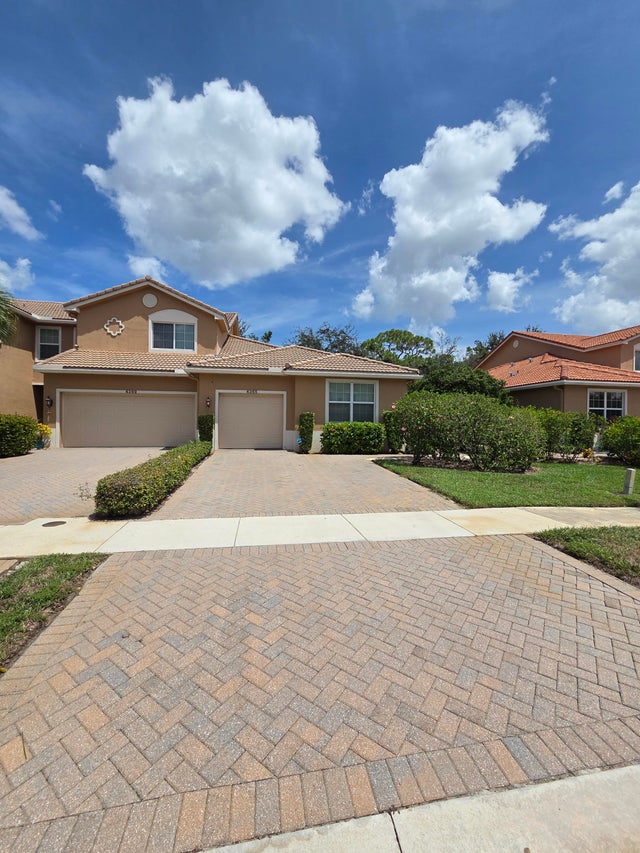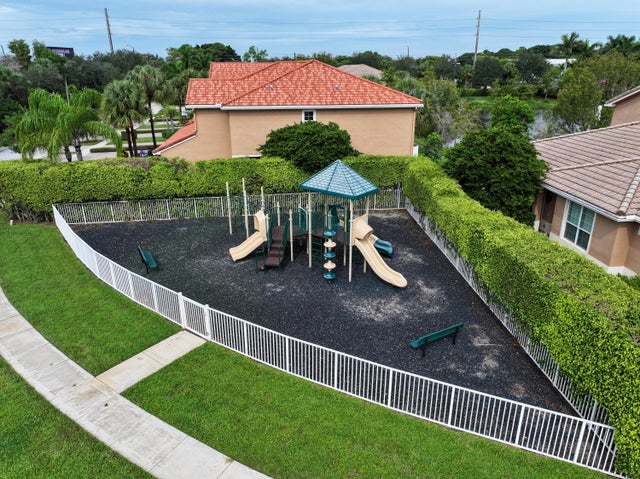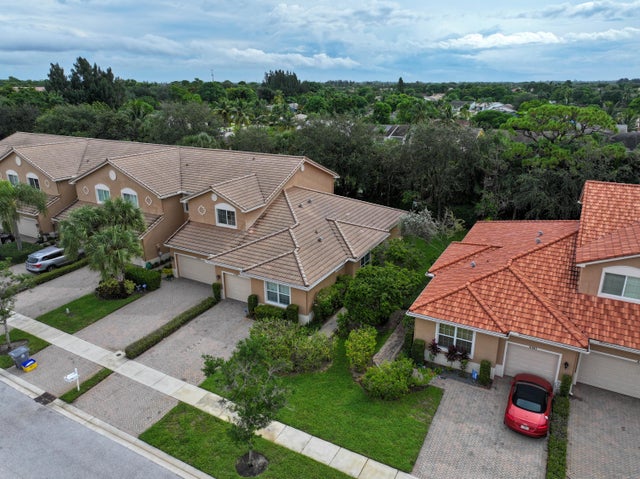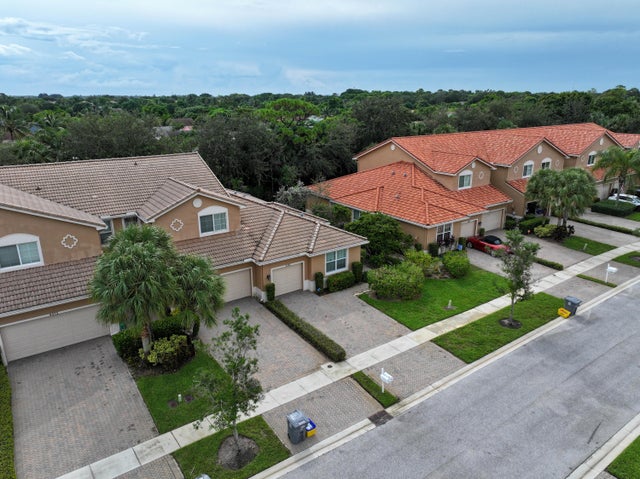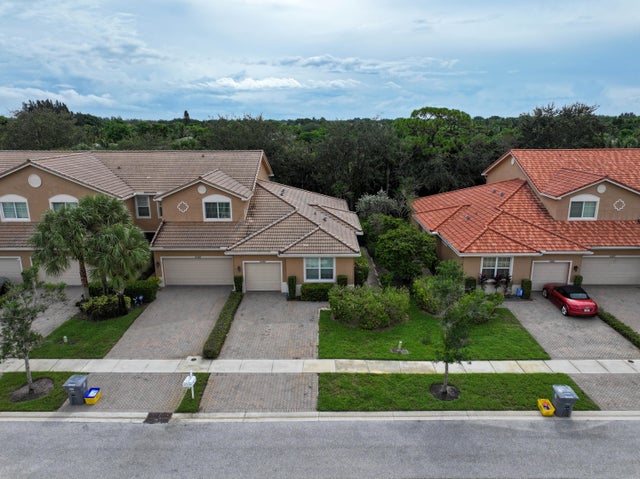About 4365 Colony View Drive
This bright and stylishly upgraded 2-bedroom, 2-bath end-unit with a 1-car garage is tucked inside a quiet gated community--just minutes from everything you need. Move right in and enjoy tile and laminate flooring, an updated kitchen, impact windows and sliders, elegant tray ceilings in the primary suite, seamless glass showers, crown molding throughout, and even a double driveway for extra convenience.Step outside to your private brick-paved patio--perfect for morning coffee, evening wine, or weekend entertaining. And here's the magical touch: graceful peacocks often wander by, bringing a unique sense of charm to everyday life.Zoned for a highly rated 8/10 elementary school and ideally located near shops, dining, and major highways, this villa checks every box for comfort & style.
Features of 4365 Colony View Drive
| MLS® # | RX-11123779 |
|---|---|
| USD | $369,999 |
| CAD | $518,942 |
| CNY | 元2,637,001 |
| EUR | €317,310 |
| GBP | £275,563 |
| RUB | ₽29,993,229 |
| HOA Fees | $370 |
| Bedrooms | 2 |
| Bathrooms | 2.00 |
| Full Baths | 2 |
| Total Square Footage | 1,515 |
| Living Square Footage | 1,284 |
| Square Footage | Other |
| Acres | 0.10 |
| Year Built | 2014 |
| Type | Residential |
| Sub-Type | Townhouse / Villa / Row |
| Restrictions | Buyer Approval, Lease OK |
| Style | Townhouse |
| Unit Floor | 0 |
| Status | Active |
| HOPA | No Hopa |
| Membership Equity | No |
Community Information
| Address | 4365 Colony View Drive |
|---|---|
| Area | 4490 |
| Subdivision | COLONY LAKE |
| Development | COLONY LAKE |
| City | Lake Worth |
| County | Palm Beach |
| State | FL |
| Zip Code | 33463 |
Amenities
| Amenities | Playground, Pool, Sidewalks, Spa-Hot Tub |
|---|---|
| Utilities | Cable, 3-Phase Electric, Public Sewer, Public Water |
| Parking | 2+ Spaces, Driveway, Garage - Attached |
| # of Garages | 1 |
| View | Other |
| Is Waterfront | No |
| Waterfront | None |
| Has Pool | No |
| Pets Allowed | Yes |
| Unit | Corner |
| Subdivision Amenities | Playground, Pool, Sidewalks, Spa-Hot Tub |
| Security | Gate - Unmanned |
Interior
| Interior Features | Walk-in Closet |
|---|---|
| Appliances | Cooktop, Dishwasher, Dryer, Freezer, Microwave, Range - Electric, Refrigerator, Smoke Detector |
| Heating | Central |
| Cooling | Central |
| Fireplace | No |
| # of Stories | 1 |
| Stories | 1.00 |
| Furnished | Unfurnished |
| Master Bedroom | Dual Sinks |
Exterior
| Exterior Features | Auto Sprinkler, Open Patio |
|---|---|
| Lot Description | < 1/4 Acre |
| Roof | S-Tile |
| Construction | Concrete |
| Front Exposure | West |
School Information
| Elementary | Hidden Oaks Elementary School |
|---|---|
| Middle | Tradewinds Middle School |
| High | Santaluces Community High |
Additional Information
| Date Listed | September 14th, 2025 |
|---|---|
| Days on Market | 34 |
| Zoning | RS |
| Foreclosure | No |
| Short Sale | No |
| RE / Bank Owned | No |
| HOA Fees | 370 |
| Parcel ID | 00424512310000210 |
Room Dimensions
| Master Bedroom | 150 x 120 |
|---|---|
| Bedroom 2 | 120 x 100 |
| Living Room | 280 x 120 |
| Kitchen | 120 x 110 |
Listing Details
| Office | Compass Florida LLC |
|---|---|
| brokerfl@compass.com |

