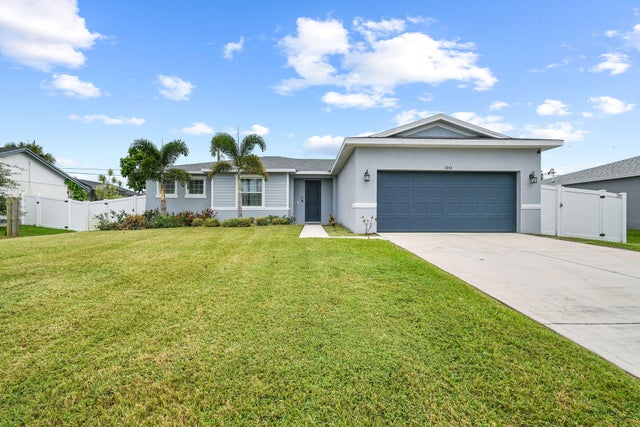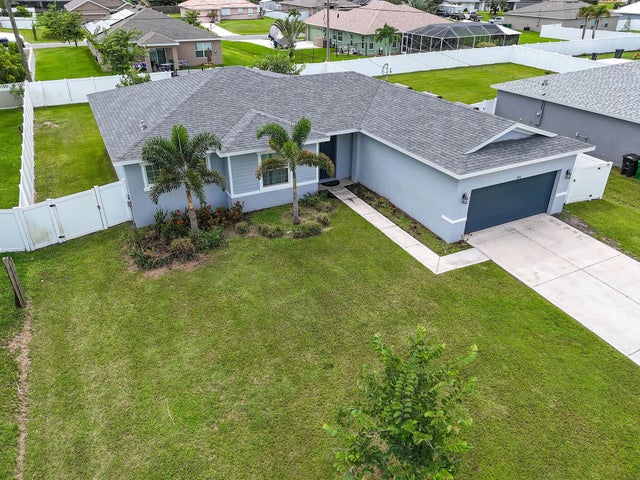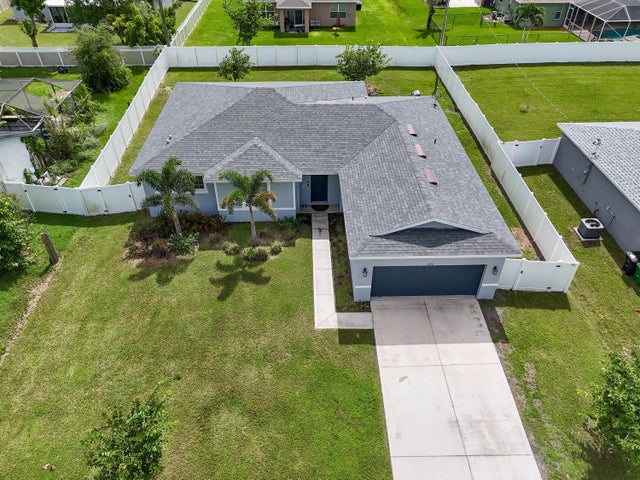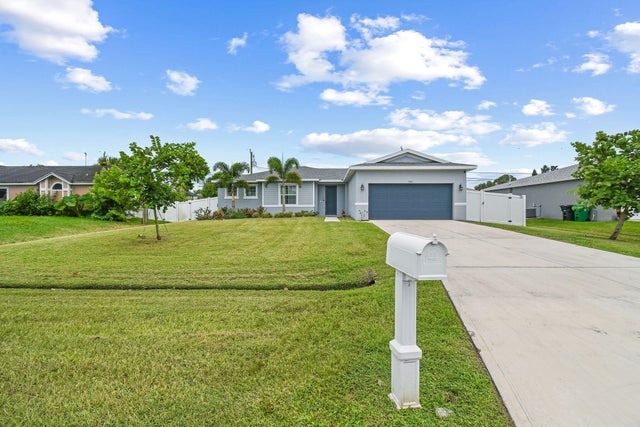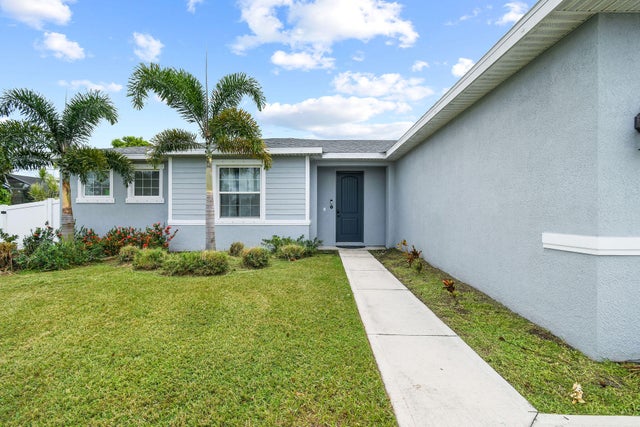About 1842 Sw Cecelia Lane
2022 built, CBS home beautifully designed Seaside Model by Carharp offers 4 Beds, 2 Baths & 1,775 sf. of living space w/an over-sized 2-car garage in a quiet neighborhood with NO HOA! As you enter this home you are greeted w/9'4'' ceilings, 8' doors, wood plank tile in the main areas & 5 1/4 '' baseboards throughout. Modern chef's kitchen features beautiful island w/breakfast bar, 42'' white staggered shaker-style cabinets, granite countertops w/4'' backsplash & Samsung SS appliances. Spacious open-concept layout offering tons of natural lighting throughout & functional flow. The primary suite is spacious w/his & hers closets while the mstr. bath features his & hers sinks, spa-inspired walk-in shower w/ frameless glass doors & stylish listello trim. Newly installed over-sized tiled &screened lanai w/extended open patio provide an outdoor living space to enjoy entertaining, or peaceful sunrise & sunset views. Beautifully landscaped lawn w/NEWER Vinyl fence (2023). Minutes to I-95 & Turnpike, shopping, dining, hospitals & The Treasure Coast Beaches & Parks!
Features of 1842 Sw Cecelia Lane
| MLS® # | RX-11123772 |
|---|---|
| USD | $465,000 |
| CAD | $653,488 |
| CNY | 元3,309,591 |
| EUR | €401,087 |
| GBP | £353,478 |
| RUB | ₽37,382,001 |
| Bedrooms | 4 |
| Bathrooms | 2.00 |
| Full Baths | 2 |
| Total Square Footage | 2,382 |
| Living Square Footage | 1,775 |
| Square Footage | Floor Plan |
| Acres | 0.23 |
| Year Built | 2022 |
| Type | Residential |
| Sub-Type | Single Family Detached |
| Restrictions | None |
| Style | Contemporary, Traditional |
| Unit Floor | 0 |
| Status | Active |
| HOPA | No Hopa |
| Membership Equity | No |
Community Information
| Address | 1842 Sw Cecelia Lane |
|---|---|
| Area | 7710 |
| Subdivision | PORT ST LUCIE SECTION 11 |
| City | Port Saint Lucie |
| County | St. Lucie |
| State | FL |
| Zip Code | 34953 |
Amenities
| Amenities | None |
|---|---|
| Utilities | Cable, 3-Phase Electric, Public Sewer, Public Water |
| Parking | 2+ Spaces, Driveway, Garage - Attached |
| # of Garages | 2 |
| Is Waterfront | No |
| Waterfront | None |
| Has Pool | No |
| Pool | Spa |
| Pets Allowed | Yes |
| Subdivision Amenities | None |
Interior
| Interior Features | Entry Lvl Lvng Area, Foyer, Cook Island, Split Bedroom, Volume Ceiling, Walk-in Closet |
|---|---|
| Appliances | Dishwasher, Dryer, Microwave, Range - Electric, Refrigerator, Washer, Water Heater - Elec |
| Heating | Central, Electric |
| Cooling | Central, Electric |
| Fireplace | No |
| # of Stories | 1 |
| Stories | 1.00 |
| Furnished | Unfurnished |
| Master Bedroom | Dual Sinks, Separate Shower |
Exterior
| Exterior Features | Covered Patio, Fence, Open Patio, Screened Patio |
|---|---|
| Lot Description | < 1/4 Acre, Paved Road, Public Road, West of US-1 |
| Roof | Comp Shingle |
| Construction | CBS, Concrete |
| Front Exposure | North |
Additional Information
| Date Listed | September 14th, 2025 |
|---|---|
| Days on Market | 48 |
| Zoning | RS-2PSL |
| Foreclosure | No |
| Short Sale | No |
| RE / Bank Owned | No |
| Parcel ID | 342055002220001 |
Room Dimensions
| Master Bedroom | 13.2 x 15.4 |
|---|---|
| Bedroom 2 | 11 x 10.4 |
| Bedroom 3 | 11 x 11 |
| Bedroom 4 | 12 x 10.6 |
| Dining Room | 11 x 10 |
| Living Room | 14.6 x 15.5 |
| Kitchen | 12 x 12.5 |
| Patio | 16.6 x 15 |
Listing Details
| Office | RE/MAX Gold |
|---|---|
| richard.mckinney@remax.net |

