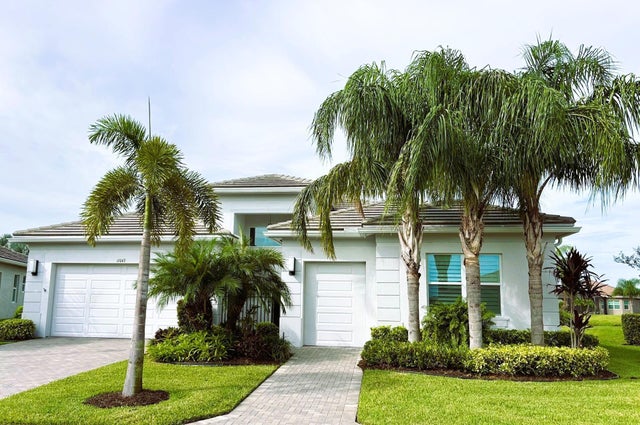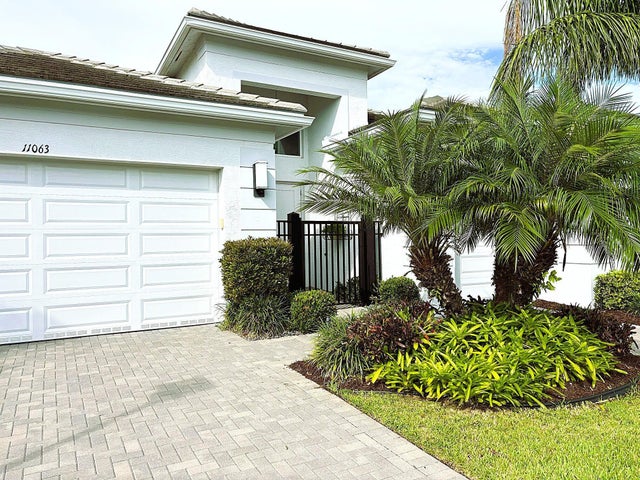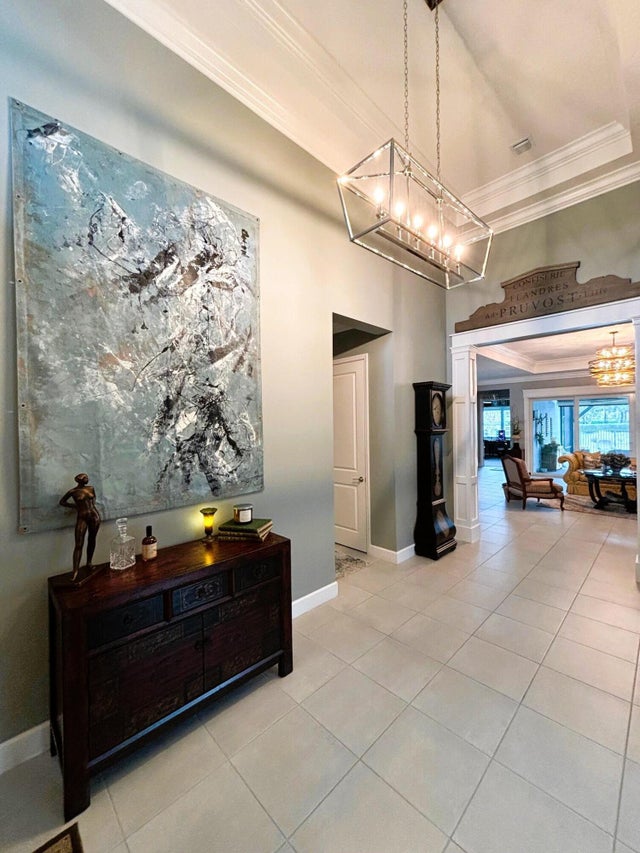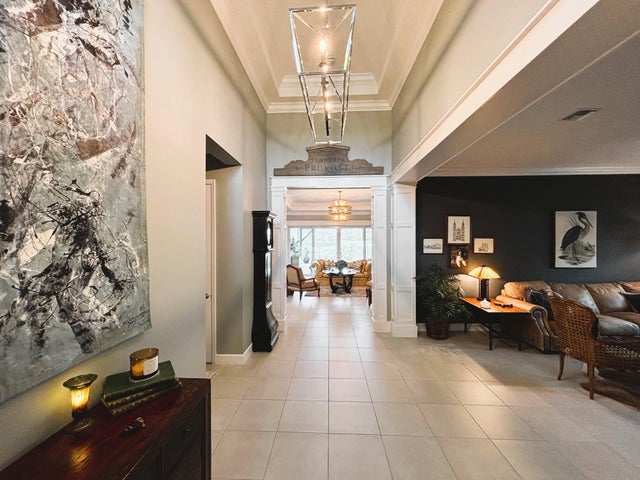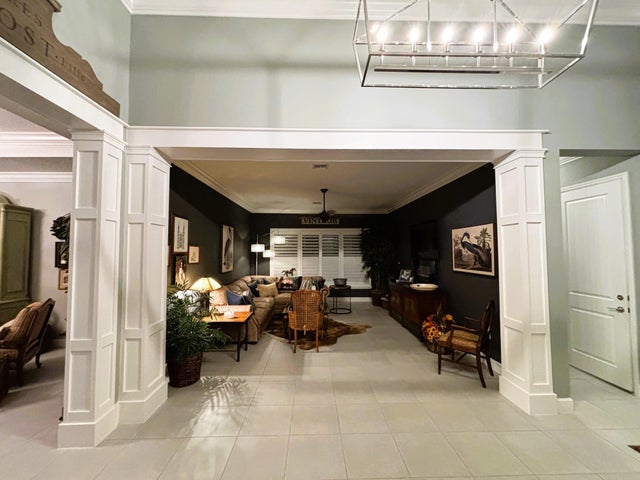About 11063 Sw Ivory Springs Lane
Welcome to this beautiful home located in Valencia Cay at Riverland in Port Saint Lucie. This popular Bianca model offers 2 bedrooms plus den and 3 full baths and 2 cars plus golf cart garage. With all of the elements you'd expect from a true luxury home from its open floorplan, well-appointed kitchen, inviting living areas, it also offers extensive custom trim, crown molding, custom paint colors and decor appointments throughout, nothing has been missed. The expanded screen lanai sits within an oversized fenced backyard, complete with views of wetlands and lake providing hours of relaxation watching Florida's beautiful native wildlife. Additionally, a powered awning has been added for those times when you desire a little extra shade. For peace of mind, this home comes with a whole house generator. Valencia Cay boasts a social calendar second to none. A myriad of daily activities keep residents on the go. Live entertainment, dances, special events, The Cay has it all including its own restaurant. Riverland has a Wellness and Fitness center, 24-acre Sports and Raquetball Club with over 80 courts. 12 Acre Riverland Paseo Park with dog park and softball fields. Arts and Culture Center with over 5 acres of art studios, classrooms, kitchens, and gardens. This community also has the newly opened Riverland Town Center which will have 35 acres of shops and restaurants, and the Publix grocery store is open now! Conveniently located near local amenities, this home is right around the corner from both the Town Center and the Heart of Tradition where you can experience fine dining, cocktails, and shopping. Take advantage of this rare opportunity and make this one-of-a-kind home yours today.
Features of 11063 Sw Ivory Springs Lane
| MLS® # | RX-11123764 |
|---|---|
| USD | $849,000 |
| CAD | $1,192,293 |
| CNY | 元6,050,314 |
| EUR | €730,624 |
| GBP | £635,854 |
| RUB | ₽66,857,901 |
| HOA Fees | $453 |
| Bedrooms | 2 |
| Bathrooms | 3.00 |
| Full Baths | 3 |
| Total Square Footage | 4,212 |
| Living Square Footage | 2,740 |
| Square Footage | Tax Rolls |
| Acres | 0.21 |
| Year Built | 2020 |
| Type | Residential |
| Sub-Type | Single Family Detached |
| Restrictions | Comercial Vehicles Prohibited |
| Unit Floor | 0 |
| Status | Active |
| HOPA | No Hopa |
| Membership Equity | No |
Community Information
| Address | 11063 Sw Ivory Springs Lane |
|---|---|
| Area | 6331 - County Central (IR) |
| Subdivision | RIVERLAND PARCEL A - PLAT FIVE |
| City | Port Saint Lucie |
| County | St. Lucie |
| State | FL |
| Zip Code | 34987 |
Amenities
| Amenities | Basketball, Bike - Jog, Billiards, Bocce Ball, Cafe/Restaurant, Clubhouse, Exercise Room, Game Room, Lobby, Pickleball, Sidewalks, Street Lights, Tennis, Business Center, Ball Field, Dog Park, Fitness Trail |
|---|---|
| Utilities | Cable, 3-Phase Electric, Public Water, Gas Natural, Underground |
| Parking | Garage - Attached, Golf Cart |
| # of Garages | 2 |
| Is Waterfront | Yes |
| Waterfront | Pond |
| Has Pool | No |
| Pets Allowed | Yes |
| Subdivision Amenities | Basketball, Bike - Jog, Billiards, Bocce Ball, Cafe/Restaurant, Clubhouse, Exercise Room, Game Room, Lobby, Pickleball, Sidewalks, Street Lights, Community Tennis Courts, Business Center, Ball Field, Dog Park, Fitness Trail |
Interior
| Interior Features | Foyer, Cook Island, Laundry Tub, Pantry, Walk-in Closet, Pull Down Stairs |
|---|---|
| Appliances | Auto Garage Open, Dishwasher, Disposal, Dryer, Freezer, Generator Whle House, Ice Maker, Microwave, Range - Gas, Refrigerator, Smoke Detector, Washer/Dryer Hookup, Water Heater - Elec, Water Heater - Gas, Fire Alarm |
| Heating | Central |
| Cooling | Ceiling Fan, Central, Electric |
| Fireplace | No |
| # of Stories | 1 |
| Stories | 1.00 |
| Furnished | Unfurnished |
| Master Bedroom | Mstr Bdrm - Sitting |
Exterior
| Lot Description | < 1/4 Acre |
|---|---|
| Construction | CBS |
| Front Exposure | East |
Additional Information
| Date Listed | September 14th, 2025 |
|---|---|
| Days on Market | 31 |
| Zoning | Master |
| Foreclosure | No |
| Short Sale | No |
| RE / Bank Owned | No |
| HOA Fees | 453 |
| Parcel ID | 432150100330006 |
Room Dimensions
| Master Bedroom | 18 x 14 |
|---|---|
| Living Room | 23 x 16 |
| Kitchen | 20 x 11 |
Listing Details
| Office | Beycome of Florida LLC |
|---|---|
| contact@beycome.com |

