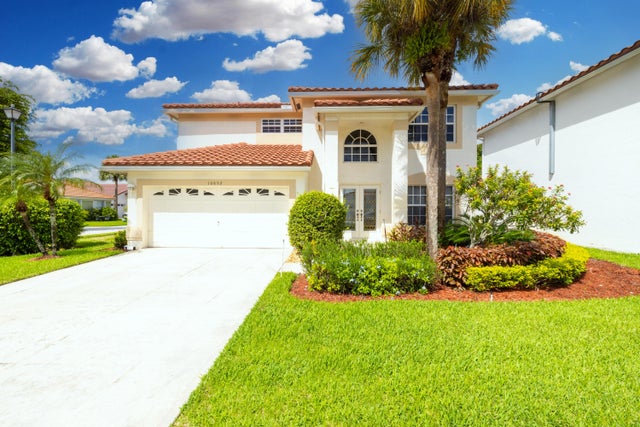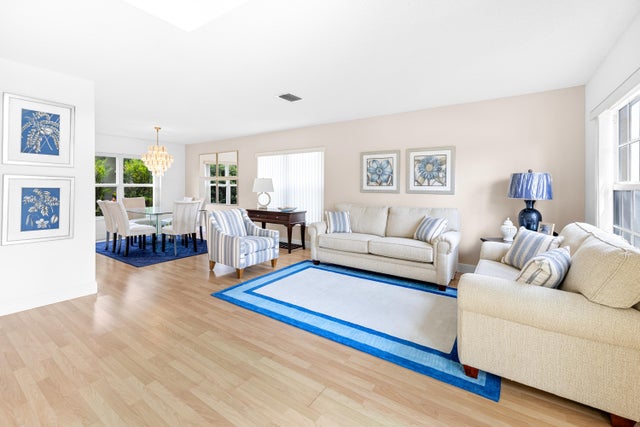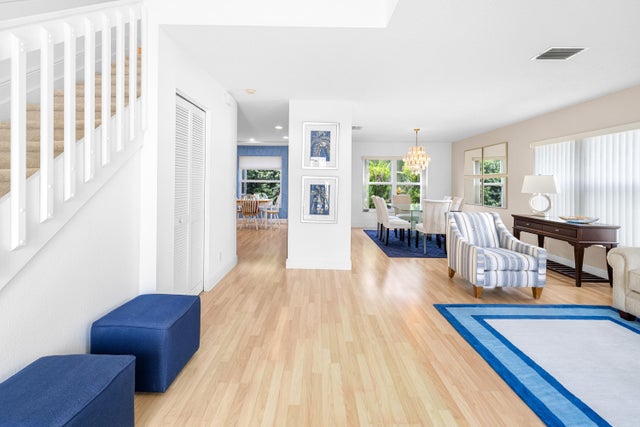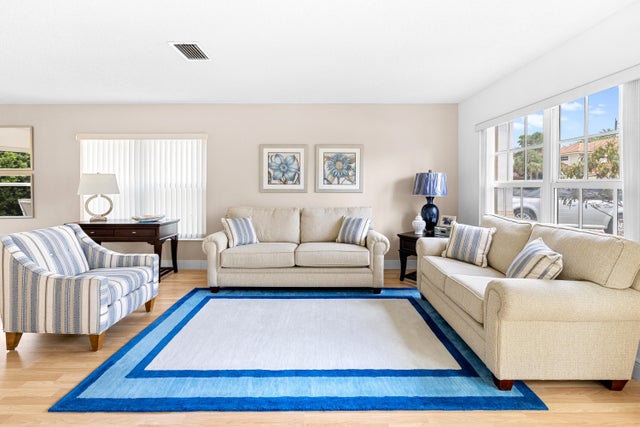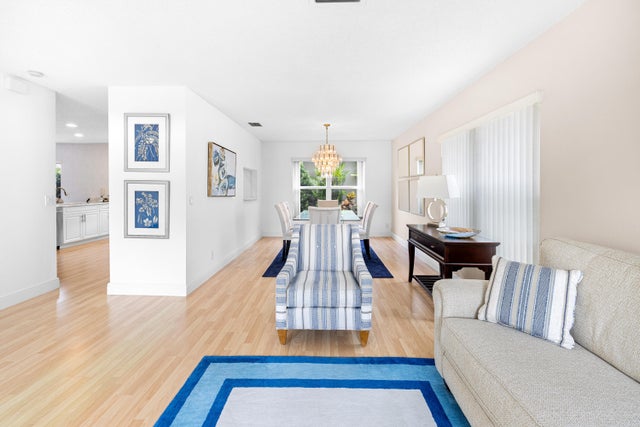About 10652 Buttonwood Lake Drive
This beautiful 4 bedroom, 2.5 bathroom, 2-car garage home is resting on a corner lot in the coveted Boca Chase community with LOW HOA in an A-rated school district. The home features all IMPACT WINDOWS AND FRONT FRENCH DOOR. Recessed lights make the home feel bright and airy. The gorgeous, open concept kitchen was remodeled, and is equipped with upgraded cabinets, stunning calcite countertops, newer stainless steel appliances (2022), and an oversized island. The primary bedroom offers a walk-in closet with custom built-ins. The primary bathroom is finished with dual sinks, corner tub, and a separate shower. Half bathroom is located downstairs for your guests' convenience. Other notable features include 2018 tile roof and rain gutters, 2022 HVAC, 2020 rescreened patio with cool deck patiowith cool deck patio floor coating that protects your feet from the heat, 2020 exterior and interior paint, total alarm monitoring system equipment, and 2025 garage door opener. Hidden Lakes in Boca Chase offers a swimming pool, tennis and pickleball courts. The residents have a convenient West Boca address with easy access to great A-rated schools, shopping, dining, beach, Mizner Park, as well as 441 and the Turnpike. All measurements are approximate. Take a look at the 3D walkthrough.
Features of 10652 Buttonwood Lake Drive
| MLS® # | RX-11123719 |
|---|---|
| USD | $649,900 |
| CAD | $910,152 |
| CNY | 元4,628,295 |
| EUR | €559,921 |
| GBP | £485,308 |
| RUB | ₽51,744,388 |
| HOA Fees | $145 |
| Bedrooms | 4 |
| Bathrooms | 3.00 |
| Full Baths | 2 |
| Half Baths | 1 |
| Total Square Footage | 2,351 |
| Living Square Footage | 1,927 |
| Square Footage | Tax Rolls |
| Acres | 0.08 |
| Year Built | 1993 |
| Type | Residential |
| Sub-Type | Single Family Detached |
| Restrictions | Buyer Approval, Lease OK w/Restrict, No Boat, No RV, Other |
| Style | Multi-Level, Traditional |
| Unit Floor | 0 |
| Status | Active |
| HOPA | No Hopa |
| Membership Equity | No |
Community Information
| Address | 10652 Buttonwood Lake Drive |
|---|---|
| Area | 4860 |
| Subdivision | HIDDEN LAKE AT BOCA CHASE |
| Development | HIDDEN LAKE AT BOCA CHASE |
| City | Boca Raton |
| County | Palm Beach |
| State | FL |
| Zip Code | 33498 |
Amenities
| Amenities | Basketball, Bike - Jog, Pickleball, Pool, Sidewalks, Street Lights, Tennis |
|---|---|
| Utilities | Cable, 3-Phase Electric, Public Sewer, Public Water |
| Parking | 2+ Spaces, Driveway, Garage - Attached, Vehicle Restrictions |
| # of Garages | 2 |
| View | Garden |
| Is Waterfront | No |
| Waterfront | None |
| Has Pool | No |
| Pets Allowed | Yes |
| Subdivision Amenities | Basketball, Bike - Jog, Pickleball, Pool, Sidewalks, Street Lights, Community Tennis Courts |
| Security | Burglar Alarm, Security Sys-Owned |
| Guest House | No |
Interior
| Interior Features | Entry Lvl Lvng Area, Walk-in Closet |
|---|---|
| Appliances | Dishwasher, Disposal, Dryer, Microwave, Range - Electric, Refrigerator, Washer, Water Heater - Elec |
| Heating | Central, Electric |
| Cooling | Ceiling Fan, Central, Electric |
| Fireplace | No |
| # of Stories | 2 |
| Stories | 2.00 |
| Furnished | Furniture Negotiable, Unfurnished |
| Master Bedroom | Dual Sinks, Mstr Bdrm - Upstairs, Separate Shower, Separate Tub |
Exterior
| Exterior Features | Auto Sprinkler, Fence, Screened Patio, Zoned Sprinkler |
|---|---|
| Lot Description | < 1/4 Acre, Paved Road, Sidewalks, Zero Lot |
| Windows | Blinds, Hurricane Windows, Impact Glass |
| Construction | CBS |
| Front Exposure | East |
School Information
| Elementary | Sunrise Park Elementary School |
|---|---|
| Middle | Eagles Landing Middle School |
| High | Olympic Heights Community High |
Additional Information
| Date Listed | September 13th, 2025 |
|---|---|
| Days on Market | 43 |
| Zoning | RS |
| Foreclosure | No |
| Short Sale | No |
| RE / Bank Owned | No |
| HOA Fees | 145 |
| Parcel ID | 00414701320020100 |
Room Dimensions
| Master Bedroom | 14 x 13 |
|---|---|
| Dining Room | 12 x 11 |
| Family Room | 13 x 12 |
| Living Room | 16 x 10 |
| Kitchen | 15 x 14 |
Listing Details
| Office | Redfin Corporation |
|---|---|
| peter.phinney@redfin.com |

