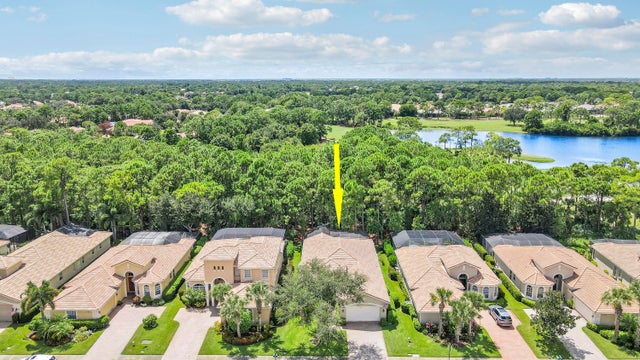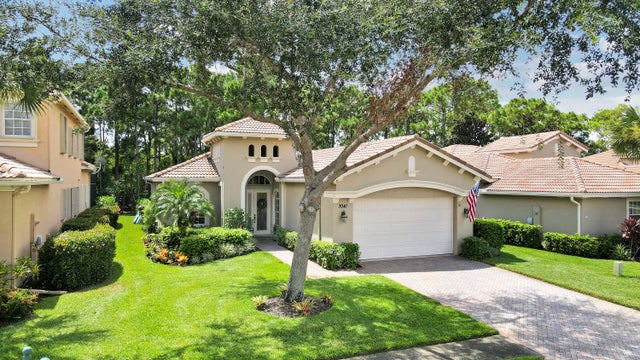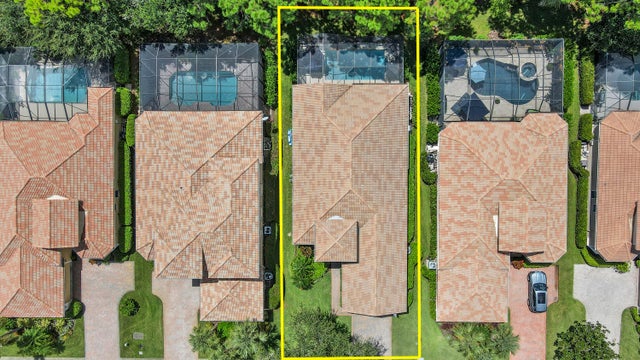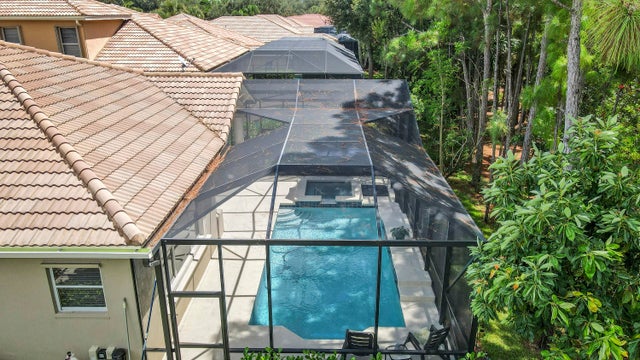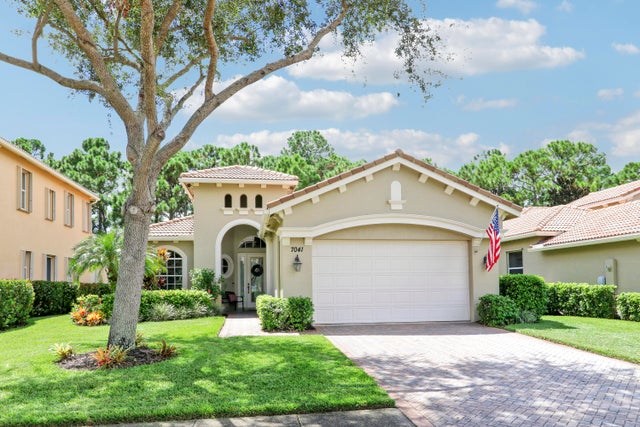About 7041 Maidstone Drive
WELCOME HOME! Popular Fairview plan in PGA Village w/ NEW 2024 SALTWATER POOL & SPA! This 2BR+Den/2BA/2CG home has an open floor plan ideal for entertaining & modern living. Special features include tile flooring throughout, decorative glass entry front door, neutral interior paint, new refrigerator, washer, dryer and water heater, vaulted ceilings, updated cabinetry and more. The spacious kitchen features gray cabinetry, granite counters, tile backsplash, SS appliances, pantry closet and breakfast bar. Master Suite has large walk-in closets and a spa like ensuite w/ soaking tub, walk in shower and large vanity w/ dual sinks. The guest bedroom and den are both close to the hall bathroom. Spacious laundry room leads to the garage. The star of the show is the NEW POOL & SPA, built in 2024.Whether spending your afternoon floating in your private pool or enjoying some of the many activities PGA Village has to offer, you are sure to find something to do! HOA dues include basic cable, internet, lawn care, guarded security, common area maintenance as well as access to PGA Village's amenity center, the Island Club. PGA Village is an amenity rich community with COUNTY ONLY TAXES surrounded by multiple golf courses where MEMBERSHIP IS OPTIONAL. Activities at the Island Club include pickleball, tennis, resort style pool, exercise rooms, ballroom, billiards and more. A short drive to the Palm Beaches, Stuart, Jensen Beach, Vero Beach, airports, baseball, dining, shopping and beaches. Call today!
Features of 7041 Maidstone Drive
| MLS® # | RX-11123689 |
|---|---|
| USD | $539,900 |
| CAD | $757,021 |
| CNY | 元3,846,788 |
| EUR | €466,003 |
| GBP | £405,548 |
| RUB | ₽44,133,046 |
| HOA Fees | $480 |
| Bedrooms | 2 |
| Bathrooms | 2.00 |
| Full Baths | 2 |
| Total Square Footage | 2,856 |
| Living Square Footage | 2,086 |
| Square Footage | Tax Rolls |
| Acres | 0.18 |
| Year Built | 2006 |
| Type | Residential |
| Sub-Type | Single Family Detached |
| Restrictions | Buyer Approval, Comercial Vehicles Prohibited, Lease OK w/Restrict, No Boat, No RV, Tenant Approval |
| Style | < 4 Floors, Traditional |
| Unit Floor | 0 |
| Status | Active |
| HOPA | No Hopa |
| Membership Equity | No |
Community Information
| Address | 7041 Maidstone Drive |
|---|---|
| Area | 7600 |
| Subdivision | Maidstone |
| Development | PGA Village |
| City | Port Saint Lucie |
| County | St. Lucie |
| State | FL |
| Zip Code | 34986 |
Amenities
| Amenities | Bike - Jog, Billiards, Clubhouse, Community Room, Exercise Room, Game Room, Internet Included, Library, Manager on Site, Pickleball, Playground, Pool, Street Lights, Tennis |
|---|---|
| Utilities | Cable, 3-Phase Electric, Public Sewer, Public Water, Underground |
| Parking | 2+ Spaces, Driveway, Garage - Attached |
| # of Garages | 2 |
| View | Garden, Preserve |
| Is Waterfront | No |
| Waterfront | None |
| Has Pool | Yes |
| Pool | Heated, Inground, Salt Water, Screened, Spa |
| Pets Allowed | Yes |
| Subdivision Amenities | Bike - Jog, Billiards, Clubhouse, Community Room, Exercise Room, Game Room, Internet Included, Library, Manager on Site, Pickleball, Playground, Pool, Street Lights, Community Tennis Courts |
| Security | Gate - Manned, Gate - Unmanned, Security Patrol |
Interior
| Interior Features | Ctdrl/Vault Ceilings, Entry Lvl Lvng Area, Foyer, Laundry Tub, Pantry, Roman Tub, Split Bedroom, Walk-in Closet |
|---|---|
| Appliances | Dishwasher, Disposal, Dryer, Microwave, Range - Electric, Refrigerator, Storm Shutters, Washer, Water Heater - Elec |
| Heating | Central, Electric |
| Cooling | Ceiling Fan, Central, Electric |
| Fireplace | No |
| # of Stories | 1 |
| Stories | 1.00 |
| Furnished | Unfurnished |
| Master Bedroom | Dual Sinks, Mstr Bdrm - Ground, Separate Shower, Separate Tub |
Exterior
| Exterior Features | Covered Patio, Screened Patio |
|---|---|
| Lot Description | < 1/4 Acre, Paved Road, Sidewalks, West of US-1 |
| Windows | Blinds |
| Roof | Barrel |
| Construction | CBS, Frame/Stucco |
| Front Exposure | Northeast |
Additional Information
| Date Listed | September 13th, 2025 |
|---|---|
| Days on Market | 39 |
| Zoning | RES |
| Foreclosure | No |
| Short Sale | No |
| RE / Bank Owned | No |
| HOA Fees | 480 |
| Parcel ID | 332250501350003 |
| Contact Info | 772-713-3221 |
Room Dimensions
| Master Bedroom | 17.1 x 15 |
|---|---|
| Bedroom 2 | 13 x 12 |
| Den | 12.6 x 14.2 |
| Dining Room | 13.6 x 15 |
| Living Room | 18.8 x 16.5 |
| Kitchen | 9.6 x 16 |
Listing Details
| Office | Lang Realty |
|---|---|
| regionalmanagement@langrealty.com |

