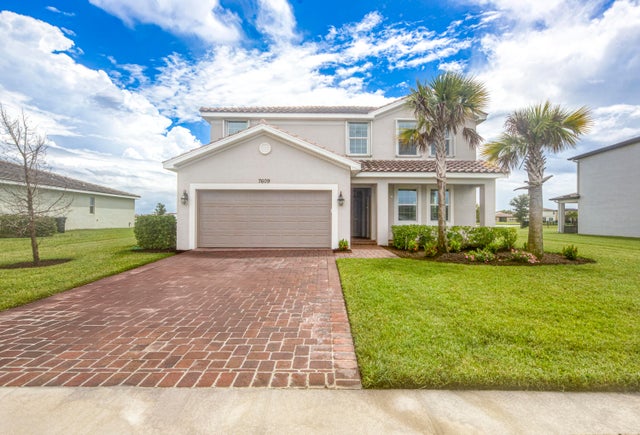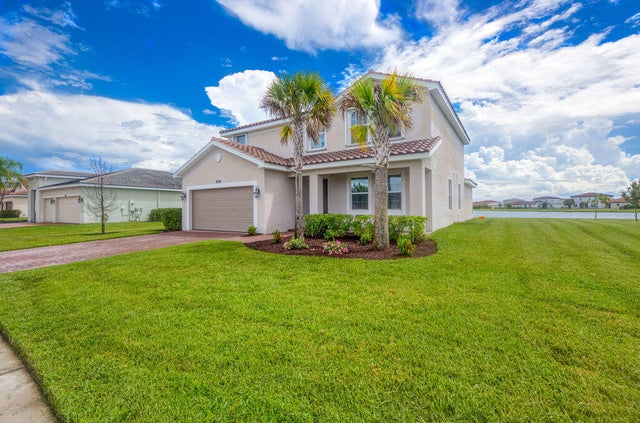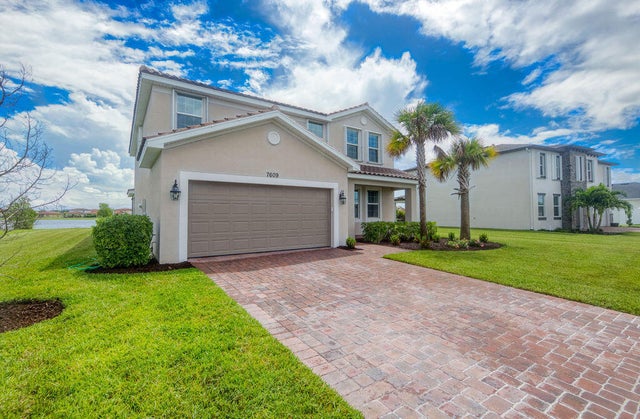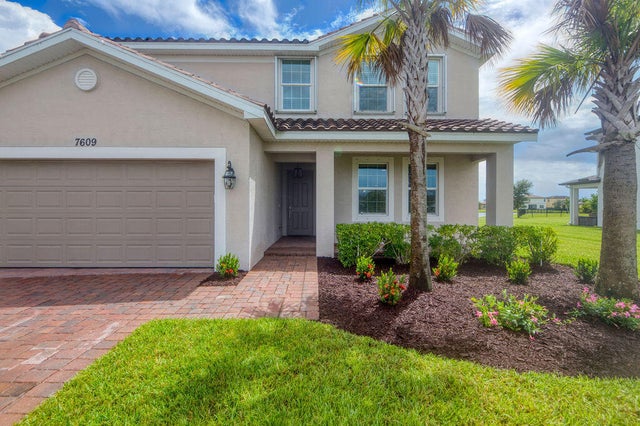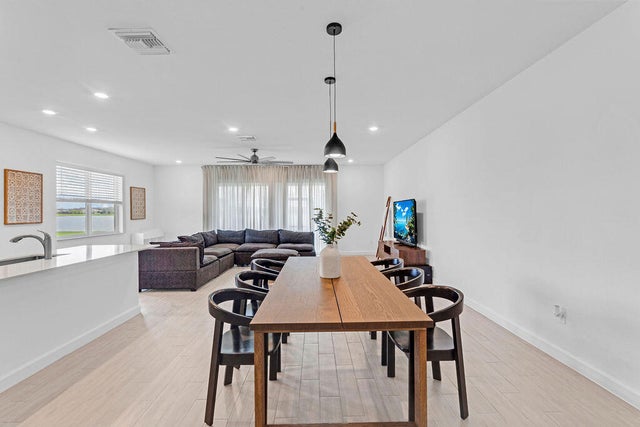About 7609 Nw Archerfield Drive
Gorgeous Sago model smart home on a .30-acre lakefront lot in the desirable, family-friendly Copper Creek community. This home features a private in-law quarters with living room, dining, kitchen, bedroom, full bath, and washer/dryer--perfect for guests or rental income. Enjoy peaceful lake views from the screened lanai, ideal for morning coffee or sunsets. Freshly painted with wood plank tile on the first floor and soaring 10 ft ceilings, the chef's kitchen with island seating opens to the great room for easy entertaining. The impressive owner's suite features an oversized walk-in closet and spacious ensuite bath. With large bedrooms, abundant storage, and a low monthly HOA with resort-style amenities, this home is perfect for any growing family.
Features of 7609 Nw Archerfield Drive
| MLS® # | RX-11123666 |
|---|---|
| USD | $619,900 |
| CAD | $869,441 |
| CNY | 元4,418,058 |
| EUR | €531,624 |
| GBP | £461,682 |
| RUB | ₽50,250,954 |
| HOA Fees | $214 |
| Bedrooms | 5 |
| Bathrooms | 4.00 |
| Full Baths | 3 |
| Half Baths | 1 |
| Total Square Footage | 4,362 |
| Living Square Footage | 3,639 |
| Square Footage | Tax Rolls |
| Acres | 0.30 |
| Year Built | 2022 |
| Type | Residential |
| Sub-Type | Single Family Detached |
| Restrictions | Buyer Approval, Comercial Vehicles Prohibited, Lease OK w/Restrict, No RV |
| Style | Traditional, Multi-Level |
| Unit Floor | 0 |
| Status | Price Change |
| HOPA | No Hopa |
| Membership Equity | No |
Community Information
| Address | 7609 Nw Archerfield Drive |
|---|---|
| Area | 7800 |
| Subdivision | Copper Creek |
| Development | Copper Creek |
| City | Port Saint Lucie |
| County | St. Lucie |
| State | FL |
| Zip Code | 34987 |
Amenities
| Amenities | Basketball, Clubhouse, Exercise Room, Manager on Site, Picnic Area, Playground, Pool, Sidewalks, Street Lights, Tennis |
|---|---|
| Utilities | Cable, 3-Phase Electric, Public Sewer, Public Water |
| Parking | Driveway, Garage - Attached |
| # of Garages | 2 |
| View | Lake |
| Is Waterfront | Yes |
| Waterfront | Lake |
| Has Pool | No |
| Pets Allowed | Yes |
| Subdivision Amenities | Basketball, Clubhouse, Exercise Room, Manager on Site, Picnic Area, Playground, Pool, Sidewalks, Street Lights, Community Tennis Courts |
| Security | Gate - Unmanned |
Interior
| Interior Features | Entry Lvl Lvng Area, Foyer, Cook Island, Pantry, Split Bedroom, Volume Ceiling, Walk-in Closet, Upstairs Living Area, Second/Third Floor Concrete |
|---|---|
| Appliances | Auto Garage Open, Dishwasher, Disposal, Dryer, Microwave, Range - Electric, Refrigerator, Smoke Detector, Storm Shutters, Washer, Water Heater - Elec |
| Heating | Central |
| Cooling | Ceiling Fan, Central |
| Fireplace | No |
| # of Stories | 2 |
| Stories | 2.00 |
| Furnished | Unfurnished |
| Master Bedroom | Dual Sinks, Separate Shower, Separate Tub |
Exterior
| Exterior Features | Covered Patio, Room for Pool, Screened Patio, Shutters, Tennis Court, Zoned Sprinkler |
|---|---|
| Lot Description | 1/4 to 1/2 Acre, Sidewalks, West of US-1 |
| Windows | Blinds |
| Roof | Barrel |
| Construction | CBS |
| Front Exposure | West |
Additional Information
| Date Listed | September 13th, 2025 |
|---|---|
| Days on Market | 34 |
| Zoning | PUD |
| Foreclosure | No |
| Short Sale | No |
| RE / Bank Owned | No |
| HOA Fees | 214.02 |
| Parcel ID | 332070104850007 |
Room Dimensions
| Master Bedroom | 17 x 19 |
|---|---|
| Bedroom 2 | 11 x 14 |
| Bedroom 3 | 12 x 14 |
| Bedroom 4 | 10 x 14 |
| Bedroom 5 | 11 x 14 |
| Dining Room | 9 x 11 |
| Living Room | 16 x 23, 4 x 16 |
| Kitchen | 10 x 15 |
| Loft | 13 x 13 |
Listing Details
| Office | Southern Key Realty |
|---|---|
| crystal@skrfl.com |

