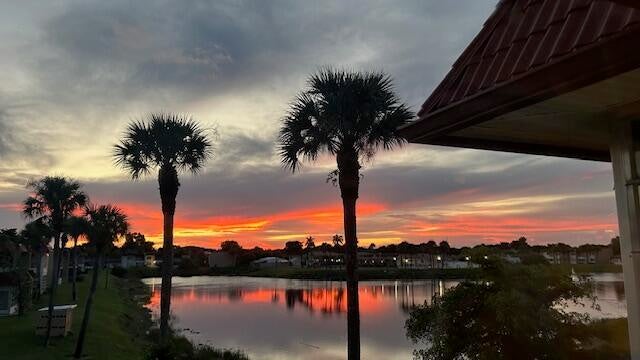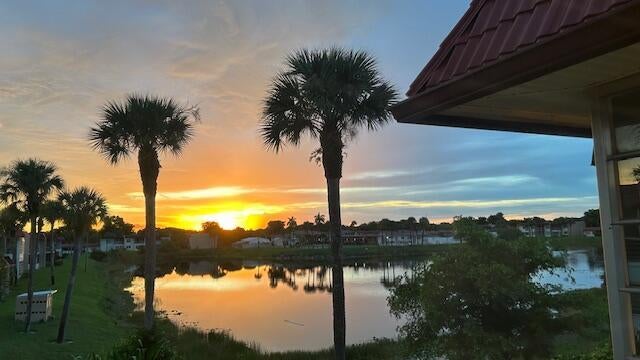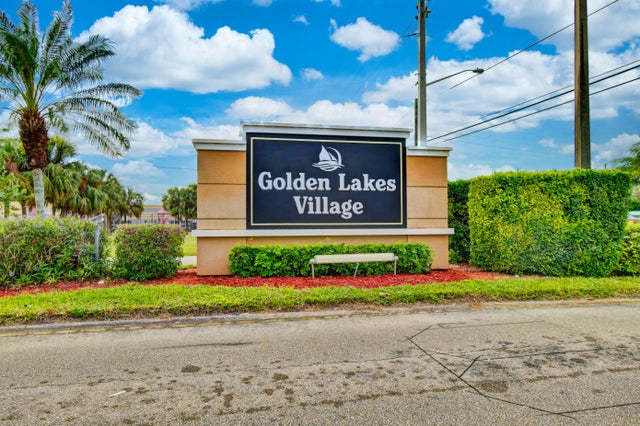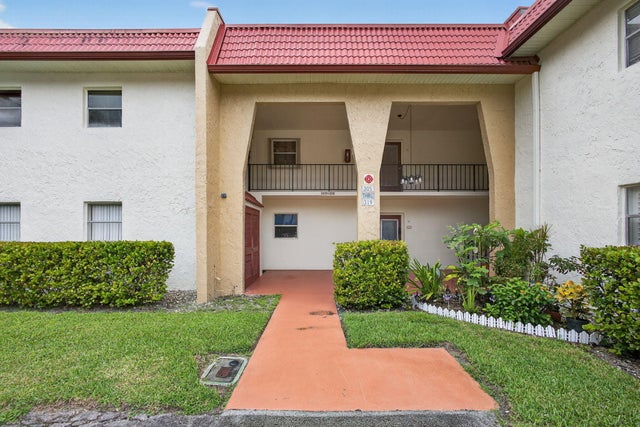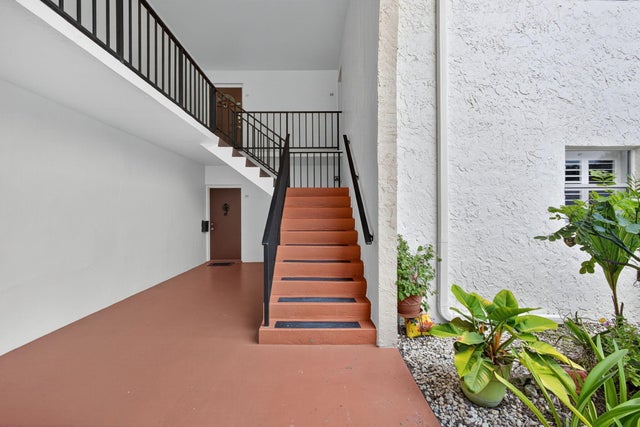About 313 Lake Frances Drive
Welcome to your new home, where spectacular lake and sunset views create the perfect backdrop for everyday living. This spacious 2-bedroom, 2-bath condo offers comfort and style, whether you're looking for a sunny winter retreat or a year-round residence. Please note Washer and Dryer in unit, not all condos have washer and dryers in unit. Golden Lakes is a vibrant, gated community with a wealth of amenities to enjoy, plus the peace of mind of a manned security gate. Ideally located just minutes from City Place, shopping, and dining, you'll have everything you need right at your fingertips.
Features of 313 Lake Frances Drive
| MLS® # | RX-11123650 |
|---|---|
| USD | $115,000 |
| CAD | $161,593 |
| CNY | 元819,387 |
| EUR | €98,622 |
| GBP | £85,516 |
| RUB | ₽9,257,454 |
| HOA Fees | $502 |
| Bedrooms | 2 |
| Bathrooms | 2.00 |
| Full Baths | 2 |
| Total Square Footage | 812 |
| Living Square Footage | 812 |
| Square Footage | Tax Rolls |
| Acres | 0.00 |
| Year Built | 1979 |
| Type | Residential |
| Sub-Type | Condo or Coop |
| Unit Floor | 2 |
| Status | Active |
| HOPA | Yes-Verified |
| Membership Equity | No |
Community Information
| Address | 313 Lake Frances Drive |
|---|---|
| Area | 5580 |
| Subdivision | GOLDEN LAKES VILLAGE CONDO 1 THRU 13-A |
| City | West Palm Beach |
| County | Palm Beach |
| State | FL |
| Zip Code | 33411 |
Amenities
| Amenities | Clubhouse, Community Room, Courtesy Bus, Exercise Room, Library, Manager on Site, Pool |
|---|---|
| Utilities | Cable, Public Sewer, Public Water |
| Parking | Assigned |
| View | Lake |
| Is Waterfront | Yes |
| Waterfront | Lake |
| Has Pool | No |
| Pets Allowed | Restricted |
| Subdivision Amenities | Clubhouse, Community Room, Courtesy Bus, Exercise Room, Library, Manager on Site, Pool |
| Security | Gate - Manned |
| Guest House | No |
Interior
| Interior Features | None |
|---|---|
| Appliances | Dryer, Microwave, Range - Electric, Refrigerator, Smoke Detector, Washer, Water Heater - Elec |
| Heating | Central, Electric |
| Cooling | Central, Electric |
| Fireplace | No |
| # of Stories | 1 |
| Stories | 1.00 |
| Furnished | Unfurnished |
| Master Bedroom | Combo Tub/Shower |
Exterior
| Construction | CBS |
|---|---|
| Front Exposure | Northeast |
Additional Information
| Date Listed | September 13th, 2025 |
|---|---|
| Days on Market | 32 |
| Zoning | RS |
| Foreclosure | No |
| Short Sale | No |
| RE / Bank Owned | No |
| HOA Fees | 502 |
| Parcel ID | 00424328070033130 |
Room Dimensions
| Master Bedroom | 15 x 11 |
|---|---|
| Living Room | 20 x 12 |
| Kitchen | 12 x 8 |
Listing Details
| Office | RE/MAX Direct |
|---|---|
| ben@homesbydirect.com |

