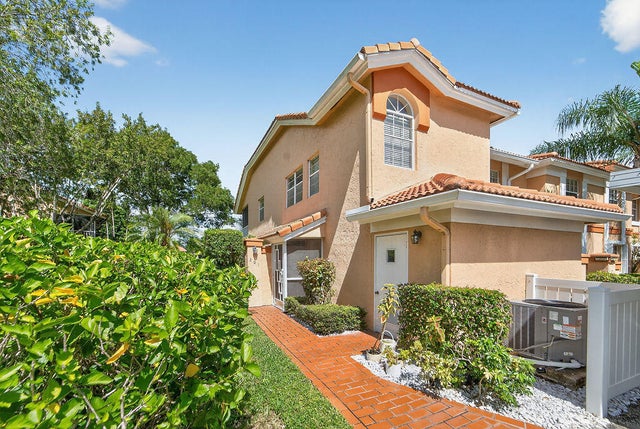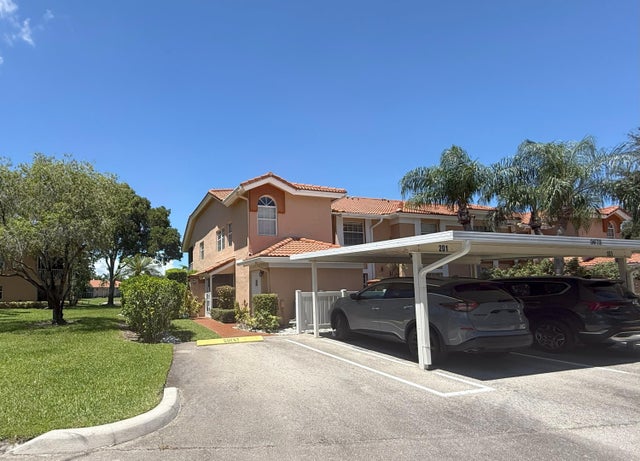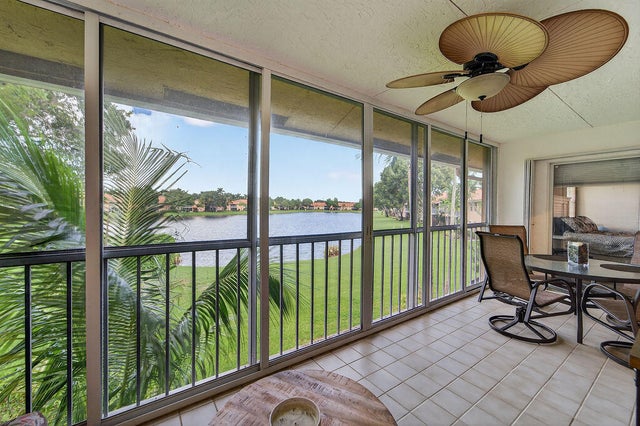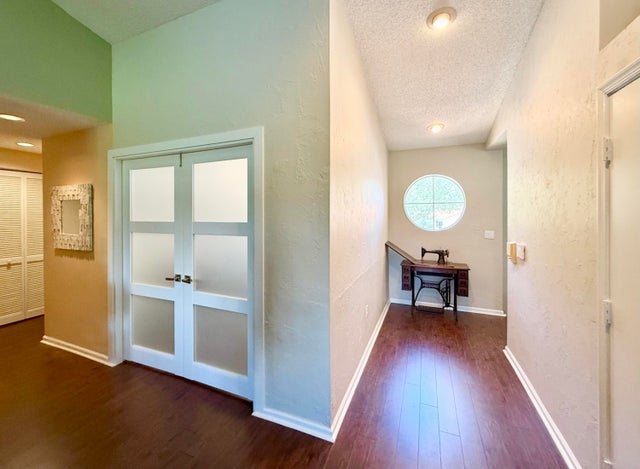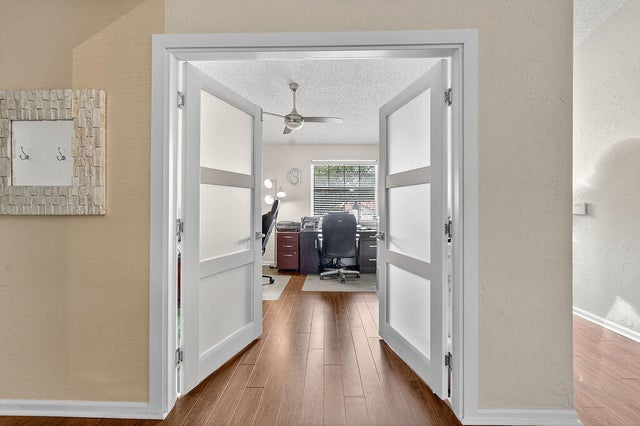About 9673 Shadybrook Drive #201
WOW! Over $70k in updates in this beautiful home w/stunning water view! This exceptional 2 bdrm PLUS den/office with gorgeous double doors features NEW Kitchen & Appliances, NEW Baths, NEW A/C & Water Heater, NEW Kit, Bath & Entry tile, NEW lights & fans, New Paint (2 yrs), Newer Washer/Dryer (3 yrs). Spacious Primary Bdrm boasts a tasteful, fully renovated En-suite bath, w/abundant storage, dual sinks and a large, luxurious shower with rain shower head, body sprayer and upscale frameless glass doors. Second bedroom split from Primary Bdrm for added privacy. Guest parking in front. Wind down from a busy day and enjoy the relaxing long water view on the spacious glass & screen-enclosed patio, complete w/storm shutters & new tropical-style fan. On the first level, you will find the privateelevator and large storage closet in the newly tiled entry. Outside along the entry path is a private storage unit - great for beach chairs, bikes, luggage, etc. A covered parking + guest parking spots right in front of the home. Now for the AMAZING AMENITIES! Celebrate with your new neighbors at the grand opening of this multi-million dollar, 54,000 sq. ft. clubhouse, scheduled for December 2025! This outstanding facility offers an On-site Café (currently open), along with 4 outdoor pools, 1 indoor pool, a 600 seat theater, card rooms, fitness center, billiard room, ceramics studio, tennis, pickleball & more. There's no end of exciting things to do inside this community or close by, as Palm Isles is perfectly located close to great shopping & dining, and within 20 min of beautiful beaches, the fabulous restaurants & nightlife of Downtown Delray, the serene beauty of Morikami Japanese Museum & Gardens, Boca Black Box Center for the Arts and so much more! Nothing to do but unpack in this outstanding home and live the fun and active lifestyle you've dreamed of!
Features of 9673 Shadybrook Drive #201
| MLS® # | RX-11123646 |
|---|---|
| USD | $359,000 |
| CAD | $502,762 |
| CNY | 元2,556,636 |
| EUR | €308,812 |
| GBP | £269,803 |
| RUB | ₽28,583,221 |
| HOA Fees | $833 |
| Bedrooms | 2 |
| Bathrooms | 2.00 |
| Full Baths | 2 |
| Total Square Footage | 1,822 |
| Living Square Footage | 1,822 |
| Square Footage | Tax Rolls |
| Acres | 0.00 |
| Year Built | 1993 |
| Type | Residential |
| Sub-Type | Condo or Coop |
| Style | < 4 Floors, Mediterranean |
| Unit Floor | 1 |
| Status | Active |
| HOPA | Yes-Verified |
| Membership Equity | No |
Community Information
| Address | 9673 Shadybrook Drive #201 |
|---|---|
| Area | 4600 |
| Subdivision | PALM ISLES I, II AND III CONDOS |
| Development | Palm Isles I |
| City | Boynton Beach |
| County | Palm Beach |
| State | FL |
| Zip Code | 33437 |
Amenities
| Amenities | Bike - Jog, Billiards, Cafe/Restaurant, Clubhouse, Community Room, Exercise Room, Game Room, Pickleball, Pool, Sidewalks, Street Lights, Tennis |
|---|---|
| Utilities | Cable, 3-Phase Electric, Public Sewer, Public Water |
| Parking Spaces | 1 |
| Parking | Assigned, Covered, Guest |
| View | Lake |
| Is Waterfront | Yes |
| Waterfront | Lake |
| Has Pool | No |
| Pets Allowed | Restricted |
| Unit | Corner |
| Subdivision Amenities | Bike - Jog, Billiards, Cafe/Restaurant, Clubhouse, Community Room, Exercise Room, Game Room, Pickleball, Pool, Sidewalks, Street Lights, Community Tennis Courts |
| Security | Gate - Manned, Security Sys-Owned |
Interior
| Interior Features | Elevator, Foyer, Pantry, Split Bedroom, Upstairs Living Area, Volume Ceiling, Walk-in Closet |
|---|---|
| Appliances | Dishwasher, Disposal, Dryer, Microwave, Range - Electric, Refrigerator, Smoke Detector, Storm Shutters, Washer |
| Heating | Central, Electric |
| Cooling | Ceiling Fan, Central, Electric |
| Fireplace | No |
| # of Stories | 2 |
| Stories | 2.00 |
| Furnished | Furniture Negotiable, Unfurnished |
| Master Bedroom | Dual Sinks, Mstr Bdrm - Upstairs, Separate Shower |
Exterior
| Exterior Features | Auto Sprinkler, Covered Patio, Screened Patio, Shed, Shutters |
|---|---|
| Windows | Blinds, Sliding |
| Roof | S-Tile |
| Construction | CBS |
| Front Exposure | Southeast |
Additional Information
| Date Listed | September 13th, 2025 |
|---|---|
| Days on Market | 42 |
| Zoning | RS |
| Foreclosure | No |
| Short Sale | No |
| RE / Bank Owned | No |
| HOA Fees | 833 |
| Parcel ID | 00424521030532010 |
Room Dimensions
| Master Bedroom | 18 x 12 |
|---|---|
| Bedroom 2 | 12 x 11 |
| Den | 12 x 11 |
| Dining Room | 10 x 13 |
| Living Room | 19 x 15 |
| Kitchen | 17 x 9 |
Listing Details
| Office | Keller Williams Realty - Welli |
|---|---|
| michaelmenchise@kw.com |

