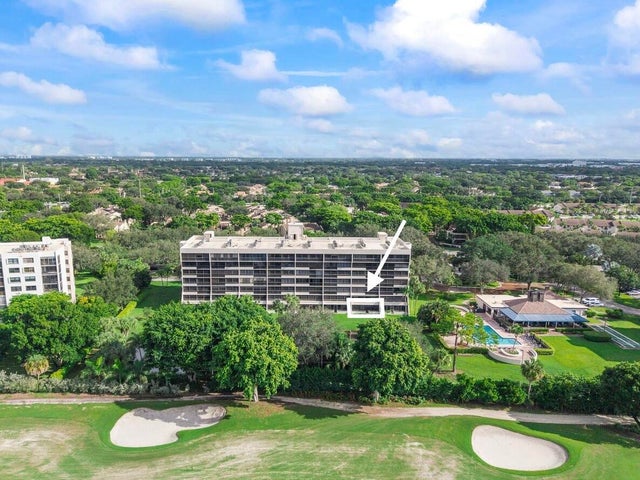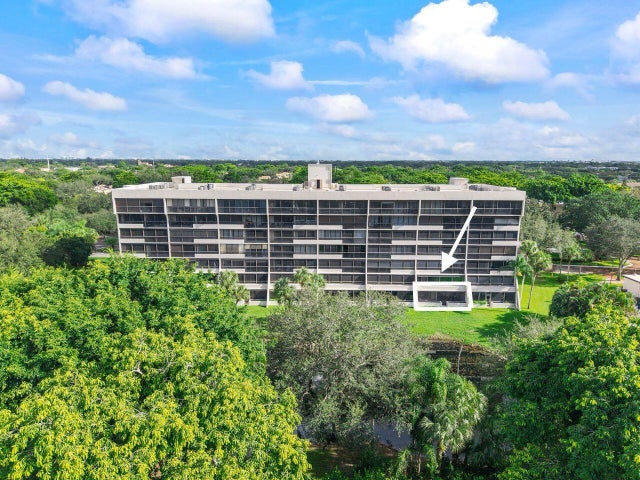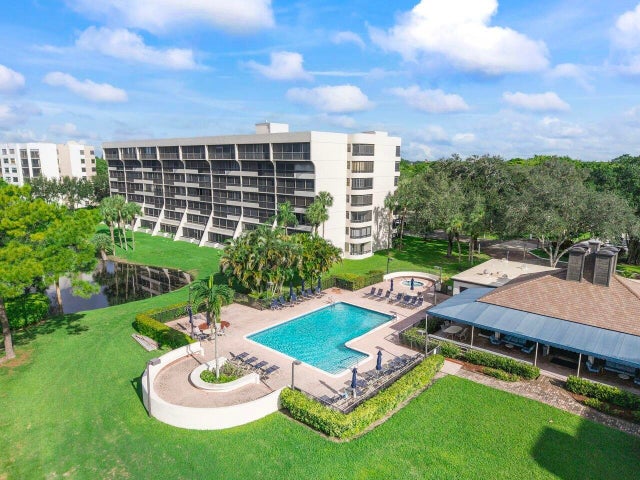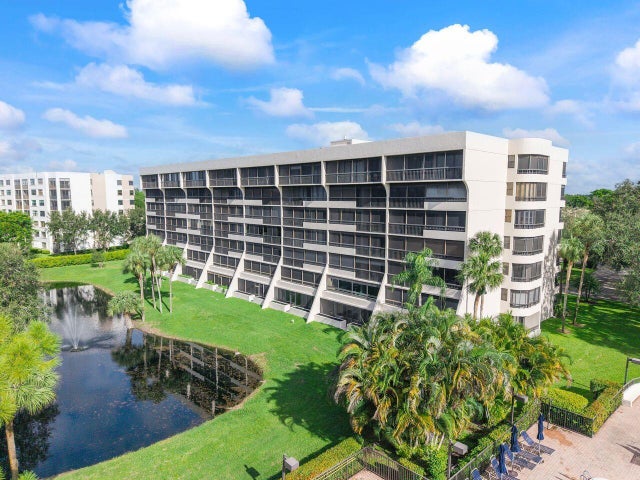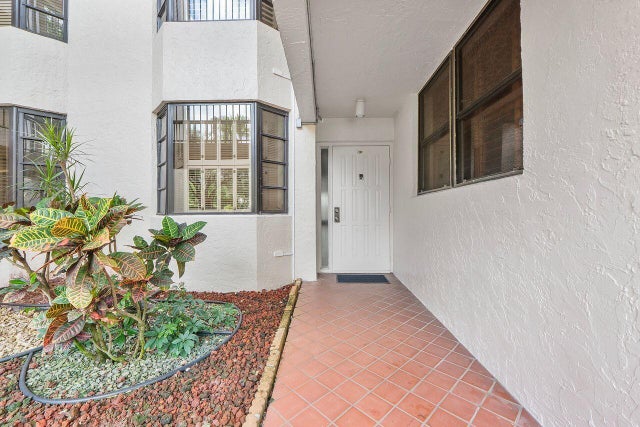About 6620 Boca Del Mar Drive #102
Welcome home to this beautifully maintained first-floor condo located in the sought-after community of The Glens in Central Boca Raton. Spacious and Private 2/2 with Lake and Garden Views. The property is meticulously kept and includes accordion shutters, window treatments, new roofs, fully funded reserves, new sprinkler system, tile flooring & Split Floor plan. The property is a short walking distance to the clubhouse, which features a fitness center, billiards, a large room for playing cards, golf , BBQs and a pool with a spa. The Glens community offers fantastic amenities and is located within a short distance to Boca's finest dining, shopping, and entertainment options.
Features of 6620 Boca Del Mar Drive #102
| MLS® # | RX-11123614 |
|---|---|
| USD | $199,000 |
| CAD | $279,326 |
| CNY | 元1,416,900 |
| EUR | €170,869 |
| GBP | £148,406 |
| RUB | ₽16,090,046 |
| HOA Fees | $880 |
| Bedrooms | 2 |
| Bathrooms | 2.00 |
| Full Baths | 2 |
| Total Square Footage | 1,207 |
| Living Square Footage | 1,207 |
| Square Footage | Tax Rolls |
| Acres | 0.00 |
| Year Built | 1980 |
| Type | Residential |
| Sub-Type | Condo or Coop |
| Style | 4+ Floors |
| Unit Floor | 1 |
| Status | Active |
| HOPA | Yes-Verified |
| Membership Equity | No |
Community Information
| Address | 6620 Boca Del Mar Drive #102 |
|---|---|
| Area | 4580 |
| Subdivision | GLENS CONDO |
| Development | Glens Condo |
| City | Boca Raton |
| County | Palm Beach |
| State | FL |
| Zip Code | 33433 |
Amenities
| Amenities | Billiards, Clubhouse, Community Room, Elevator, Exercise Room, Game Room, Lobby, Pool, Sidewalks, Spa-Hot Tub, Street Lights, Trash Chute |
|---|---|
| Utilities | Cable, 3-Phase Electric, Public Sewer, Public Water |
| Parking | Assigned, Guest |
| View | Garden, Golf, Lake |
| Is Waterfront | Yes |
| Waterfront | Lake |
| Has Pool | No |
| Pets Allowed | No |
| Unit | Garden Apartment |
| Subdivision Amenities | Billiards, Clubhouse, Community Room, Elevator, Exercise Room, Game Room, Lobby, Pool, Sidewalks, Spa-Hot Tub, Street Lights, Trash Chute |
| Security | Entry Phone, Gate - Unmanned, Lobby |
Interior
| Interior Features | Fire Sprinkler, Foyer, Walk-in Closet |
|---|---|
| Appliances | Dishwasher, Dryer, Microwave, Range - Electric, Refrigerator, Smoke Detector, Washer |
| Heating | Central, Electric |
| Cooling | Ceiling Fan, Central, Electric |
| Fireplace | No |
| # of Stories | 7 |
| Stories | 7.00 |
| Furnished | Furniture Negotiable |
| Master Bedroom | Separate Shower |
Exterior
| Exterior Features | Covered Patio, Screened Patio |
|---|---|
| Windows | Blinds |
| Construction | CBS |
| Front Exposure | North |
Additional Information
| Date Listed | September 13th, 2025 |
|---|---|
| Days on Market | 37 |
| Zoning | AR |
| Foreclosure | No |
| Short Sale | No |
| RE / Bank Owned | No |
| HOA Fees | 879.81 |
| Parcel ID | 00424727250031020 |
Room Dimensions
| Master Bedroom | 13 x 16 |
|---|---|
| Living Room | 26 x 14 |
| Kitchen | 14 x 9 |
Listing Details
| Office | Coldwell Banker |
|---|---|
| joseph.santini@floridamoves.com |

