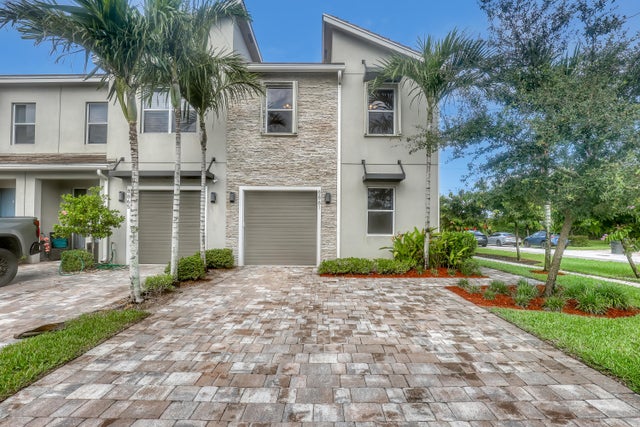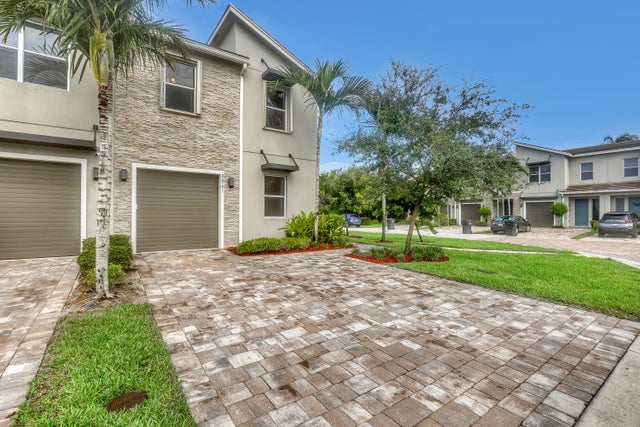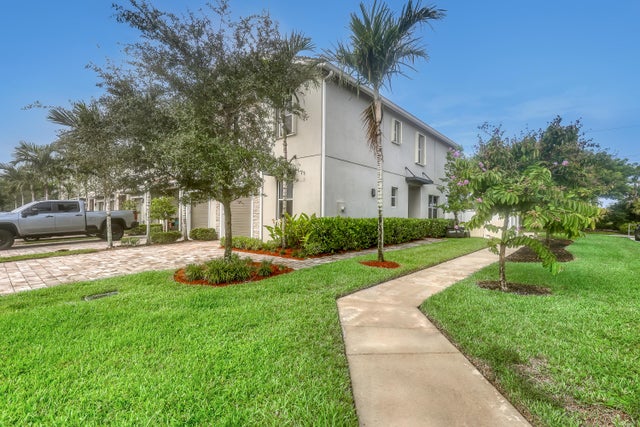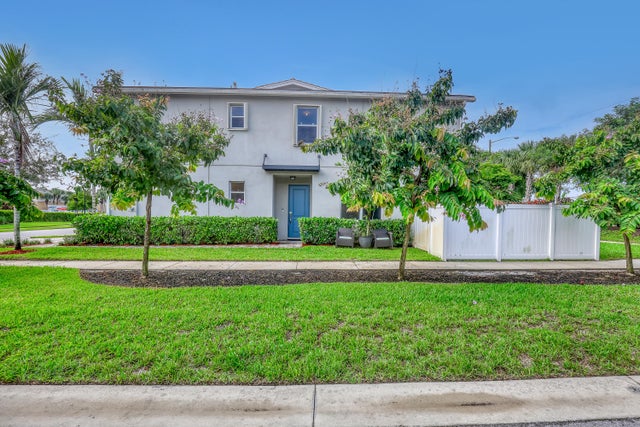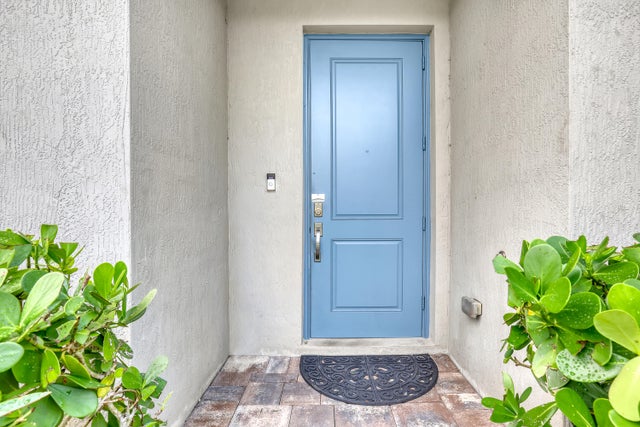About 8861 Via Mar Rosso
This is it... a must see spacious 4-bedroom, plus loft, 3-bath, 1 car garage with double pavered driveway, corner townhouse. The modern kitchen features stainless steel appliances, chestnut cabinetry, quartz countertops, and glazed ceramic tile flooring throughout the 1st floor. AND guest bedroom is conveniently located downstairs, while upstairs you'll find the primary suite with double sinks and walk-in closet, plus two additional bedrooms, loft, and laundry. Enjoy your private lanai with pavers, your own fenced backyard and pet-friendly living. Accordian shutters on 2nd floor. Located near top-rated schools, shopping, dining, and entertainment, this home blends comfort, convenience, and community. Welcome
Features of 8861 Via Mar Rosso
| MLS® # | RX-11123605 |
|---|---|
| USD | $475,000 |
| CAD | $667,066 |
| CNY | 元3,385,040 |
| EUR | €408,771 |
| GBP | £355,749 |
| RUB | ₽37,405,775 |
| HOA Fees | $248 |
| Bedrooms | 4 |
| Bathrooms | 3.00 |
| Full Baths | 3 |
| Total Square Footage | 2,200 |
| Living Square Footage | 1,883 |
| Square Footage | Floor Plan |
| Acres | 0.07 |
| Year Built | 2020 |
| Type | Residential |
| Sub-Type | Townhouse / Villa / Row |
| Restrictions | Buyer Approval, Lease OK w/Restrict |
| Style | Contemporary, Townhouse |
| Unit Floor | 0 |
| Status | Active Under Contract |
| HOPA | No Hopa |
| Membership Equity | No |
Community Information
| Address | 8861 Via Mar Rosso |
|---|---|
| Area | 5790 |
| Subdivision | TOWN COMMONS |
| City | Lake Worth |
| County | Palm Beach |
| State | FL |
| Zip Code | 33467 |
Amenities
| Amenities | Pool, Sidewalks, Street Lights, Cabana |
|---|---|
| Utilities | 3-Phase Electric, Public Sewer, Public Water |
| Parking | 2+ Spaces, Driveway, Garage - Attached, Vehicle Restrictions |
| # of Garages | 1 |
| View | Garden |
| Is Waterfront | No |
| Waterfront | None |
| Has Pool | No |
| Pets Allowed | Restricted |
| Unit | Corner, Multi-Level |
| Subdivision Amenities | Pool, Sidewalks, Street Lights, Cabana |
Interior
| Interior Features | Entry Lvl Lvng Area, Foyer, Pantry, Upstairs Living Area, Walk-in Closet |
|---|---|
| Appliances | Auto Garage Open, Dishwasher, Disposal, Dryer, Microwave, Range - Electric, Refrigerator, Smoke Detector, Washer, Water Heater - Elec |
| Heating | Central, Electric |
| Cooling | Central, Electric |
| Fireplace | No |
| # of Stories | 2 |
| Stories | 2.00 |
| Furnished | Unfurnished |
| Master Bedroom | Dual Sinks, Mstr Bdrm - Upstairs, Separate Shower |
Exterior
| Exterior Features | Covered Patio, Fence, Open Patio, Shutters |
|---|---|
| Lot Description | < 1/4 Acre, Corner Lot, Sidewalks |
| Roof | Flat Tile |
| Construction | CBS |
| Front Exposure | East |
School Information
| Elementary | Manatee Elementary School |
|---|---|
| Middle | Christa Mcauliffe Middle School |
| High | Park Vista Community High School |
Additional Information
| Date Listed | September 13th, 2025 |
|---|---|
| Days on Market | 32 |
| Zoning | PUD |
| Foreclosure | No |
| Short Sale | No |
| RE / Bank Owned | No |
| HOA Fees | 248 |
| Parcel ID | 00424507120000830 |
Room Dimensions
| Master Bedroom | 14 x 13 |
|---|---|
| Bedroom 2 | 10 x 11 |
| Bedroom 3 | 11 x 12 |
| Bedroom 4 | 10 x 11 |
| Living Room | 13 x 12 |
| Kitchen | 12 x 9 |
| Loft | 10 x 10 |
Listing Details
| Office | Keller Williams Realty - Welli |
|---|---|
| michaelmenchise@kw.com |

