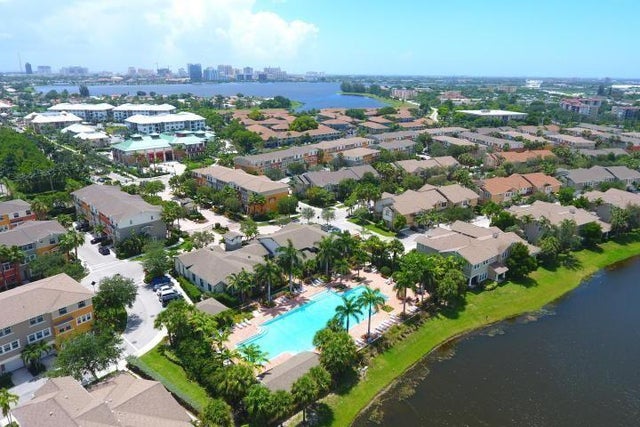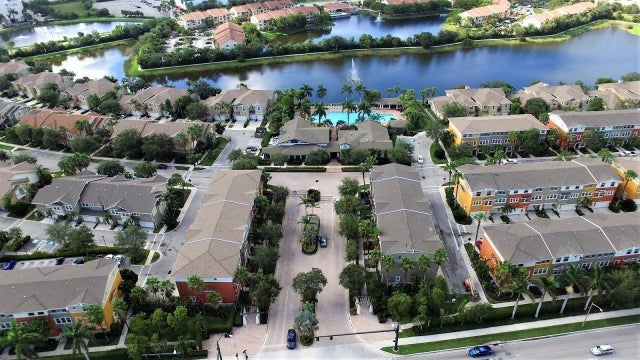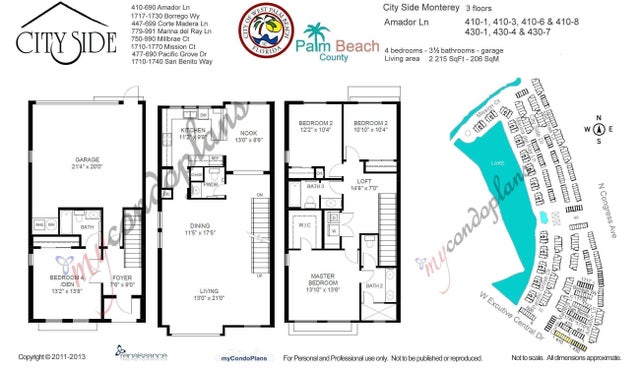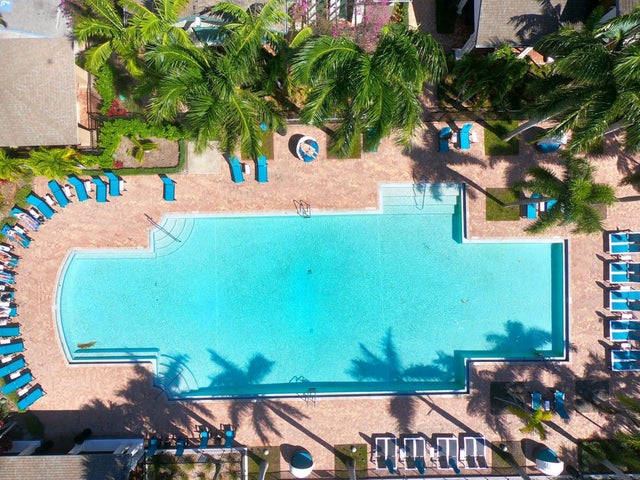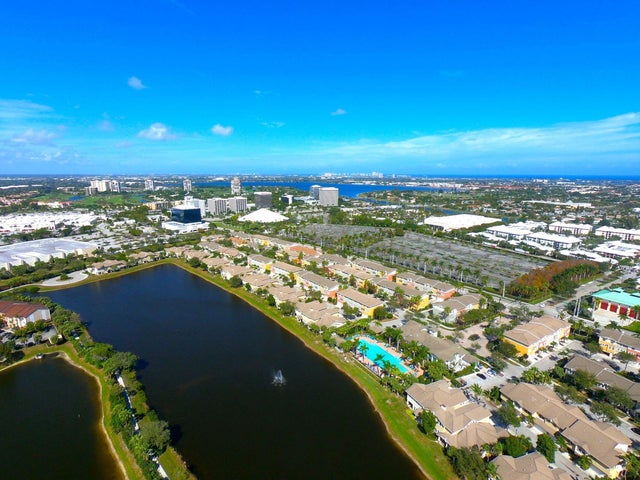About 750 Millbrae Court #7
4BR/3.5 Bath, corner unit; 9 foot ceilings; Over $25,000 of upgrades; Deep cleaned and encapsulated A/C ductwork for healthier air quality, 2-Car Garage, 3 story townhouse. Condo fees include water, trash cable AND High speed internet, 7/24 security, exterior maintenance DARK FIBRE IN UNIT; Pets OK with approval. Amenities include lake front swimming-pool; 24 hour state of the art gym/fitness center, aerobics/dance room for fitness and yoga. Cityside has approximate 1.7 miles of running track, 24-hour man gated security and rover. Located only minutes from I-95, Downtown WPB, across street from the new Palm Beach Outlet Mall; Room lights may vary; Actual appliances are white' 2025 new porcelain flooring, LED lights fixtures, new steps, new coils & air handler;
Features of 750 Millbrae Court #7
| MLS® # | RX-11123571 |
|---|---|
| USD | $459,000 |
| CAD | $639,708 |
| CNY | 元3,258,808 |
| EUR | €394,083 |
| GBP | £347,241 |
| RUB | ₽36,628,062 |
| HOA Fees | $850 |
| Bedrooms | 4 |
| Bathrooms | 4.00 |
| Full Baths | 3 |
| Half Baths | 1 |
| Total Square Footage | 2,750 |
| Living Square Footage | 2,285 |
| Square Footage | Other |
| Acres | 0.01 |
| Year Built | 2006 |
| Type | Residential |
| Sub-Type | Townhouse / Villa / Row |
| Restrictions | Interview Required, Other, Tenant Approval |
| Unit Floor | 1 |
| Status | Active |
| HOPA | No Hopa |
| Membership Equity | No |
Community Information
| Address | 750 Millbrae Court #7 |
|---|---|
| Area | 5410 |
| Subdivision | CITYSIDE CONDO |
| Development | WCI Communities |
| City | West Palm Beach |
| County | Palm Beach |
| State | FL |
| Zip Code | 33401 |
Amenities
| Amenities | Clubhouse, Exercise Room, Game Room, Manager on Site, Picnic Area, Pool, Sidewalks, Street Lights |
|---|---|
| Utilities | Cable, 3-Phase Electric, Public Sewer, Public Water |
| Parking Spaces | 2 |
| Parking | 2+ Spaces, Driveway, Garage - Attached |
| # of Garages | 2 |
| Is Waterfront | No |
| Waterfront | None |
| Has Pool | No |
| Pets Allowed | Restricted |
| Unit | Corner, Exterior Catwalk, Multi-Level |
| Subdivision Amenities | Clubhouse, Exercise Room, Game Room, Manager on Site, Picnic Area, Pool, Sidewalks, Street Lights |
| Security | Burglar Alarm, Gate - Manned, Security Patrol, TV Camera, Entry Card |
Interior
| Interior Features | Fire Sprinkler, Walk-in Closet |
|---|---|
| Appliances | Dishwasher, Disposal, Dryer, Microwave, Refrigerator, Washer, Water Heater - Elec |
| Heating | Central, Electric |
| Cooling | Electric |
| Fireplace | No |
| # of Stories | 3 |
| Stories | 3.00 |
| Furnished | Unfurnished |
| Master Bedroom | Dual Sinks, Mstr Bdrm - Ground, Mstr Bdrm - Upstairs, Separate Shower, 2 Master Baths |
Exterior
| Exterior Features | Auto Sprinkler, Fence, Zoned Sprinkler |
|---|---|
| Lot Description | 1 to < 2 Acres |
| Construction | CBS, Frame/Stucco, Frame |
| Front Exposure | Northeast |
Additional Information
| Date Listed | September 13th, 2025 |
|---|---|
| Days on Market | 45 |
| Zoning | MF32(c |
| Foreclosure | No |
| Short Sale | No |
| RE / Bank Owned | No |
| HOA Fees | 850 |
| Parcel ID | 74434317310140037 |
Room Dimensions
| Master Bedroom | 15 x 15 |
|---|---|
| Living Room | 21 x 16 |
| Kitchen | 11 x 20 |
Listing Details
| Office | Oxford CPC |
|---|---|
| dan@oxfordcpc.com |

