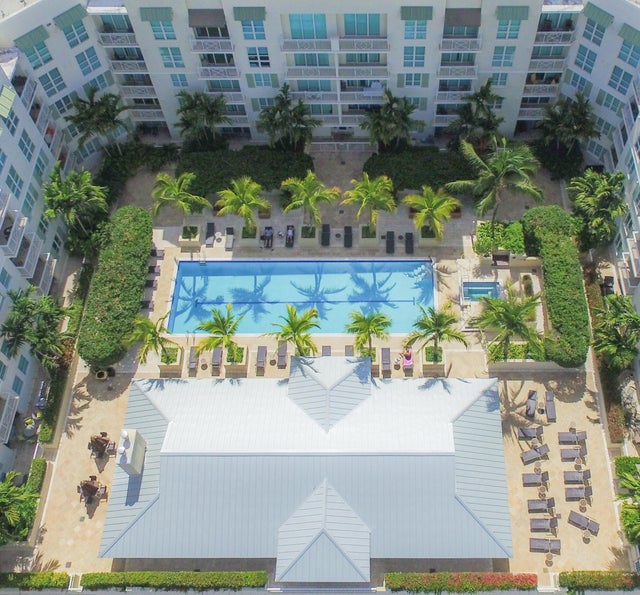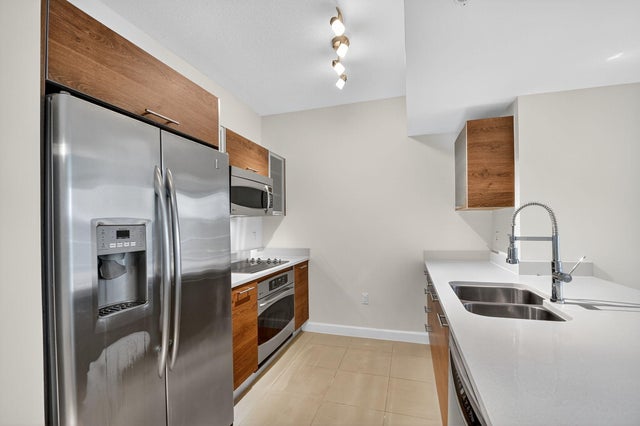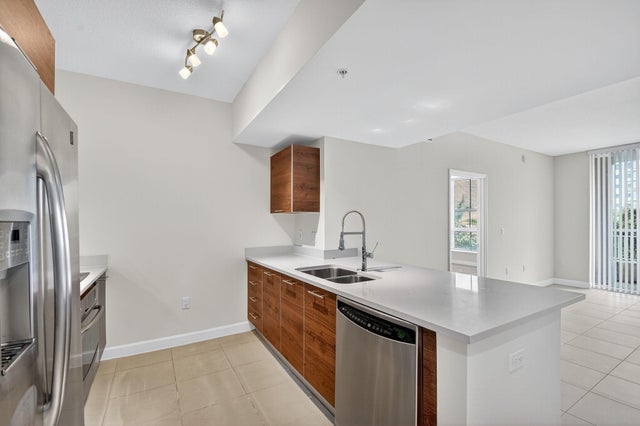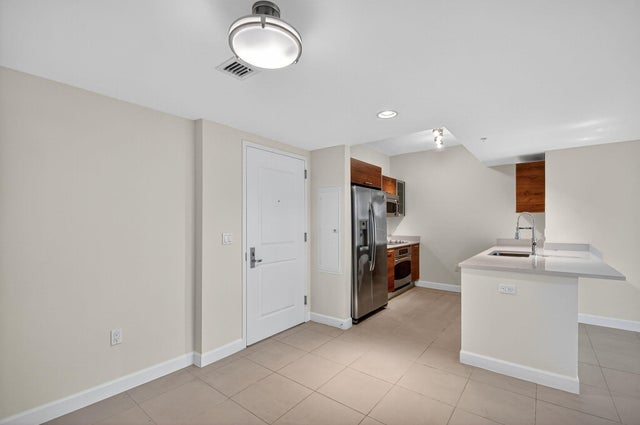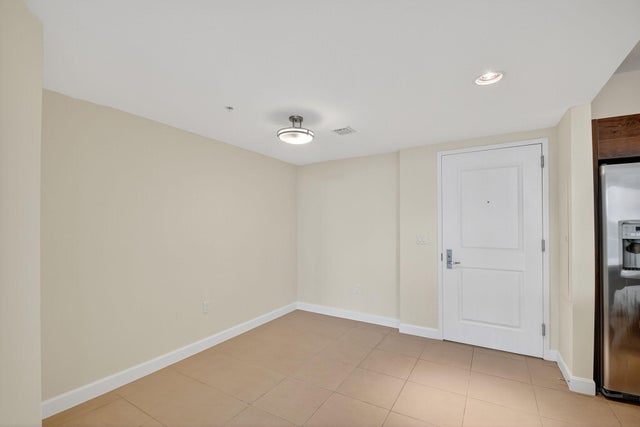About 480 Hibiscus Street #338
2 BR 2 BA at City Palms available.This Residence features ceramic tile flooring in Living area, Carpet in Bedroom's. Master Bathroom was just re-tiled with Marble on Floor, around Tub and in Shower with all new plumbing and fixtures.Kitchen and Bathroom's feature Italian style cabinetry. Just moments from Clematis Street, Palm Beach, Rosemary Square and the Intracoastal, City Palms is perfectly situated for city convenience and neighborhood privacy.
Features of 480 Hibiscus Street #338
| MLS® # | RX-11123569 |
|---|---|
| USD | $559,000 |
| CAD | $786,865 |
| CNY | 元3,991,540 |
| EUR | €483,830 |
| GBP | £421,424 |
| RUB | ₽44,724,863 |
| HOA Fees | $769 |
| Bedrooms | 2 |
| Bathrooms | 2.00 |
| Full Baths | 2 |
| Total Square Footage | 1,045 |
| Living Square Footage | 1,045 |
| Square Footage | Tax Rolls |
| Acres | 0.00 |
| Year Built | 2008 |
| Type | Residential |
| Sub-Type | Condo or Coop |
| Restrictions | Lease OK, No Truck |
| Style | 4+ Floors, Key West |
| Unit Floor | 3 |
| Status | Active |
| HOPA | No Hopa |
| Membership Equity | No |
Community Information
| Address | 480 Hibiscus Street #338 |
|---|---|
| Area | 5420 |
| Subdivision | CITY PALMS CONDO |
| City | West Palm Beach |
| County | Palm Beach |
| State | FL |
| Zip Code | 33401 |
Amenities
| Amenities | Bike Storage, Billiards, Elevator, Extra Storage, Exercise Room, Library, Lobby, Manager on Site, Pool, Sauna, Sidewalks, Spa-Hot Tub, Trash Chute |
|---|---|
| Utilities | Public Sewer, Public Water |
| Parking | Assigned, Covered, Deeded, Vehicle Restrictions |
| # of Garages | 1 |
| View | City |
| Is Waterfront | No |
| Waterfront | None |
| Has Pool | No |
| Pets Allowed | Yes |
| Subdivision Amenities | Bike Storage, Billiards, Elevator, Extra Storage, Exercise Room, Library, Lobby, Manager on Site, Pool, Sauna, Sidewalks, Spa-Hot Tub, Trash Chute |
| Security | Doorman, Lobby |
Interior
| Interior Features | Split Bedroom, Walk-in Closet |
|---|---|
| Appliances | Dishwasher, Disposal, Dryer, Microwave, Range - Electric, Refrigerator, Washer, Water Heater - Elec |
| Heating | Central |
| Cooling | Central |
| Fireplace | No |
| # of Stories | 10 |
| Stories | 10.00 |
| Furnished | Unfurnished |
| Master Bedroom | Combo Tub/Shower, Dual Sinks, Separate Shower, Separate Tub |
Exterior
| Windows | Impact Glass |
|---|---|
| Roof | Aluminum |
| Construction | CBS, Concrete |
| Front Exposure | North |
Additional Information
| Date Listed | September 13th, 2025 |
|---|---|
| Days on Market | 31 |
| Zoning | QGD-10 |
| Foreclosure | No |
| Short Sale | No |
| RE / Bank Owned | No |
| HOA Fees | 768.81 |
| Parcel ID | 74434321290000338 |
Room Dimensions
| Master Bedroom | 15 x 12 |
|---|---|
| Living Room | 13 x 19 |
| Kitchen | 10 x 9 |
Listing Details
| Office | Frater Realty LLC |
|---|---|
| timfrater@gmail.com |

