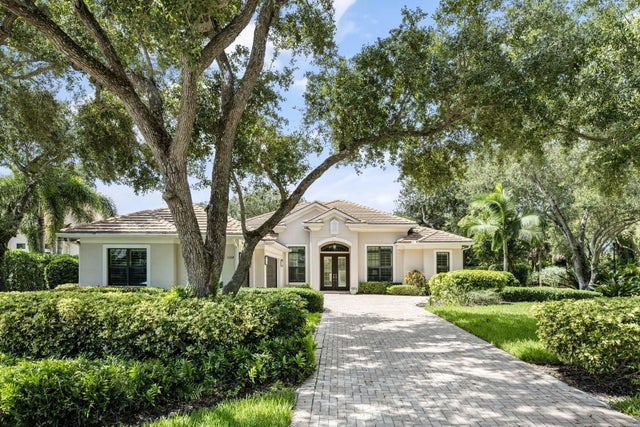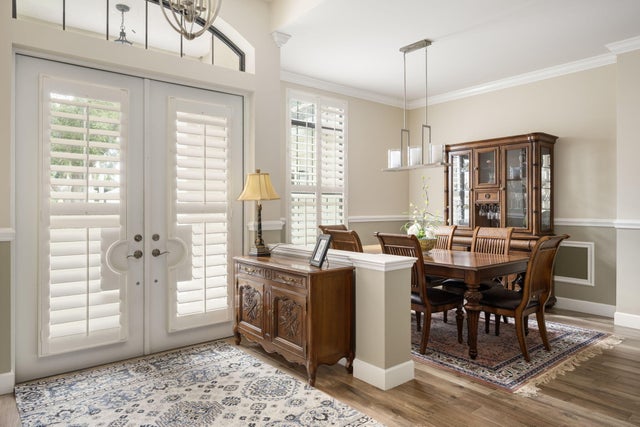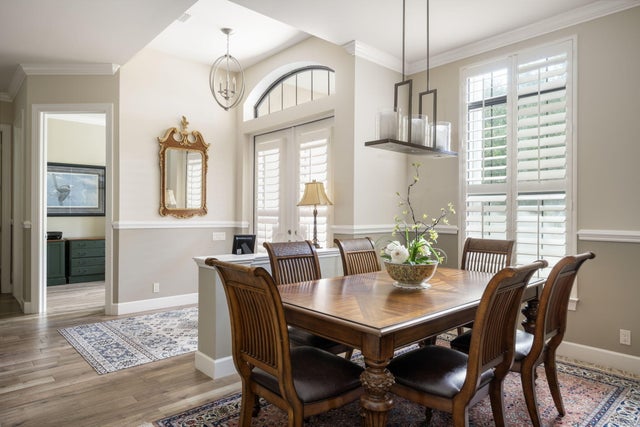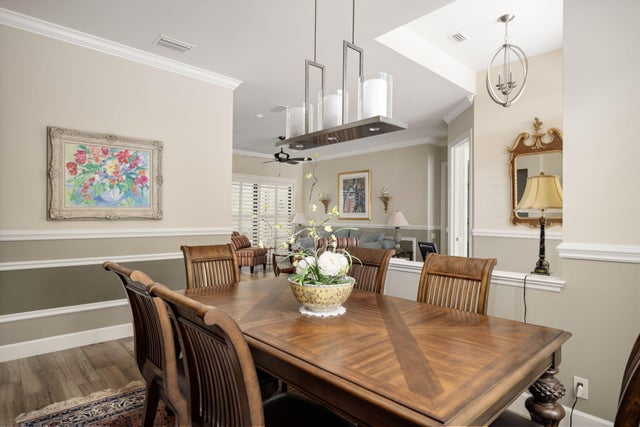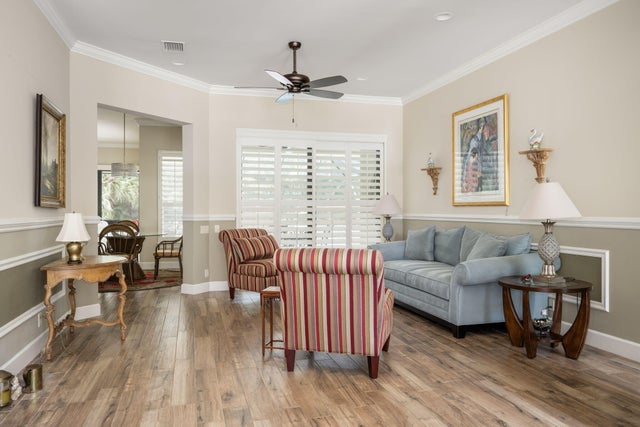About 1109 Baywood Drive
Exquisite 4BR/3BA home built in 2016 on a prime corner lot in guarded community. Impact windows/doors, 3 car garage, generator, pool & spa with screened lanai and outdoor kitchen. Interior boasts plantation shutters, tile floors, office and gas cooktop- offering comfort, sophistication and timeless appeal. Resort style living at its finest. Enjoy access to two clubhouses, inviting guest suites for visitors, and a freshly updated fitness center. surrounded by lush landscaping and manicured grounds, this community offers a serene retreat with every amenity at your fingertips.
Open Houses
| Sun, Oct 26th | 1:00pm - 3:00pm |
|---|
Features of 1109 Baywood Drive
| MLS® # | RX-11123548 |
|---|---|
| USD | $1,849,000 |
| CAD | $2,592,575 |
| CNY | 元13,174,125 |
| EUR | €1,595,926 |
| GBP | £1,388,884 |
| RUB | ₽151,142,807 |
| HOA Fees | $863 |
| Bedrooms | 4 |
| Bathrooms | 3.00 |
| Full Baths | 3 |
| Total Square Footage | 2,854 |
| Living Square Footage | 2,854 |
| Square Footage | Tax Rolls |
| Acres | 0.48 |
| Year Built | 2016 |
| Type | Residential |
| Sub-Type | Single Family Detached |
| Restrictions | Interview Required, Lease OK w/Restrict |
| Unit Floor | 0 |
| Status | Active |
| HOPA | No Hopa |
| Membership Equity | No |
Community Information
| Address | 1109 Baywood Drive |
|---|---|
| Area | 6313 - Beach Central (IR) |
| Subdivision | RIVER CLUB AT CARLTON PRD PLAT 5 |
| City | Indian River Shores |
| County | Indian River |
| State | FL |
| Zip Code | 32963 |
Amenities
| Amenities | Clubhouse, Exercise Room, Pool, Spa-Hot Tub |
|---|---|
| Utilities | 3-Phase Electric, Public Sewer, Public Water |
| Parking | Driveway, Garage - Attached |
| # of Garages | 3 |
| View | Pool |
| Is Waterfront | No |
| Waterfront | None |
| Has Pool | Yes |
| Pool | Inground, Screened, Spa |
| Pets Allowed | Yes |
| Subdivision Amenities | Clubhouse, Exercise Room, Pool, Spa-Hot Tub |
| Security | Gate - Manned, Security Sys-Owned |
Interior
| Interior Features | Ctdrl/Vault Ceilings, Cook Island, Pantry, Split Bedroom, Walk-in Closet |
|---|---|
| Appliances | Dishwasher, Disposal, Dryer, Microwave, Range - Gas, Refrigerator, Smoke Detector, Wall Oven, Washer, Water Heater - Elec |
| Heating | Central, Electric |
| Cooling | Ceiling Fan, Central, Electric |
| Fireplace | No |
| # of Stories | 1 |
| Stories | 1.00 |
| Furnished | Partially Furnished |
| Master Bedroom | Mstr Bdrm - Ground, Separate Tub |
Exterior
| Exterior Features | Built-in Grill, Screened Patio, Well Sprinkler |
|---|---|
| Lot Description | 1/4 to 1/2 Acre |
| Roof | Comp Shingle |
| Construction | Concrete, Frame/Stucco |
| Front Exposure | East |
Additional Information
| Date Listed | September 12th, 2025 |
|---|---|
| Days on Market | 40 |
| Zoning | R-1A |
| Foreclosure | No |
| Short Sale | No |
| RE / Bank Owned | No |
| HOA Fees | 863 |
| Parcel ID | 32390100022001000001.0 |
Room Dimensions
| Master Bedroom | 14 x 19 |
|---|---|
| Bedroom 2 | 11 x 12 |
| Bedroom 3 | 12 x 12 |
| Bedroom 4 | 11 x 11 |
| Dining Room | 11 x 14 |
| Family Room | 16 x 20 |
| Living Room | 15 x 17 |
| Kitchen | 9 x 10 |
Listing Details
| Office | Berkshire Hathaway Florida |
|---|---|
| carolprezioso@bhhsfloridarealty.com |

