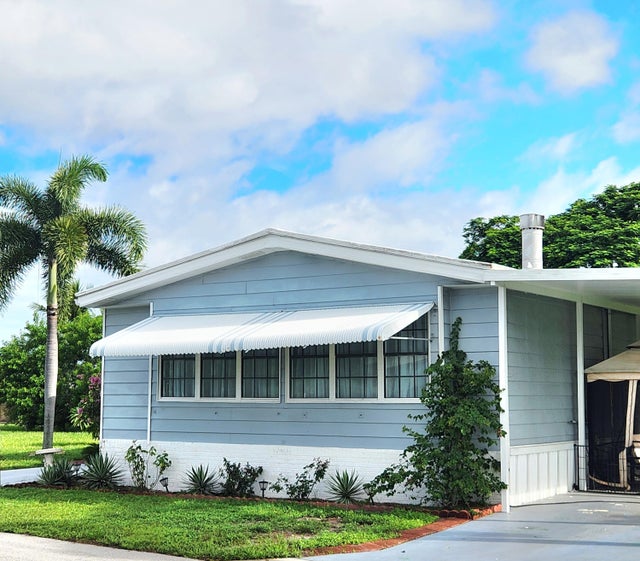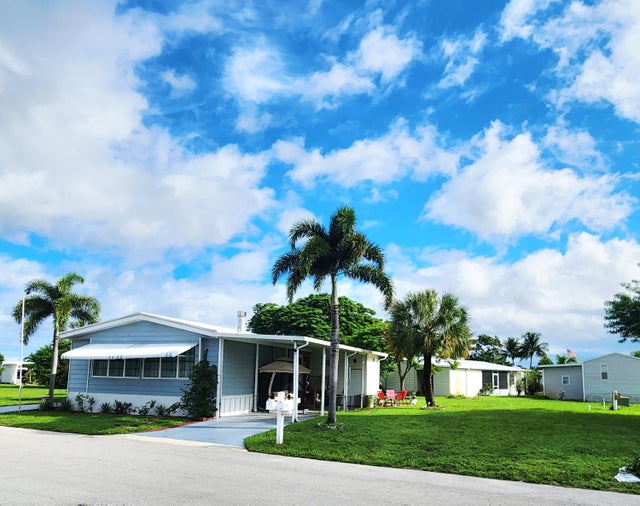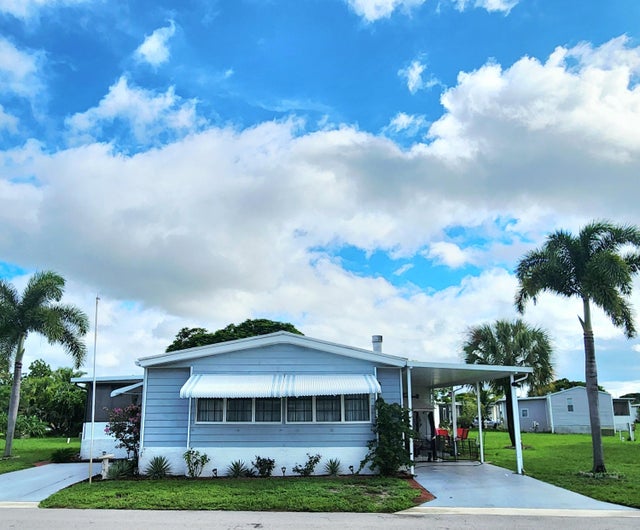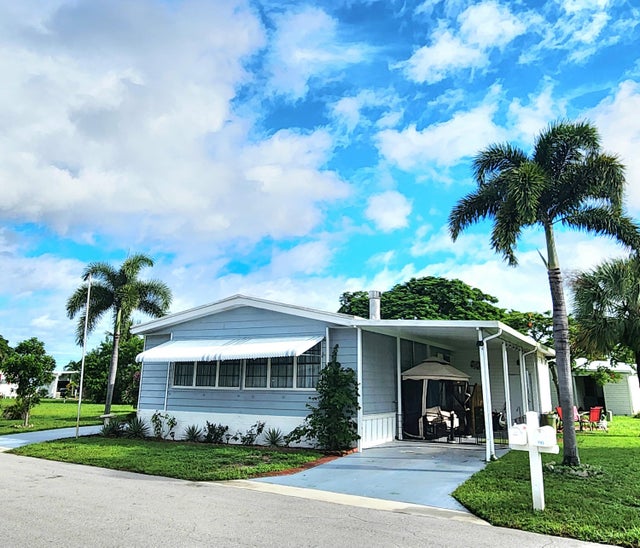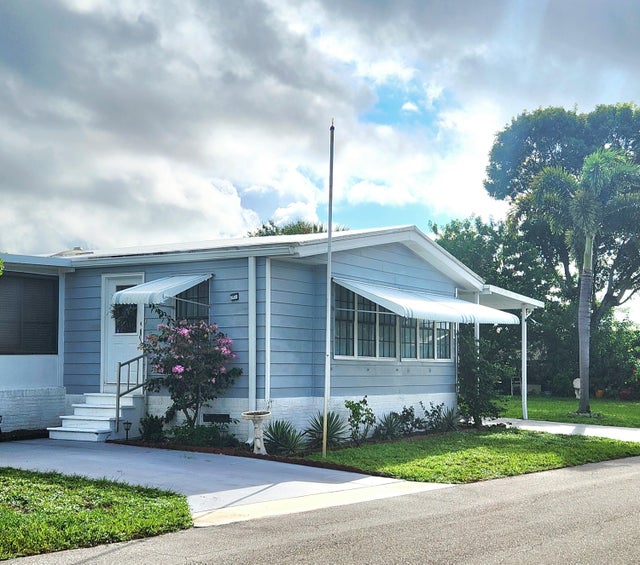About 4091 67th Lane N #794
Sophisticated 2BR/2BA PLUS a DEN doubling as a 3rd bedroom or home office. Large green area is perfect for gardening, griling & pets! Home offers abundant light & boasts stunning vaulted ceilings. Walk in to bright bay windows dripping in natural light, etched glass, & an elegant WOOD-BURNING FIREPLACE along w/ built-ins set w/ a mini fridge. The bright Florida Rm is enclosed w/ screened windows. There are multiple outdoor patios great for relaxing & entertaining & a large grassy area ideal for enjoying outdoor activities. Major upgrades: 2025 roof, new flooring, 2025 dishwasher, 2021 AC, and newer appliances. Alarm ready, Shed. Roman tub/spa, abundant cabinetry, and termite-tented 2022. Gated community with pool, clubs, and amenities. Minutes to beaches, marinas, dining, and shopping!
Features of 4091 67th Lane N #794
| MLS® # | RX-11123536 |
|---|---|
| USD | $99,000 |
| CAD | $139,031 |
| CNY | 元705,514 |
| EUR | €85,196 |
| GBP | £74,146 |
| RUB | ₽7,796,151 |
| Bedrooms | 2 |
| Bathrooms | 2.00 |
| Full Baths | 2 |
| Total Square Footage | 1,550 |
| Living Square Footage | 1,550 |
| Square Footage | Other |
| Acres | 0.00 |
| Year Built | 1988 |
| Type | Residential |
| Sub-Type | Mobile/Manufactured |
| Unit Floor | 0 |
| Status | Active |
| HOPA | Yes-Verified |
| Membership Equity | No |
Community Information
| Address | 4091 67th Lane N #794 |
|---|---|
| Area | 5280 |
| Subdivision | PLAM LAKE COOP |
| City | West Palm Beach |
| County | Palm Beach |
| State | FL |
| Zip Code | 33404 |
Amenities
| Amenities | Manager on Site, Pool |
|---|---|
| Utilities | Public Sewer, Public Water |
| Parking Spaces | 1 |
| Parking | 2+ Spaces, Carport - Attached |
| Is Waterfront | No |
| Waterfront | None |
| Has Pool | No |
| Pets Allowed | Yes |
| Subdivision Amenities | Manager on Site, Pool |
Interior
| Interior Features | Built-in Shelves, Ctdrl/Vault Ceilings, Fireplace(s), French Door |
|---|---|
| Appliances | Dishwasher, Dryer, Microwave, Refrigerator, Washer |
| Heating | Central, Electric |
| Cooling | Central, Electric |
| Fireplace | Yes |
| # of Stories | 1 |
| Stories | 1.00 |
| Furnished | Unfurnished |
| Master Bedroom | Mstr Bdrm - Ground, Separate Shower, Separate Tub |
Exterior
| Roof | Comp Shingle |
|---|---|
| Construction | Manufactured |
| Front Exposure | South |
Additional Information
| Date Listed | September 12th, 2025 |
|---|---|
| Days on Market | 33 |
| Zoning | RES |
| Foreclosure | No |
| Short Sale | No |
| RE / Bank Owned | No |
| Parcel ID | 0000000000000 |
Room Dimensions
| Master Bedroom | 13 x 13 |
|---|---|
| Bedroom 2 | 11 x 11 |
| Den | 11 x 9 |
| Dining Room | 11 x 11 |
| Family Room | 9 x 10 |
| Living Room | 22 x 14 |
| Kitchen | 15 x 15 |
| Florida Room | 20 x 12 |
Listing Details
| Office | Canedo Realty |
|---|---|
| joanne@canedorealty.com |

