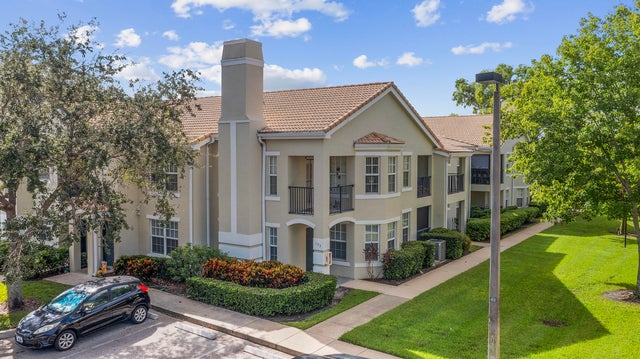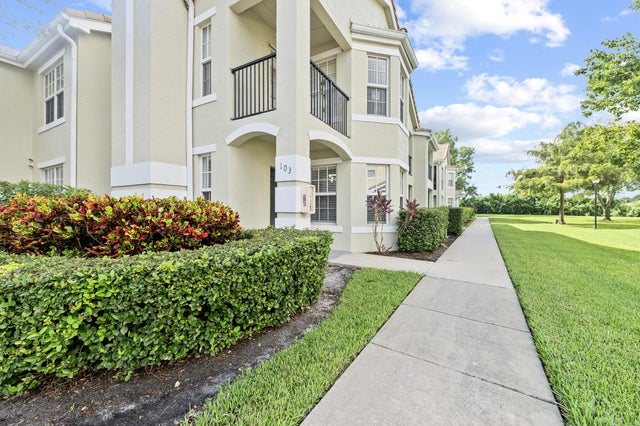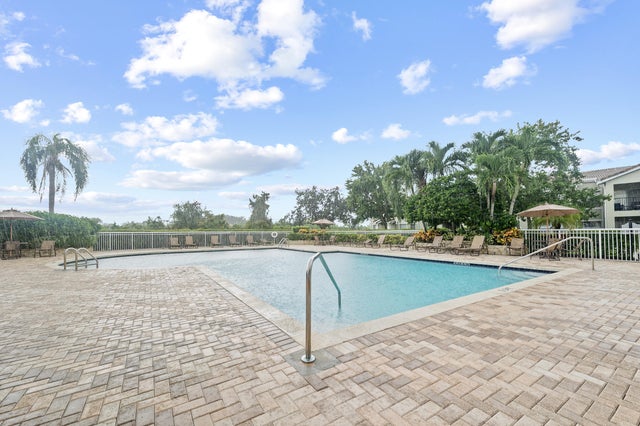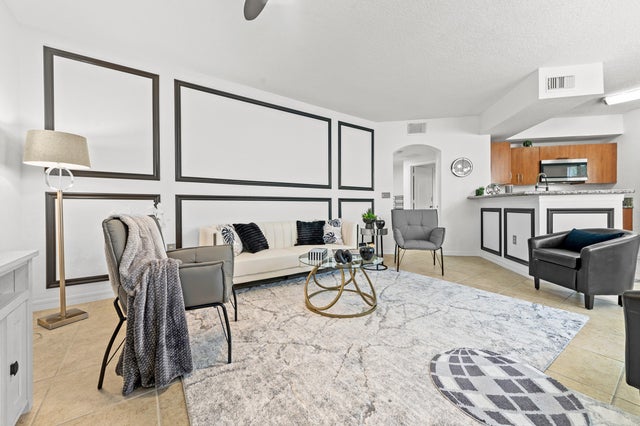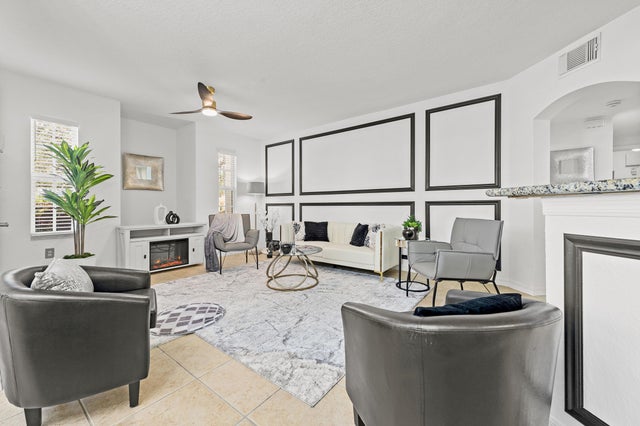About 140 Sw Peacock Boulevard #21-103
Move-In Ready 2BR/2BA Condo in Belmont, St. Lucie WestWelcome to this updated condo in the desirable Belmont community! This home is truly move-in ready, featuring new bedroom flooring, fresh interior paint, updated lighting and fans, new blinds, a 2019 A/C, and a water treatment system, along with other thoughtful upgrades.Designed for a modern, low-maintenance lifestyle, this condo provides comfort and convenience in every detail. Perfectly located in the heart of St. Lucie West, you'll enjoy easy access to shopping, dining, entertainment, golf, and quick commutes via I-95.Don't miss your chance to own this updated condo in one of the area's most sought-after communities!
Features of 140 Sw Peacock Boulevard #21-103
| MLS® # | RX-11123526 |
|---|---|
| USD | $249,900 |
| CAD | $351,767 |
| CNY | 元1,784,411 |
| EUR | €216,295 |
| GBP | £188,397 |
| RUB | ₽19,994,174 |
| HOA Fees | $461 |
| Bedrooms | 2 |
| Bathrooms | 2.00 |
| Full Baths | 2 |
| Total Square Footage | 1,253 |
| Living Square Footage | 1,253 |
| Square Footage | Tax Rolls |
| Acres | 0.02 |
| Year Built | 2004 |
| Type | Residential |
| Sub-Type | Condo or Coop |
| Restrictions | Comercial Vehicles Prohibited, Lease OK, No Boat, No RV |
| Style | Mediterranean, Multi-Level |
| Unit Floor | 103 |
| Status | Active |
| HOPA | No Hopa |
| Membership Equity | No |
Community Information
| Address | 140 Sw Peacock Boulevard #21-103 |
|---|---|
| Area | 7500 |
| Subdivision | THE BELMONT AT ST LUCIE WEST, A CONDOMINIUM |
| City | Port Saint Lucie |
| County | St. Lucie |
| State | FL |
| Zip Code | 34986 |
Amenities
| Amenities | Business Center, Clubhouse, Elevator, Exercise Room, Manager on Site, Playground, Pool, Spa-Hot Tub, Tennis |
|---|---|
| Utilities | Cable, 3-Phase Electric, Public Sewer, Public Water |
| Parking | Assigned, Open |
| View | Garden |
| Is Waterfront | No |
| Waterfront | None |
| Has Pool | No |
| Pets Allowed | Restricted |
| Unit | Multi-Level |
| Subdivision Amenities | Business Center, Clubhouse, Elevator, Exercise Room, Manager on Site, Playground, Pool, Spa-Hot Tub, Community Tennis Courts |
| Security | Gate - Unmanned |
Interior
| Interior Features | Pantry, Roman Tub, Split Bedroom, Walk-in Closet |
|---|---|
| Appliances | Disposal, Microwave, Range - Electric, Refrigerator, Washer/Dryer Hookup, Water Heater - Elec |
| Heating | Central, Electric |
| Cooling | Ceiling Fan, Central, Electric |
| Fireplace | No |
| # of Stories | 2 |
| Stories | 2.00 |
| Furnished | Furniture Negotiable, Unfurnished |
| Master Bedroom | Combo Tub/Shower |
Exterior
| Exterior Features | Auto Sprinkler, Screened Patio |
|---|---|
| Lot Description | < 1/4 Acre |
| Windows | Blinds |
| Roof | Barrel |
| Construction | Block, CBS, Concrete |
| Front Exposure | North |
Additional Information
| Date Listed | September 12th, 2025 |
|---|---|
| Days on Market | 32 |
| Zoning | RM-15 - PS |
| Foreclosure | No |
| Short Sale | No |
| RE / Bank Owned | No |
| HOA Fees | 461.27 |
| Parcel ID | 333550000690004 |
Room Dimensions
| Master Bedroom | 12 x 13 |
|---|---|
| Bedroom 2 | 12 x 11 |
| Dining Room | 8 x 6 |
| Living Room | 21 x 12 |
| Kitchen | 10 x 13 |
Listing Details
| Office | LPT Realty, LLC |
|---|---|
| flbrokers@lptrealty.com |

