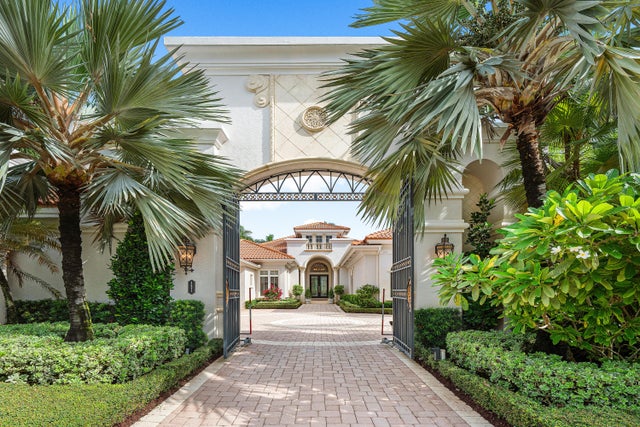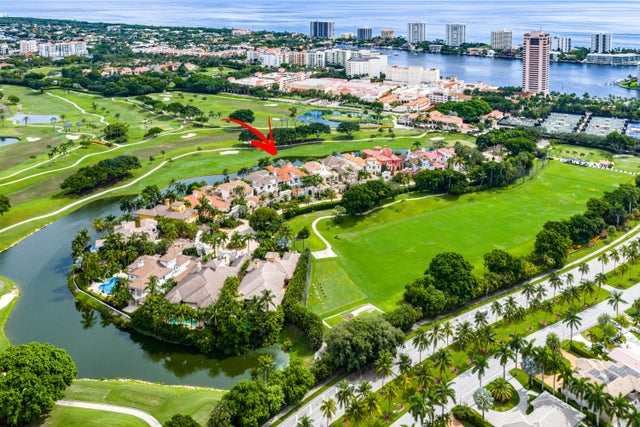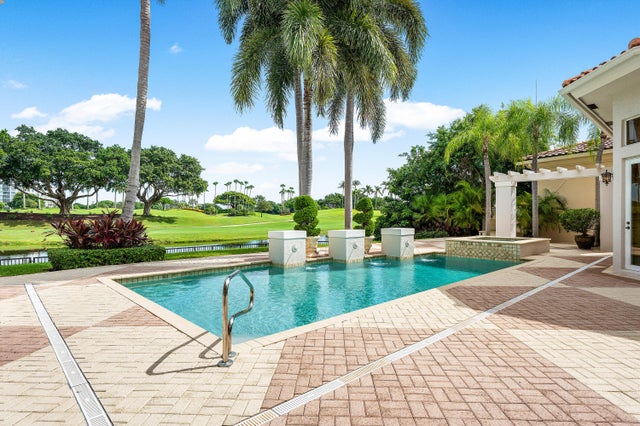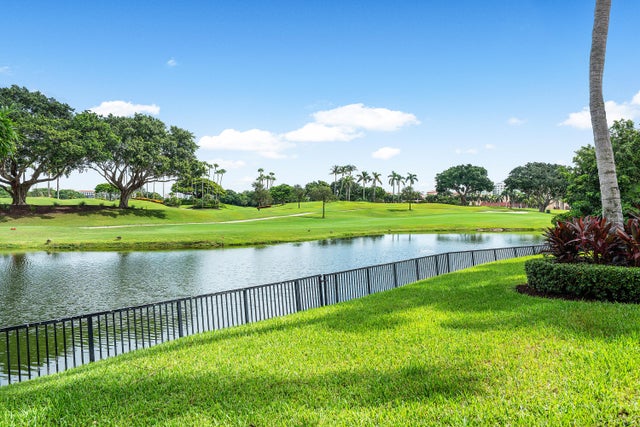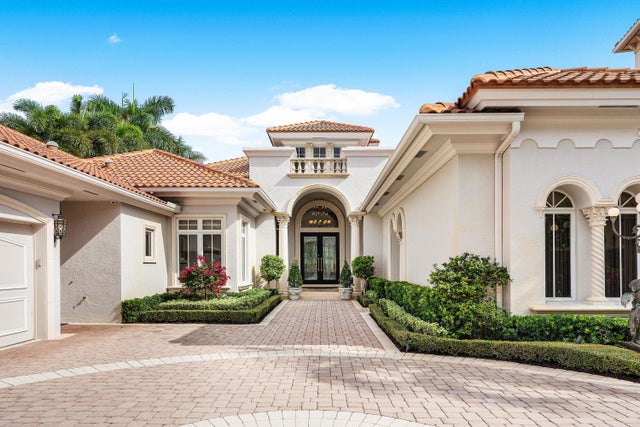About 331 Mizner Lake Estates Drive
331 Mizner Lake Estates Drive is an exceptional property situated on the grounds of the iconic resort and club The Boca Raton. Separately located in the most prestigious double-security gated enclave of Mizner Lake Estates, this single-story residence features five bedrooms with expansive golf course and lake views, swimming pool, guest house, and four car garage/gated home entrance. The ultimate of privacy, security, luxury and proximity to world class country club living. The most coveted location in Boca Raton.The expansive layout includes a single story floorplan with high ceilings, four on-suites, gym, office and attached guest house. The primary suite wing overlooks the expansive backyard view and offers an opulent master bathroom with separate vanities, showers, soaking tub, water closets and large walk-in closets. The warm hardwood paneled retreat/office is perfectly situated away from the main living spaces. Outdoor kitchen, dining, entertaining spaces. No membership is required but is offered through The Boca Raton. Simplicity of living with the association maintaining the pool, landscaping, and water. Truly the finest resort style living with unique privacy and security.
Features of 331 Mizner Lake Estates Drive
| MLS® # | RX-11123494 |
|---|---|
| USD | $7,250,000 |
| CAD | $10,181,538 |
| CNY | 元51,666,400 |
| EUR | €6,239,133 |
| GBP | £5,429,851 |
| RUB | ₽570,930,250 |
| HOA Fees | $2,656 |
| Bedrooms | 5 |
| Bathrooms | 6.00 |
| Full Baths | 5 |
| Half Baths | 1 |
| Total Square Footage | 7,099 |
| Living Square Footage | 6,172 |
| Square Footage | Tax Rolls |
| Acres | 0.00 |
| Year Built | 2000 |
| Type | Residential |
| Sub-Type | Single Family Detached |
| Restrictions | None |
| Style | < 4 Floors, Mediterranean |
| Unit Floor | 0 |
| Status | Active |
| HOPA | No Hopa |
| Membership Equity | No |
Community Information
| Address | 331 Mizner Lake Estates Drive |
|---|---|
| Area | 4260 |
| Subdivision | MIZNER LAKE ESTATES |
| Development | MIZNER LAKE ESTATES |
| City | Boca Raton |
| County | Palm Beach |
| State | FL |
| Zip Code | 33432 |
Amenities
| Amenities | None |
|---|---|
| Utilities | 3-Phase Electric, Public Sewer, Public Water |
| Parking | Garage - Attached |
| # of Garages | 4 |
| View | Golf, Lake |
| Is Waterfront | Yes |
| Waterfront | Lake |
| Has Pool | Yes |
| Pool | Concrete, Gunite, Heated, Inground, Salt Water, Spa |
| Pets Allowed | Yes |
| Unit | On Golf Course |
| Subdivision Amenities | None |
| Security | Burglar Alarm, Gate - Manned, Security Sys-Owned |
Interior
| Interior Features | Bar, Decorative Fireplace, Fireplace(s), Foyer, Cook Island, Laundry Tub, Pantry, Roman Tub, Sky Light(s), Split Bedroom, Volume Ceiling, Walk-in Closet, Wet Bar |
|---|---|
| Appliances | Auto Garage Open, Central Vacuum, Dishwasher, Disposal, Dryer, Freezer, Generator Whle House, Ice Maker, Microwave, Range - Gas, Refrigerator, Reverse Osmosis Water Treatment, Wall Oven, Washer, Water Heater - Elec, Water Softener-Owned, Purifier |
| Heating | Central, Zoned |
| Cooling | Central, Electric, Zoned |
| Fireplace | Yes |
| # of Stories | 1 |
| Stories | 1.00 |
| Furnished | Unfurnished |
| Master Bedroom | Bidet, Mstr Bdrm - Ground, Mstr Bdrm - Sitting, Separate Shower, Separate Tub |
Exterior
| Exterior Features | Auto Sprinkler, Built-in Grill, Covered Patio, Fence, Open Patio, Outdoor Shower, Screened Patio, Summer Kitchen, Zoned Sprinkler, Awnings |
|---|---|
| Lot Description | 1/4 to 1/2 Acre, East of US-1, Golf Front |
| Windows | Drapes, Hurricane Windows, Impact Glass, Awning |
| Roof | S-Tile |
| Construction | CBS, Concrete, Frame/Stucco |
| Front Exposure | South |
School Information
| Elementary | Boca Raton Elementary School |
|---|---|
| Middle | Boca Raton Community Middle School |
| High | Boca Raton Community High School |
Additional Information
| Date Listed | September 12th, 2025 |
|---|---|
| Days on Market | 33 |
| Zoning | REC (06) |
| Foreclosure | No |
| Short Sale | No |
| RE / Bank Owned | No |
| HOA Fees | 2655.64 |
| Parcel ID | 06434729450000100 |
| Waterfront Frontage | 106 |
Room Dimensions
| Master Bedroom | 24 x 16 |
|---|---|
| Bedroom 2 | 16 x 13 |
| Bedroom 3 | 16 x 12 |
| Bedroom 4 | 16 x 12 |
| Den | 12 x 17 |
| Dining Room | 16 x 14 |
| Family Room | 28 x 26 |
| Living Room | 32 x 22 |
| Kitchen | 14 x 14 |
| Patio | 28 x 14 |
Listing Details
| Office | One Sotheby's International Realty |
|---|---|
| mls@onesothebysrealty.com |

