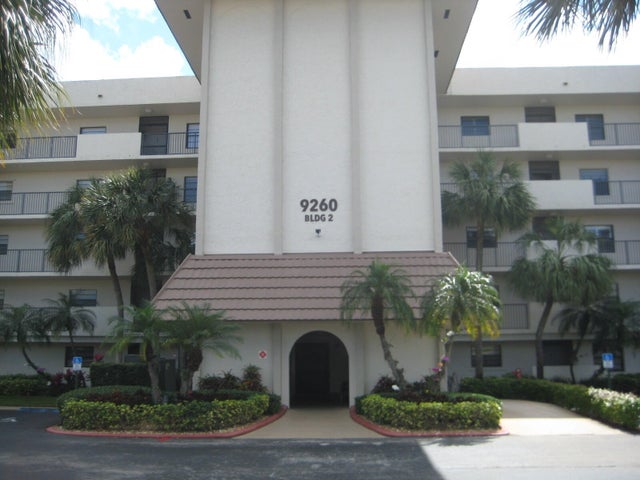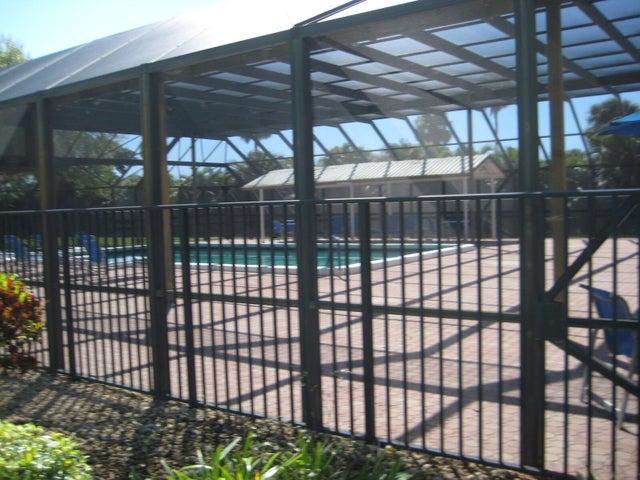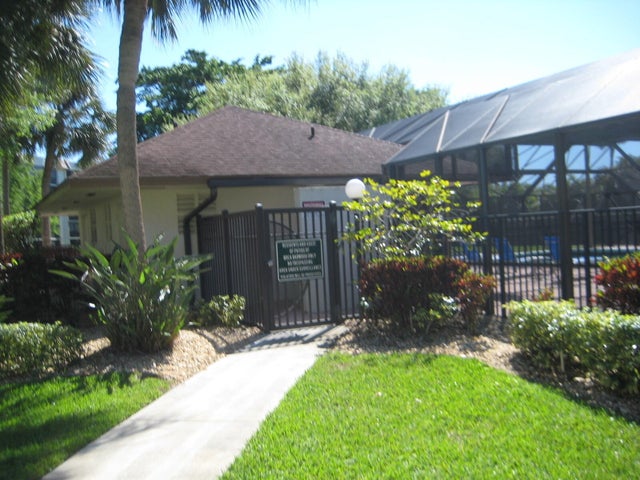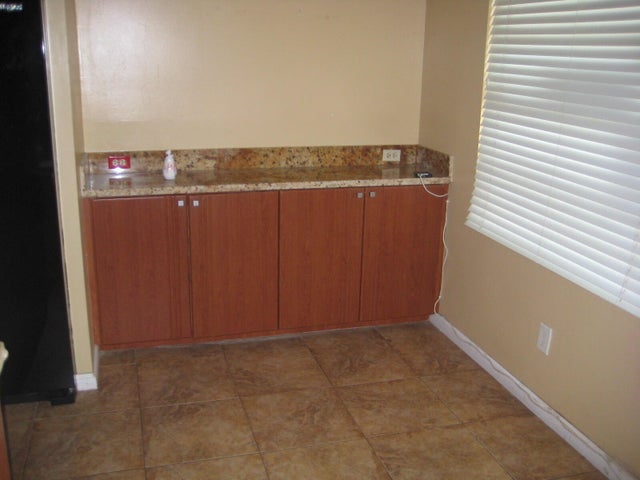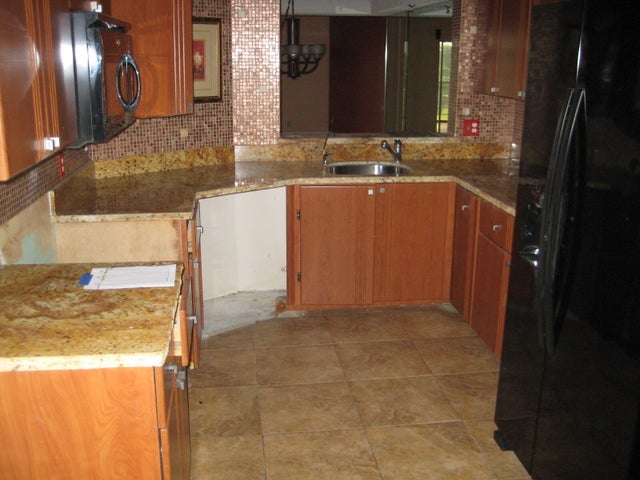About 9260 Sw 14th Street #2508
Patios of Boca Barwood, a 55+ community. This spacious unit features 2 bedrooms and 2 baths, offering over 1,500 square feet of living area, along with a generously sized screened patio of over 250 square feet. Bright, open, and well-cared for, it's ready for your personal touch to make it your dream home. Recent updates include a 2-year-old A/C and a 4-year-old water heater, which has been recently serviced. The kitchen includes a cozy eat-in breakfast nook and plenty of cabinet space. The formal dining room accommodates a large table and breakfront, while the living room provides tranquil views of the golf course and garden. Both master bedrooms are ensuite, with custom-built closets and modern ceramic tile throughout.Buver to verify all HOA info
Features of 9260 Sw 14th Street #2508
| MLS® # | RX-11123478 |
|---|---|
| USD | $140,310 |
| CAD | $196,792 |
| CNY | 元999,996 |
| EUR | €120,329 |
| GBP | £104,498 |
| RUB | ₽11,373,950 |
| HOA Fees | $1,152 |
| Bedrooms | 2 |
| Bathrooms | 2.00 |
| Full Baths | 2 |
| Total Square Footage | 1,516 |
| Living Square Footage | 1,516 |
| Square Footage | Tax Rolls |
| Acres | 0.00 |
| Year Built | 1980 |
| Type | Residential |
| Sub-Type | Townhouse / Villa / Row |
| Style | < 4 Floors |
| Unit Floor | 5 |
| Status | Active Under Contract |
| HOPA | Yes-Verified |
| Membership Equity | No |
Community Information
| Address | 9260 Sw 14th Street #2508 |
|---|---|
| Area | 4780 |
| Subdivision | PATIOS OF BOCA BARWOOD CONDO |
| City | Boca Raton |
| County | Palm Beach |
| State | FL |
| Zip Code | 33428 |
Amenities
| Amenities | Clubhouse, Exercise Room, Spa-Hot Tub, Tennis, Elevator, Game Room, Shuffleboard, Trash Chute |
|---|---|
| Utilities | Cable, 3-Phase Electric, Public Sewer, Public Water |
| Parking | Assigned |
| View | Golf |
| Is Waterfront | No |
| Waterfront | None |
| Has Pool | No |
| Pets Allowed | No |
| Unit | Exterior Catwalk |
| Subdivision Amenities | Clubhouse, Exercise Room, Spa-Hot Tub, Community Tennis Courts, Elevator, Game Room, Shuffleboard, Trash Chute |
| Security | None |
Interior
| Interior Features | Sky Light(s), Walk-in Closet, Elevator |
|---|---|
| Appliances | Microwave, Refrigerator, Washer/Dryer Hookup |
| Heating | Central, Electric |
| Cooling | Central, Electric, Ceiling Fan |
| Fireplace | No |
| # of Stories | 5 |
| Stories | 5.00 |
| Furnished | Unfurnished |
| Master Bedroom | 2 Master Baths, 2 Master Suites |
Exterior
| Exterior Features | Screen Porch |
|---|---|
| Lot Description | < 1/4 Acre |
| Roof | Comp Shingle |
| Construction | Concrete |
| Front Exposure | Northwest |
Additional Information
| Date Listed | September 12th, 2025 |
|---|---|
| Days on Market | 35 |
| Zoning | RH |
| Foreclosure | Yes |
| Short Sale | No |
| RE / Bank Owned | Yes |
| HOA Fees | 1152 |
| Parcel ID | 00424730270022508 |
| Contact Info | wayne@homesaverrealestate.com |
Room Dimensions
| Master Bedroom | 15 x 14 |
|---|---|
| Living Room | 20 x 15 |
| Kitchen | 15 x 11 |
Listing Details
| Office | HomeSaver Real Estate LLC |
|---|---|
| wayne@homesaverrealestate.com |

