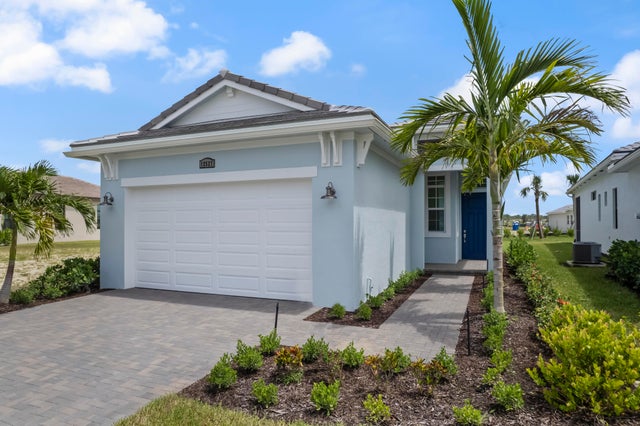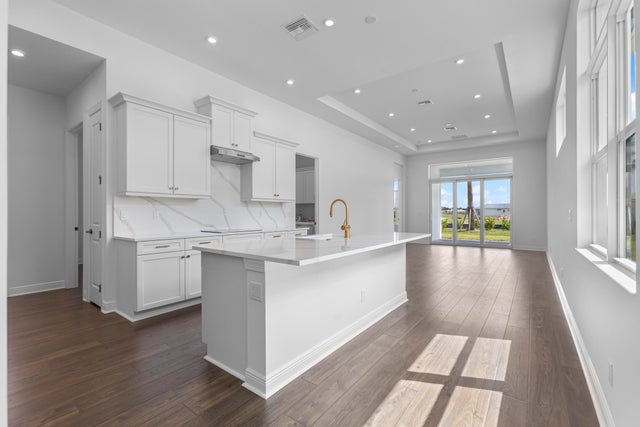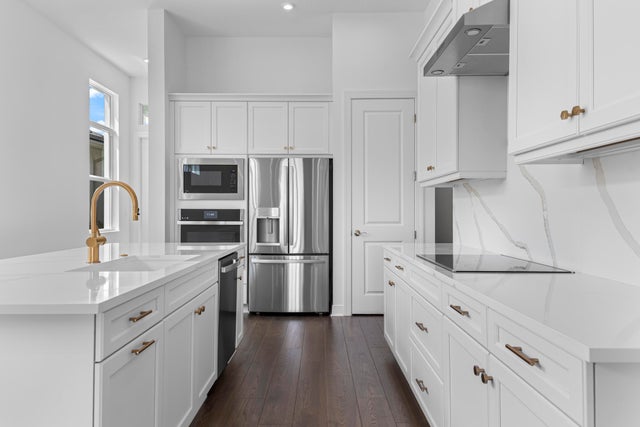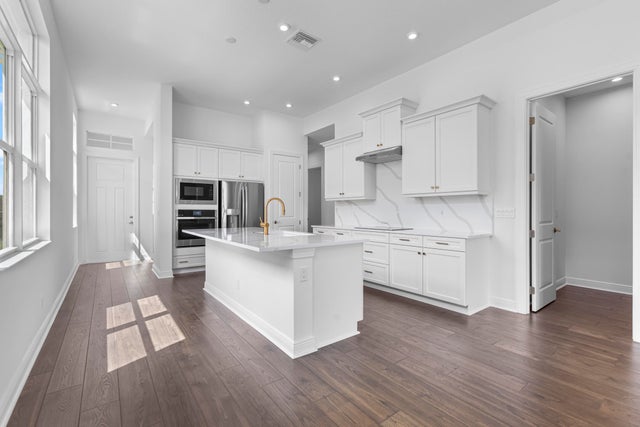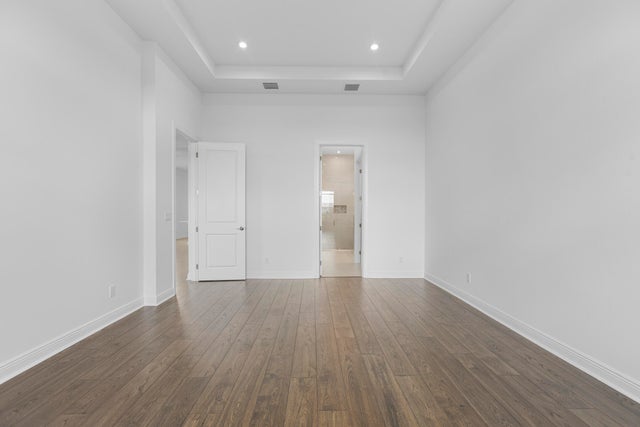About 12527 Sw Leopold Way
**New Construction** This new construction home featuring 3 bedrooms and 2 bathrooms with an open-concept main living area. The spacious living room includes a large triple sliding glass door that opens to a covered lanai. The Owner's Suite is located at the rear of the home for added privacy and includes a 4' extension and a frameless shower in the en-suite bath. This home also includes a 5' privacy wall and pre-plumbing for a summer kitchen, a gourmet kitchen, upgraded lighting package throughout, laminate wood flooring, and cabinetry in the laundry room. Community amenities include a grand gated entry, PGA golf membership availability, 27 pickleball courts, fitness center, and an indoor resistance pool. The community has a full-time Lifestyle Director who keeps the social and event calendar full of activities for all interests.
Features of 12527 Sw Leopold Way
| MLS® # | RX-11123440 |
|---|---|
| USD | $479,990 |
| CAD | $671,924 |
| CNY | 元3,414,601 |
| EUR | €414,526 |
| GBP | £364,833 |
| RUB | ₽38,449,023 |
| HOA Fees | $404 |
| Bedrooms | 2 |
| Bathrooms | 2.00 |
| Full Baths | 2 |
| Total Square Footage | 2,516 |
| Living Square Footage | 1,787 |
| Square Footage | Developer |
| Acres | 0.13 |
| Year Built | 2025 |
| Type | Residential |
| Sub-Type | Single Family Detached |
| Restrictions | Other |
| Style | Traditional |
| Unit Floor | 0 |
| Status | Active |
| HOPA | No Hopa |
| Membership Equity | No |
Community Information
| Address | 12527 Sw Leopold Way |
|---|---|
| Area | 7800 |
| Subdivision | VERANO SOUTH PUD 1 - POD D - PLAT NO. 5 REPLAT |
| Development | Verano |
| City | Port Saint Lucie |
| County | St. Lucie |
| State | FL |
| Zip Code | 34987 |
Amenities
| Amenities | Bike - Jog, Clubhouse, Exercise Room, Fitness Trail, Library, Pickleball, Pool, Sidewalks, Street Lights |
|---|---|
| Utilities | Public Sewer, Public Water |
| Parking | Garage - Attached |
| # of Garages | 2 |
| View | Other |
| Is Waterfront | No |
| Waterfront | None |
| Has Pool | No |
| Pets Allowed | Yes |
| Subdivision Amenities | Bike - Jog, Clubhouse, Exercise Room, Fitness Trail, Library, Pickleball, Pool, Sidewalks, Street Lights |
| Security | Gate - Manned |
Interior
| Interior Features | Cook Island, Pantry, Walk-in Closet |
|---|---|
| Appliances | Cooktop, Dishwasher, Disposal, Dryer, Microwave, Range - Electric, Refrigerator, Wall Oven, Washer |
| Heating | Central |
| Cooling | Central |
| Fireplace | No |
| # of Stories | 1 |
| Stories | 1.00 |
| Furnished | Unfurnished |
| Master Bedroom | Dual Sinks, Mstr Bdrm - Ground, Separate Shower |
Exterior
| Exterior Features | Covered Patio |
|---|---|
| Lot Description | < 1/4 Acre |
| Windows | Impact Glass |
| Roof | Concrete Tile |
| Construction | CBS |
| Front Exposure | South |
School Information
| Elementary | Allapattah Flats |
|---|---|
| Middle | Manatee K-8 |
| High | Tradition Preparatory High School |
Additional Information
| Date Listed | September 12th, 2025 |
|---|---|
| Days on Market | 48 |
| Zoning | Planne |
| Foreclosure | No |
| Short Sale | No |
| RE / Bank Owned | No |
| HOA Fees | 404 |
| Parcel ID | 332980100420004 |
Room Dimensions
| Master Bedroom | 14.4 x 18.1 |
|---|---|
| Bedroom 2 | 12 x 10.1 |
| Den | 9.8 x 10.1 |
| Living Room | 14.4 x 14.8 |
| Kitchen | 10.2 x 15.9 |
| Patio | 14.4 x 14 |
Listing Details
| Office | KSH Realty LLC |
|---|---|
| mfriedman@kolter.com |

