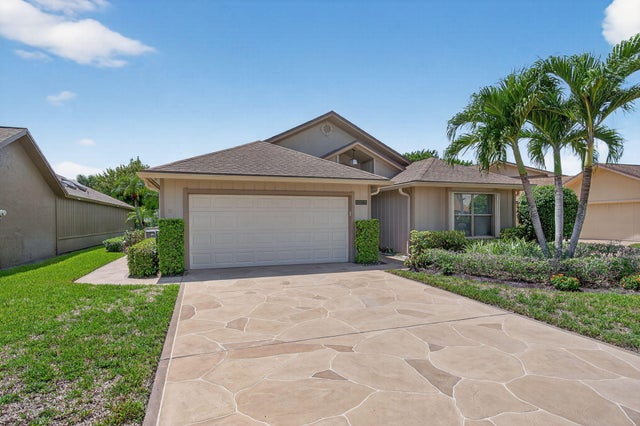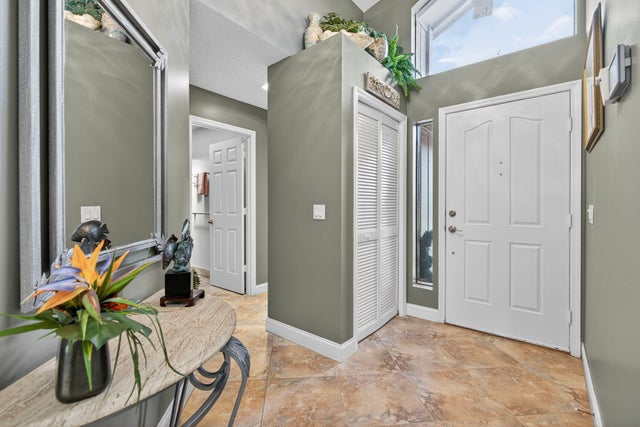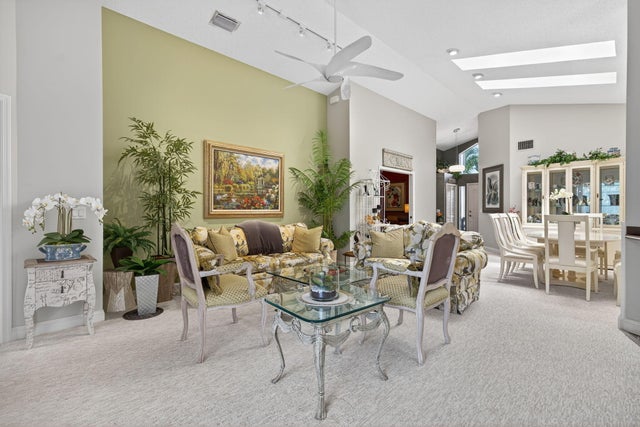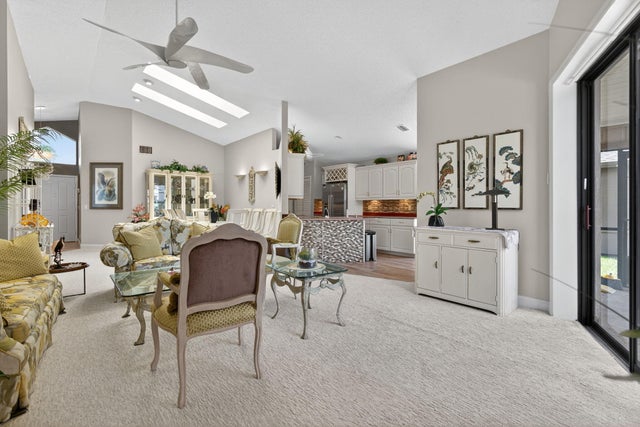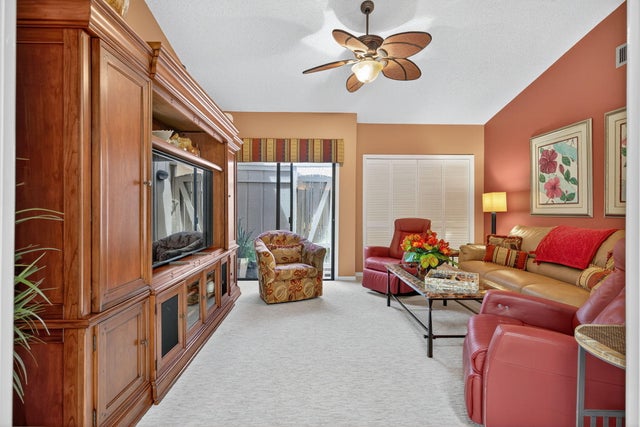About 6236 Se Ames Way
Come discover this beautiful 3 Bedroom, 2 Full Bath, 2 Car Garage home in lovely Hobe Sound. The minute you walk in you enter into the light and airy living/dining area which flows out to the beautiful covered porch and pool! (open to the public!) with on site pro shop and Restaurant! The Community also has a newly refinished Resort style pool with jacuzzi, Pickleball/Tennis courts and Lovely Clubhouse. You have shopping, dining, restaurants, uncrowded beaches and parks near by to enjoy. Roof 2020, Hot water heater 2021, A/C 2022 Stainless steel appliances. Easy commute to I-95!! Low HOA Fees!! 1 pet allowed.Community Amenities: Heritage Ridge Golf course
Features of 6236 Se Ames Way
| MLS® # | RX-11123422 |
|---|---|
| USD | $453,000 |
| CAD | $636,171 |
| CNY | 元3,228,259 |
| EUR | €389,838 |
| GBP | £339,272 |
| RUB | ₽35,673,297 |
| Bedrooms | 3 |
| Bathrooms | 2.00 |
| Full Baths | 2 |
| Total Square Footage | 2,506 |
| Living Square Footage | 1,850 |
| Square Footage | Tax Rolls |
| Acres | 0.15 |
| Year Built | 1990 |
| Type | Residential |
| Sub-Type | Single Family Detached |
| Restrictions | Buyer Approval, No Lease First 2 Years, Interview Required |
| Style | Ranch |
| Unit Floor | 0 |
| Status | Active Under Contract |
| HOPA | No Hopa |
| Membership Equity | No |
Community Information
| Address | 6236 Se Ames Way |
|---|---|
| Area | 14 - Hobe Sound/Stuart - South of Cove Rd |
| Subdivision | AMHERST AT HERITAGE RIDGE |
| Development | Heritage Ridge |
| City | Hobe Sound |
| County | Martin |
| State | FL |
| Zip Code | 33455 |
Amenities
| Amenities | Clubhouse, Golf Course, Pickleball, Pool, Sidewalks, Street Lights, Tennis, Bike - Jog |
|---|---|
| Utilities | Public Sewer, Public Water |
| Parking | Garage - Attached |
| # of Garages | 2 |
| Is Waterfront | No |
| Waterfront | None |
| Has Pool | Yes |
| Pool | Inground |
| Pets Allowed | Yes |
| Subdivision Amenities | Clubhouse, Golf Course Community, Pickleball, Pool, Sidewalks, Street Lights, Community Tennis Courts, Bike - Jog |
| Security | None |
Interior
| Interior Features | Ctdrl/Vault Ceilings, Foyer, Pantry, Walk-in Closet, Sky Light(s), Volume Ceiling, Laundry Tub |
|---|---|
| Appliances | Auto Garage Open, Dishwasher, Dryer, Range - Electric, Refrigerator, Washer, Water Heater - Elec, Central Vacuum |
| Heating | Central, Electric |
| Cooling | Ceiling Fan, Central, Electric |
| Fireplace | No |
| # of Stories | 1 |
| Stories | 1.00 |
| Furnished | Furniture Negotiable |
| Master Bedroom | Dual Sinks, Separate Shower |
Exterior
| Exterior Features | Covered Patio, Screened Patio, Auto Sprinkler, Summer Kitchen |
|---|---|
| Lot Description | < 1/4 Acre, Public Road, Sidewalks |
| Roof | Comp Shingle |
| Construction | Frame |
| Front Exposure | Northeast |
Additional Information
| Date Listed | September 12th, 2025 |
|---|---|
| Days on Market | 32 |
| Zoning | residential |
| Foreclosure | No |
| Short Sale | No |
| RE / Bank Owned | No |
| Parcel ID | 343842090000005301 |
Room Dimensions
| Master Bedroom | 18 x 14 |
|---|---|
| Living Room | 21 x 17 |
| Kitchen | 14 x 9 |
Listing Details
| Office | The Keyes Company - Stuart |
|---|---|
| michaelpappas@keyes.com |

