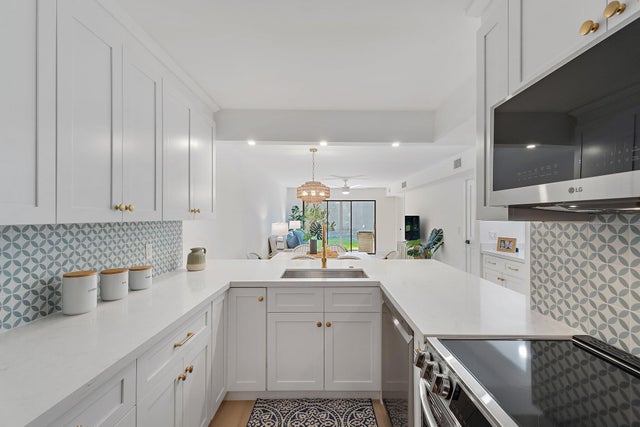About 1141 Keystone Drive N #d
Completely remodeled Keystone Condo on Jupiter's Indian Creek Golf Course! Step inside this exceptional 2-bedroom, 2-bath first floor condo offering almost 1,200 sq. ft. of modern living space with direct golf course views. Every inch has been thoughtfully redesigned with high-end finishes and stylish details, creating a move-in ready, completely modernized home. Enjoy peace of mind with full accordion hurricane shutters, a brand-new roof (2024), and a new electrical panel with updated switches. The kitchen was completely opened up and reimagined, now featuring quartz countertops, new cabinetry, stainless steel appliances, designer lighting, and a sleek tiled backsplash that flows seamlessly into the spacious living and dining area. Both bathrooms were fully gutted and rebuilt with quartz
Features of 1141 Keystone Drive N #d
| MLS® # | RX-11123409 |
|---|---|
| USD | $399,900 |
| CAD | $561,600 |
| CNY | 元2,849,847 |
| EUR | €344,142 |
| GBP | £299,503 |
| RUB | ₽31,491,725 |
| HOA Fees | $530 |
| Bedrooms | 2 |
| Bathrooms | 2.00 |
| Full Baths | 2 |
| Square Footage | Tax Rolls |
| Year Built | 1989 |
| Type | Residential |
| Sub-Type | Condo or Coop |
| Restrictions | Buyer Approval, Comercial Vehicles Prohibited, No RV, No Lease 1st Year, No Motorcycle, No Truck |
| Style | < 4 Floors |
| Unit Floor | 1 |
| Status | Sold |
Community Information
| Address | 1141 Keystone Drive N #d |
|---|---|
| Area | 5100 |
| Subdivision | KEYSTONE CONDO INDIAN CREEK |
| Development | KEYSTONE INDIAN CREEK |
| City | Jupiter |
| County | Palm Beach |
| State | FL |
| Zip Code | 33458 |
Amenities
| Amenities | Bike - Jog, Clubhouse, Community Room, Pool, Sidewalks, Street Lights, Extra Storage |
|---|---|
| Utilities | 3-Phase Electric, Public Sewer, Public Water |
| Parking | Assigned, Guest, Street |
| View | Garden, Golf |
| Is Waterfront | No |
| Waterfront | None |
| Has Pool | No |
| Pets Allowed | Restricted |
| Subdivision Amenities | Bike - Jog, Clubhouse, Community Room, Pool, Sidewalks, Street Lights, Extra Storage |
Interior
| Interior Features | Custom Mirror, Entry Lvl Lvng Area, Foyer, Walk-in Closet, Split Bedroom |
|---|---|
| Appliances | Dishwasher, Disposal, Dryer, Microwave, Range - Electric, Refrigerator, Smoke Detector, Storm Shutters, Washer, Water Heater - Elec |
| Heating | Central, Electric |
| Cooling | Ceiling Fan, Central, Electric |
| Fireplace | No |
| # of Stories | 1 |
| Stories | 1.00 |
| Master Bedroom | Dual Sinks, Mstr Bdrm - Ground, Separate Shower |
Exterior
| Exterior Features | Custom Lighting, Screened Patio, Shutters |
|---|---|
| Windows | Blinds |
| Roof | Comp Shingle |
| Construction | Concrete |
| Front Exposure | West |
School Information
| Elementary | Jerry Thomas Elementary School |
|---|---|
| Middle | Independence Middle School |
| High | Jupiter High School |
Additional Information
| Date Closed | October 14th, 2025 |
|---|---|
| Date Listed | September 12th, 2025 |
| Days on Market | 32 |
| Zoning | Residential |
| Foreclosure | No |
| Short Sale | No |
| RE / Bank Owned | No |
| HOA Fees | 530.00 |
| Parcel ID | 30424110300020014 |
Listing Details
| Office | Serhant |
|---|

