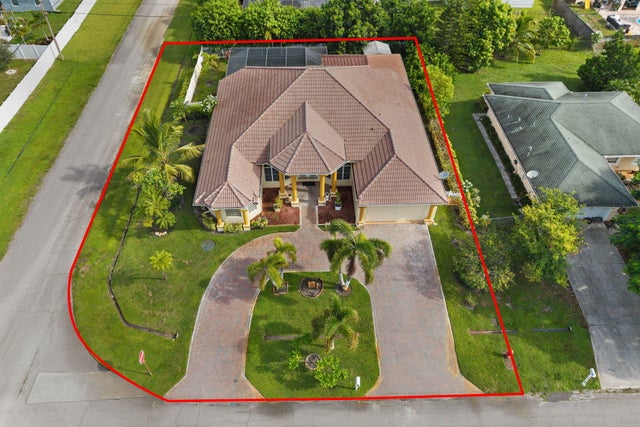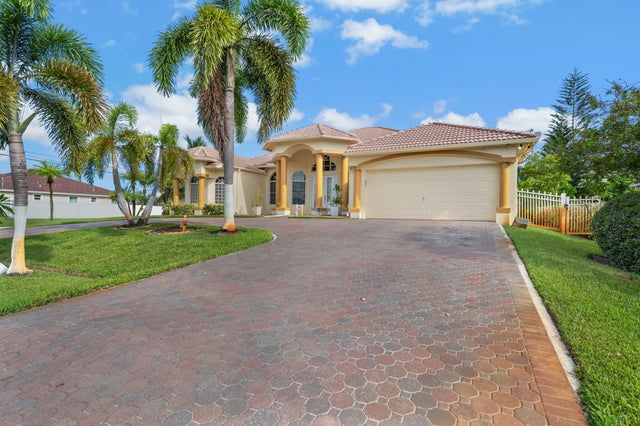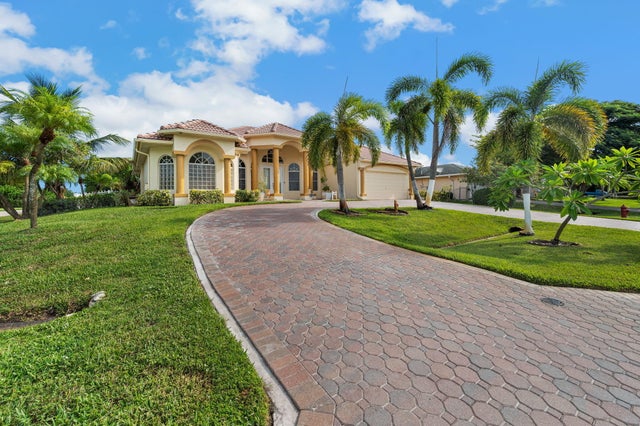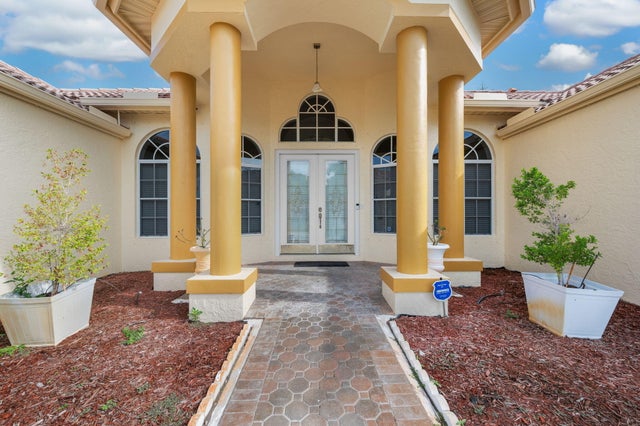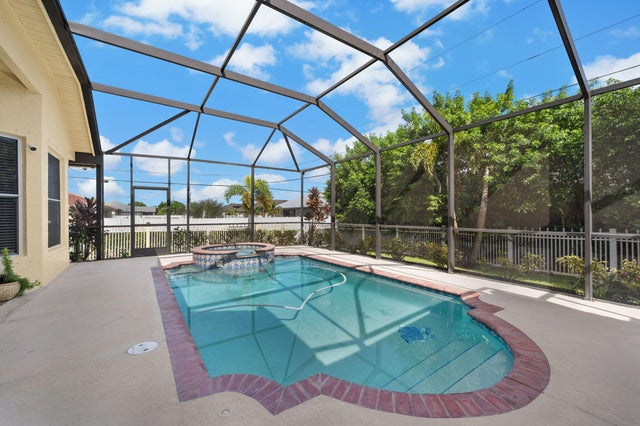About 499 Sw Laconic Avenue
You have found your dream home!!! Property is situated on a corner lot with great highway access. This well-maintained, custom built, 4-bedroom 3 bath pool home has been owner occupied since new. The triple split floor plan is perfect for multi-generational living. Pull up in the circular paver driveway and you will adore the grand entrance. Walk through the double front doors and say wow!! Soaring ceilings, office/ den to the left, formal dining room to the right and straight ahead.... you'll step down to the sitting room with gorgeous views of the saltwater pool and spa. The gourmet kitchen anchors the home and overlooks the large family room, offers a pocket door to the formal dining room and convenient access to the garage and laundry room.The primary bedroom is a retreat you will want to rush home to. It is nearly 30 feet in length, you have ample room for an office, cute sitting area, small home gym, the options are endless. Private entrance door opens to the back patio/pool area. Primary bath.... what can we say, walk thru sport shower with dual shower heads, center jacuzzi tub, his and her vanities, private water closet, large linen closet and his and her closets. The guest suite on the opposite side of the home has a private entrance to the patio, a full bath and double closets. Two nicely sized bedrooms round off the interior, connected by a private hall and guest bath. The exterior of the home was recently painted. Lets talk about the back yard oasis. Salt chlorinated pool with heated spa, Completely screened and fenced. Encompassed by mature landscaping. Private entrances to the primary and guest suite. Irrigation is zoned and on well. Storm panels, Garage door screen, dual ac's and a backyard storage shed. Schedule your private showing for this home. You won't be disappointed.
Features of 499 Sw Laconic Avenue
| MLS® # | RX-11123398 |
|---|---|
| USD | $660,000 |
| CAD | $925,683 |
| CNY | 元4,703,853 |
| EUR | €566,013 |
| GBP | £491,547 |
| RUB | ₽53,501,580 |
| Bedrooms | 4 |
| Bathrooms | 3.00 |
| Full Baths | 3 |
| Total Square Footage | 3,507 |
| Living Square Footage | 2,750 |
| Square Footage | Tax Rolls |
| Acres | 0.24 |
| Year Built | 2007 |
| Type | Residential |
| Sub-Type | Single Family Detached |
| Restrictions | None |
| Style | Contemporary |
| Unit Floor | 0 |
| Status | Price Change |
| HOPA | No Hopa |
| Membership Equity | No |
Community Information
| Address | 499 Sw Laconic Avenue |
|---|---|
| Area | 7740 |
| Subdivision | PORT ST LUCIE SECTION 22 |
| City | Port Saint Lucie |
| County | St. Lucie |
| State | FL |
| Zip Code | 34953 |
Amenities
| Amenities | None |
|---|---|
| Utilities | Cable, Public Sewer, Public Water |
| Parking | 2+ Spaces, Drive - Circular, Garage - Attached |
| # of Garages | 2 |
| View | Pool |
| Is Waterfront | No |
| Waterfront | None |
| Has Pool | Yes |
| Pool | Salt Water, Spa |
| Pets Allowed | Yes |
| Unit | Corner |
| Subdivision Amenities | None |
| Security | Burglar Alarm |
Interior
| Interior Features | Ctdrl/Vault Ceilings, Split Bedroom, Walk-in Closet |
|---|---|
| Appliances | Auto Garage Open, Dishwasher, Dryer, Microwave, Range - Electric, Refrigerator, Smoke Detector, Storm Shutters, Washer, Water Heater - Elec |
| Heating | Central, Electric |
| Cooling | Ceiling Fan, Central, Electric |
| Fireplace | No |
| # of Stories | 1 |
| Stories | 1.00 |
| Furnished | Unfurnished |
| Master Bedroom | Dual Sinks, Mstr Bdrm - Ground, Mstr Bdrm - Sitting, Separate Shower, Whirlpool Spa |
Exterior
| Exterior Features | Auto Sprinkler, Covered Patio, Fence, Screened Patio, Shed, Shutters, Well Sprinkler, Zoned Sprinkler |
|---|---|
| Lot Description | < 1/4 Acre |
| Roof | Barrel |
| Construction | CBS, Frame/Stucco |
| Front Exposure | South |
Additional Information
| Date Listed | September 12th, 2025 |
|---|---|
| Days on Market | 36 |
| Zoning | RS-2PS |
| Foreclosure | No |
| Short Sale | No |
| RE / Bank Owned | No |
| Parcel ID | 342060503350003 |
Room Dimensions
| Master Bedroom | 13.6 x 30 |
|---|---|
| Bedroom 2 | 11 x 13 |
| Bedroom 3 | 11 x 13 |
| Bedroom 4 | 13.5 x 13 |
| Den | 11.5 x 12 |
| Dining Room | 13 x 13 |
| Family Room | 20.6 x 17 |
| Living Room | 19 x 16 |
| Kitchen | 20.5 x 18 |
| Patio | 36 x 26 |
| Porch | 20 x 14 |
Listing Details
| Office | Rent Ready Leasing&Management |
|---|---|
| cristinecorreia@bellsouth.net |

