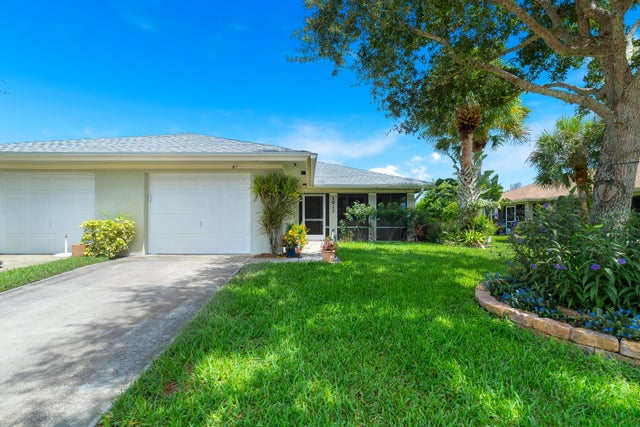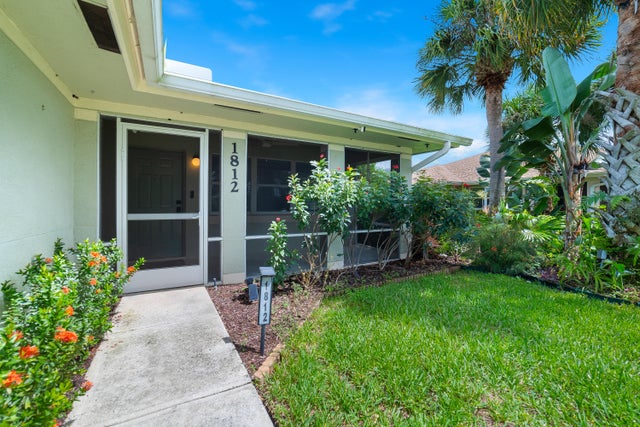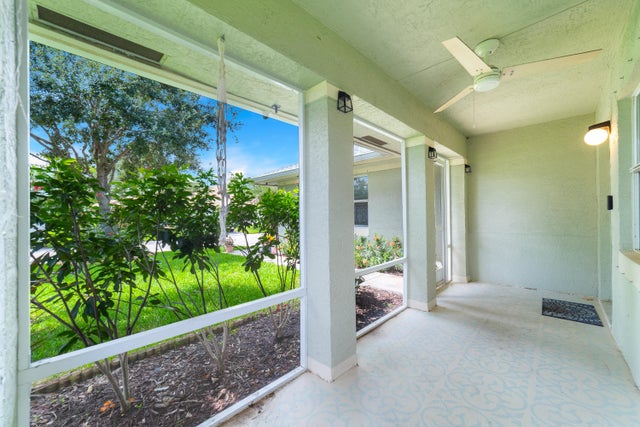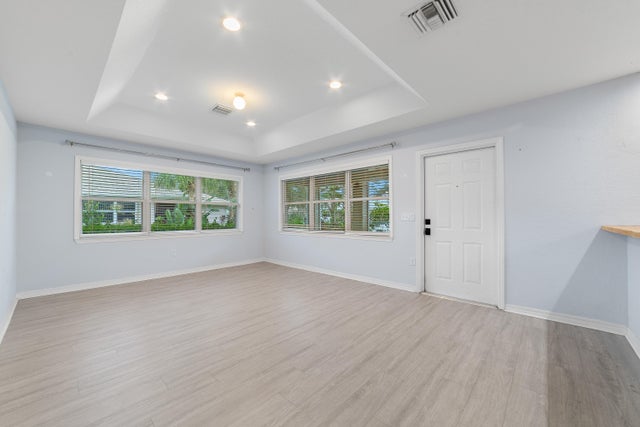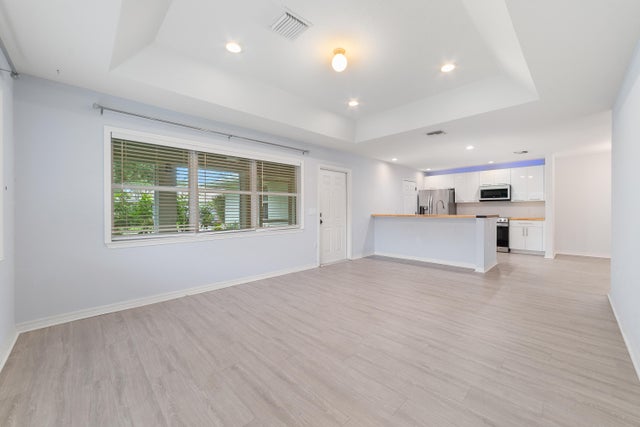About 1812 E Sanderling Lane #c
Welcome to this beautifully maintained end-unit home, offering the perfect blend of comfort and style. Thoughtfully designed, this residence features an updated kitchen with modern finishes, upgraded flooring throughout, and an updated AC system for year-round peace of mind.Inside, you'll find spacious bathrooms and tray ceilings that add an elegant touch to the living areas. Two inviting porches provide the ideal spots for relaxing with your morning coffee or unwinding in the evenings while enjoying serene views of the natural preserves at the back of the property.Residents can enjoy a wealth of amenities including a clubhouse, sparkling pool, and fully equipped gym, perfect for staying active and connected. With its prime location, upgraded features, and inviting layout, this home is ready to welcome its next owner.
Features of 1812 E Sanderling Lane #c
| MLS® # | RX-11123334 |
|---|---|
| USD | $239,000 |
| CAD | $335,209 |
| CNY | 元1,703,365 |
| EUR | €204,965 |
| GBP | £178,000 |
| RUB | ₽19,374,057 |
| HOA Fees | $410 |
| Bedrooms | 2 |
| Bathrooms | 2.00 |
| Full Baths | 2 |
| Total Square Footage | 1,722 |
| Living Square Footage | 1,286 |
| Square Footage | Tax Rolls |
| Acres | 0.02 |
| Year Built | 2006 |
| Type | Residential |
| Sub-Type | Condo or Coop |
| Restrictions | Comercial Vehicles Prohibited, Lease OK, Maximum # Vehicles |
| Style | Townhouse |
| Unit Floor | 1 |
| Status | Price Change |
| HOPA | No Hopa |
| Membership Equity | No |
Community Information
| Address | 1812 E Sanderling Lane #c |
|---|---|
| Area | 7100 |
| Subdivision | THE PRESERVE AT THE SAVANNAHS CONDOMINIUM |
| City | Fort Pierce |
| County | St. Lucie |
| State | FL |
| Zip Code | 34982 |
Amenities
| Amenities | Clubhouse, Pool, Street Lights |
|---|---|
| Utilities | Cable, 3-Phase Electric, Public Sewer, Public Water |
| Parking | Driveway, Garage - Attached |
| # of Garages | 1 |
| View | Other |
| Is Waterfront | No |
| Waterfront | None |
| Has Pool | No |
| Pets Allowed | Restricted |
| Unit | Corner |
| Subdivision Amenities | Clubhouse, Pool, Street Lights |
Interior
| Interior Features | Walk-in Closet |
|---|---|
| Appliances | Auto Garage Open, Dishwasher, Dryer, Microwave, Range - Electric, Refrigerator, Storm Shutters, Washer, Water Heater - Elec |
| Heating | Central |
| Cooling | Central |
| Fireplace | No |
| # of Stories | 1 |
| Stories | 1.00 |
| Furnished | Unfurnished |
| Master Bedroom | Dual Sinks, Mstr Bdrm - Ground, Separate Shower, Separate Tub |
Exterior
| Exterior Features | Auto Sprinkler, Screened Patio |
|---|---|
| Lot Description | < 1/4 Acre |
| Roof | Comp Shingle |
| Construction | CBS |
| Front Exposure | West |
Additional Information
| Date Listed | September 12th, 2025 |
|---|---|
| Days on Market | 37 |
| Zoning | Medium |
| Foreclosure | No |
| Short Sale | No |
| RE / Bank Owned | No |
| HOA Fees | 410 |
| Parcel ID | 242750100520004 |
Room Dimensions
| Master Bedroom | 16 x 13 |
|---|---|
| Bedroom 2 | 12 x 11 |
| Dining Room | 10 x 11 |
| Living Room | 14 x 14 |
| Kitchen | 13 x 13 |
Listing Details
| Office | REDFIN CORPORATION |
|---|---|
| peter.phinney@redfin.com |

