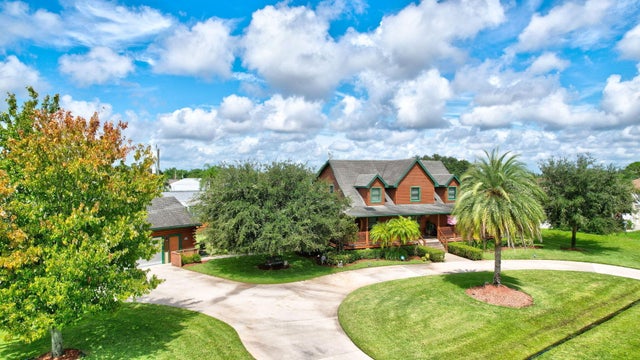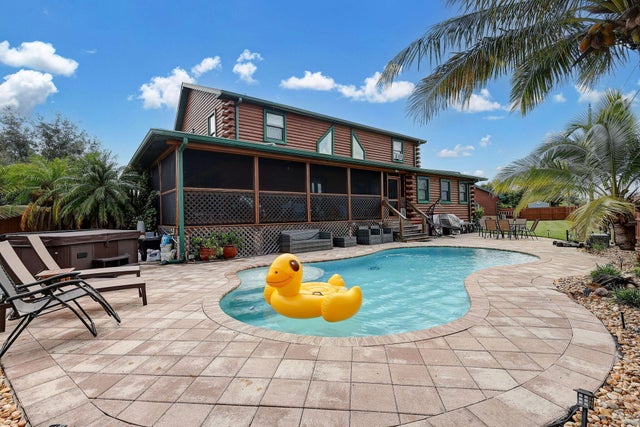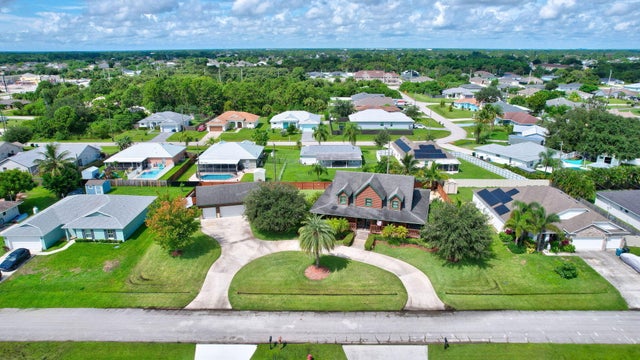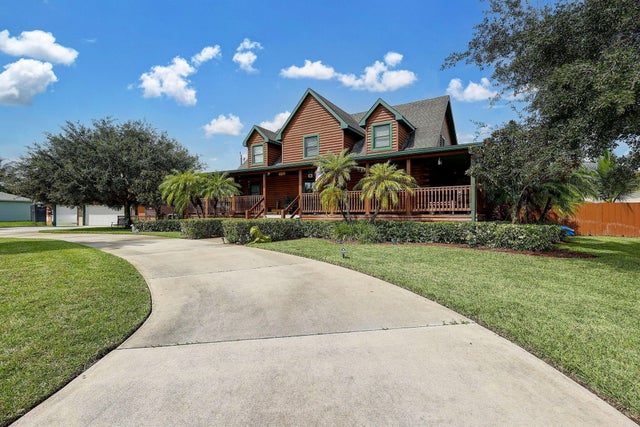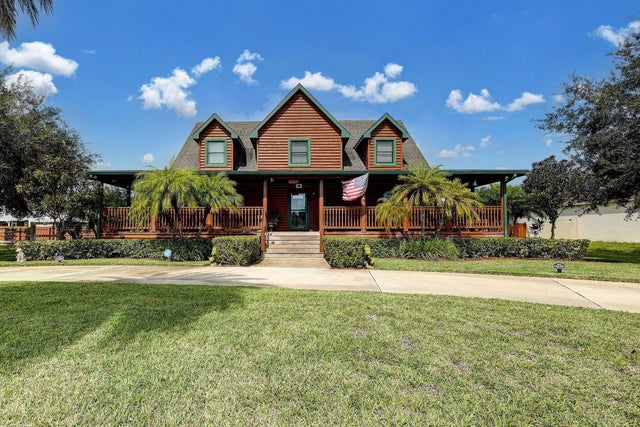About 4550 Sw Calloway Street
Gorgeous log home with a pool! No HOA. Fully fenced double lot. Detached 3 car garage. Custom Southland built home with borage treated Kiln dried sterilized logs. The home features an open floor plan on the first floor that offers a bonus room that could be a 4th bedroom, 2 full and 2 half baths, salt water pool (2017), hot tub, all wood and tile flooring, fireplace, stainless appliances, walk in pantry, granite counters in the kitchen and baths, real wood cabinets. Master bedroom on main level and two bedrooms upstairs with a large loft area. AC less than a year old. 3 car detached air conditioned garage. Gravel side area beside the garage is perfect for a boat or RV. Circular driveway for plenty of parking. No HOA, bring all the toys.Centrally located to shopping, dining, medical, Tradition and easy access to I-95 and FL Turnpike.
Open Houses
| Sat, Oct 25th | 1:00pm - 3:00pm |
|---|
Features of 4550 Sw Calloway Street
| MLS® # | RX-11123322 |
|---|---|
| USD | $599,999 |
| CAD | $843,125 |
| CNY | 元4,271,753 |
| EUR | €516,446 |
| GBP | £448,329 |
| RUB | ₽48,810,339 |
| Bedrooms | 3 |
| Bathrooms | 5.00 |
| Full Baths | 3 |
| Half Baths | 2 |
| Total Square Footage | 4,996 |
| Living Square Footage | 2,895 |
| Square Footage | Tax Rolls |
| Acres | 0.49 |
| Year Built | 2006 |
| Type | Residential |
| Sub-Type | Single Family Detached |
| Restrictions | None |
| Style | Log |
| Unit Floor | 0 |
| Status | Active |
| HOPA | No Hopa |
| Membership Equity | No |
Community Information
| Address | 4550 Sw Calloway Street |
|---|---|
| Area | 7740 |
| Subdivision | PORT ST LUCIE SECTION 33 |
| City | Port Saint Lucie |
| County | St. Lucie |
| State | FL |
| Zip Code | 34953 |
Amenities
| Amenities | None |
|---|---|
| Utilities | Cable, 3-Phase Electric, Public Sewer, Public Water |
| Parking | 2+ Spaces, Drive - Circular, Garage - Detached |
| # of Garages | 3 |
| View | Pool |
| Is Waterfront | No |
| Waterfront | None |
| Has Pool | Yes |
| Pool | Inground, Salt Water, Spa |
| Pets Allowed | Yes |
| Subdivision Amenities | None |
Interior
| Interior Features | Entry Lvl Lvng Area, Fireplace(s) |
|---|---|
| Appliances | Dishwasher, Dryer, Microwave, Range - Electric, Refrigerator, Storm Shutters, Washer, Water Heater - Elec |
| Heating | Central, Electric |
| Cooling | Ceiling Fan, Central, Electric |
| Fireplace | Yes |
| # of Stories | 2 |
| Stories | 2.00 |
| Furnished | Unfurnished |
| Master Bedroom | Dual Sinks, Mstr Bdrm - Ground, Separate Shower |
Exterior
| Exterior Features | Deck, Fence, Screened Patio, Wrap Porch |
|---|---|
| Lot Description | 1/4 to 1/2 Acre |
| Roof | Other |
| Construction | Log |
| Front Exposure | East |
Additional Information
| Date Listed | September 12th, 2025 |
|---|---|
| Days on Market | 38 |
| Zoning | RS-2PS |
| Foreclosure | No |
| Short Sale | No |
| RE / Bank Owned | No |
| Parcel ID | 342066033970007 |
Room Dimensions
| Master Bedroom | 20 x 12 |
|---|---|
| Living Room | 17 x 16 |
| Kitchen | 20 x 16 |
Listing Details
| Office | RE/MAX Select Group |
|---|---|
| elizabeth@goselectgroup.com |

