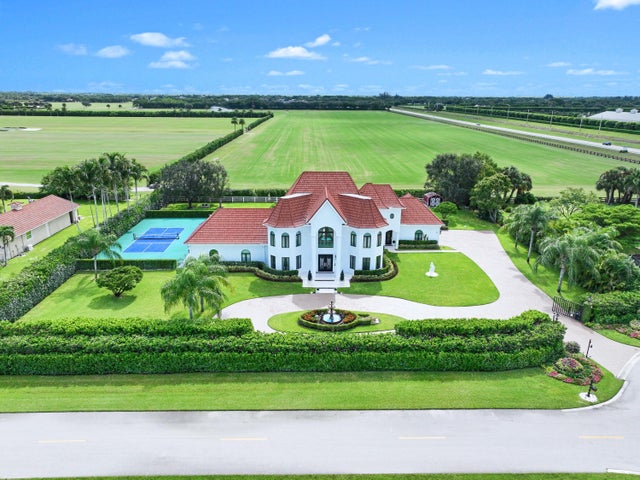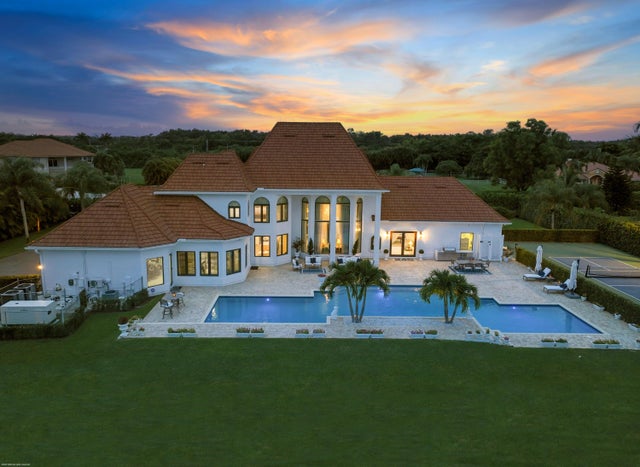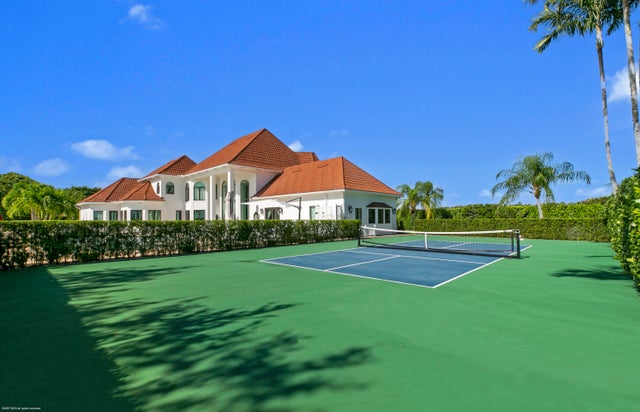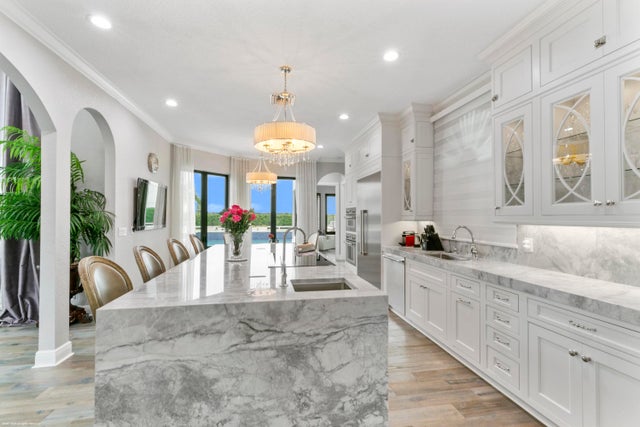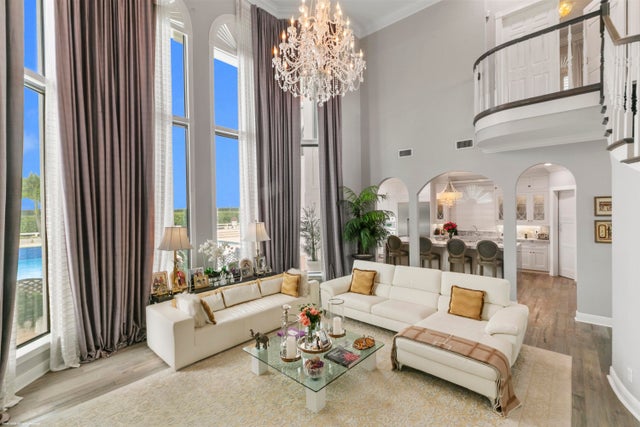About 3900 Fieldview Way
With no expenses spared, this completely renovated Southfield's of Palm Beach Polo Club Estate is situated on 5 private polo fields. One of best locations in town! Appraised at $5.73M (June 2025), this turn-key 5 bed, 4.5 bath, 4,619 sq. ft. home is just a short golf cart ride from all equestrian show grounds. Enjoy this 5 Star resort style estate with stone coated metal roof, gated entry, heated 88ft long salt-water pool, pickleball court, and full outdoor kitchen. Stunning interiors with soaring ceilings, picture windows, spiral staircase, and chef's kitchen with 120'' marble waterfall island. Upgrades include new hurricane-proof windows/doors, 5 new remodeled baths, AC garage, Sonos audio, security cameras, water-leak detection, and whole-house generator
Features of 3900 Fieldview Way
| MLS® # | RX-11123305 |
|---|---|
| USD | $5,250,000 |
| CAD | $7,372,838 |
| CNY | 元37,413,600 |
| EUR | €4,517,993 |
| GBP | £3,931,961 |
| RUB | ₽413,432,250 |
| HOA Fees | $119 |
| Bedrooms | 5 |
| Bathrooms | 5.00 |
| Full Baths | 4 |
| Half Baths | 1 |
| Total Square Footage | 5,677 |
| Living Square Footage | 4,619 |
| Square Footage | Tax Rolls |
| Acres | 1.21 |
| Year Built | 1997 |
| Type | Residential |
| Sub-Type | Single Family Detached |
| Restrictions | Lease OK |
| Style | < 4 Floors, Other Arch |
| Unit Floor | 0 |
| Status | Active |
| HOPA | No Hopa |
| Membership Equity | No |
Community Information
| Address | 3900 Fieldview Way |
|---|---|
| Area | 5520 |
| Subdivision | SOUTHFIELDS |
| Development | Southfields |
| City | Wellington |
| County | Palm Beach |
| State | FL |
| Zip Code | 33414 |
Amenities
| Amenities | None |
|---|---|
| Utilities | Cable, Public Water, Well Water, Septic |
| Parking | Garage - Attached, Drive - Circular |
| # of Garages | 3 |
| View | Garden, Other |
| Is Waterfront | No |
| Waterfront | None |
| Has Pool | Yes |
| Pool | Equipment Included, Inground, Heated, Salt Water |
| Pets Allowed | Yes |
| Subdivision Amenities | None |
| Guest House | No |
Interior
| Interior Features | Foyer, Cook Island, Pantry, Volume Ceiling, Walk-in Closet, Fireplace(s) |
|---|---|
| Appliances | Auto Garage Open, Dishwasher, Dryer, Microwave, Range - Electric, Refrigerator, Washer, Central Vacuum, Wall Oven |
| Heating | Central, Electric |
| Cooling | Ceiling Fan, Central |
| Fireplace | Yes |
| # of Stories | 2 |
| Stories | 2.00 |
| Furnished | Furniture Negotiable |
| Master Bedroom | Mstr Bdrm - Upstairs, Separate Shower, Separate Tub, Mstr Bdrm - Sitting |
Exterior
| Exterior Features | Fence, Fruit Tree(s), Shed, Tennis Court, Well Sprinkler |
|---|---|
| Lot Description | 1 to < 2 Acres, Cul-De-Sac |
| Windows | Drapes |
| Roof | Metal, Other |
| Construction | CBS, Other |
| Front Exposure | West |
Additional Information
| Date Listed | September 12th, 2025 |
|---|---|
| Days on Market | 32 |
| Zoning | EOZD(c |
| Foreclosure | No |
| Short Sale | No |
| RE / Bank Owned | No |
| HOA Fees | 119 |
| Parcel ID | 73414421040000500 |
Room Dimensions
| Master Bedroom | 26 x 14 |
|---|---|
| Living Room | 24 x 32 |
| Kitchen | 26 x 14 |
Listing Details
| Office | Equestrian Sotheby's International Realty Inc. |
|---|---|
| debra.reece@sothebys.realty |

