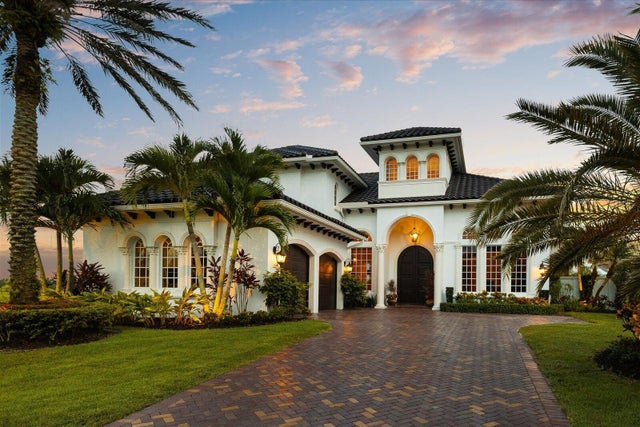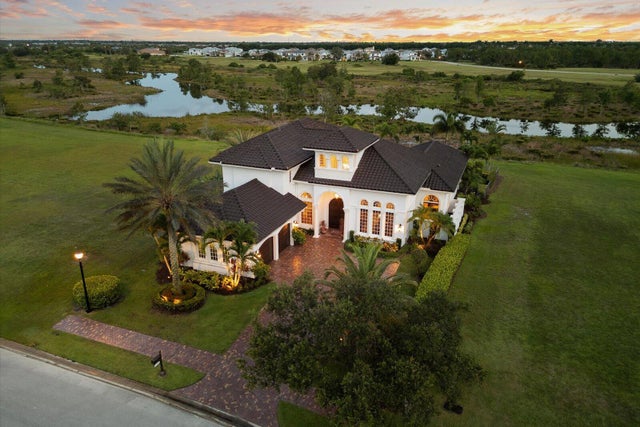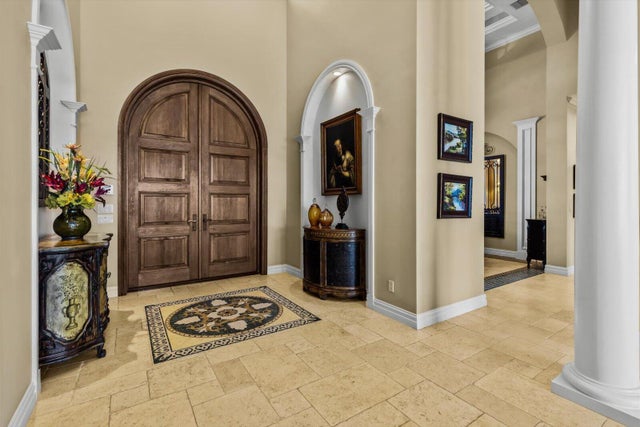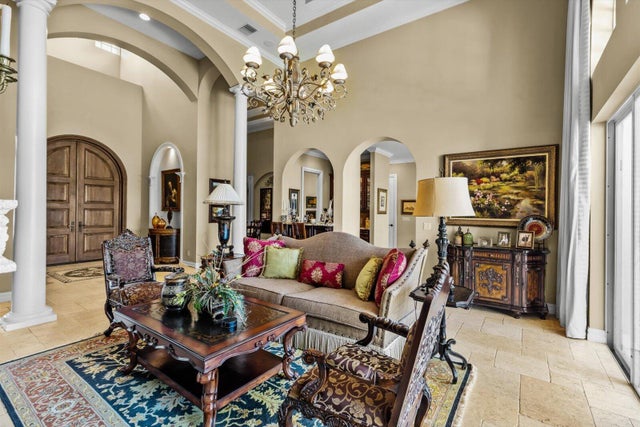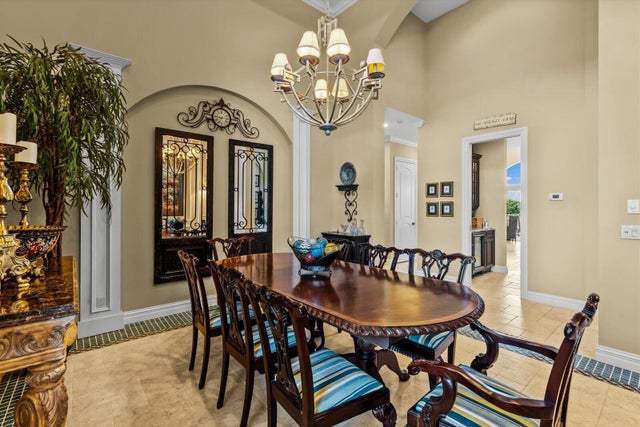About 130 Se Tramonto Street
Exquisite Spanish Revival two-story home with long views of flowing freshwater creeks, preserve, & future golf course awaits you. Custom-designed & lovingly built, this home features hand-laid marble floors, 16 ft to 22 ft high ceilings, wide wood molding, a fireplace, a wet bar, & tall transom windows. The kitchen features a chef's island, breakfast bar, & top-quality appliances. The family room has a triple tray ceiling and features sliding storm-proof glass doors that open onto the patio and pool with a spa. The primary bedroom features a tray ceiling, six tall windows with custom arches, and detailed closets. The Primary bath features a spa tub, double vanities, and a roll-in shower that overlooks a walled privacy garden. The 2nd-floor guest suites feature private baths.
Features of 130 Se Tramonto Street
| MLS® # | RX-11123267 |
|---|---|
| USD | $1,950,000 |
| CAD | $2,744,879 |
| CNY | 元13,923,975 |
| EUR | €1,687,778 |
| GBP | £1,470,084 |
| RUB | ₽156,016,965 |
| HOA Fees | $2,294 |
| Bedrooms | 3 |
| Bathrooms | 4.00 |
| Full Baths | 3 |
| Half Baths | 1 |
| Total Square Footage | 5,285 |
| Living Square Footage | 4,243 |
| Square Footage | Tax Rolls |
| Acres | 0.26 |
| Year Built | 2009 |
| Type | Residential |
| Sub-Type | Single Family Detached |
| Restrictions | Comercial Vehicles Prohibited |
| Unit Floor | 0 |
| Status | Pending |
| HOPA | No Hopa |
| Membership Equity | No |
Community Information
| Address | 130 Se Tramonto Street |
|---|---|
| Area | 7220 |
| Subdivision | METES AND BOUNDS |
| City | Port Saint Lucie |
| County | St. Lucie |
| State | FL |
| Zip Code | 34984 |
Amenities
| Amenities | Bike - Jog, Billiards, Bocce Ball, Cafe/Restaurant, Exercise Room, Golf Course, Manager on Site, Pickleball, Pool, Putting Green, Sidewalks, Tennis, Whirlpool |
|---|---|
| Utilities | Cable, 3-Phase Electric, Gas Natural, Public Sewer, Public Water |
| Parking | 2+ Spaces, Garage - Attached, Vehicle Restrictions |
| # of Garages | 3 |
| View | Golf, Lake |
| Is Waterfront | Yes |
| Waterfront | Lake, Pond, Creek |
| Has Pool | Yes |
| Pool | Gunite |
| Pets Allowed | Restricted |
| Subdivision Amenities | Bike - Jog, Billiards, Bocce Ball, Cafe/Restaurant, Exercise Room, Golf Course Community, Manager on Site, Pickleball, Pool, Putting Green, Sidewalks, Community Tennis Courts, Whirlpool |
| Security | Gate - Manned, Private Guard, Security Patrol |
Interior
| Interior Features | Built-in Shelves, Closet Cabinets, Ctdrl/Vault Ceilings, Decorative Fireplace, Foyer, Cook Island, Laundry Tub, Pantry, Upstairs Living Area, Volume Ceiling, Walk-in Closet, Wet Bar |
|---|---|
| Appliances | Dishwasher, Disposal, Dryer, Microwave, Range - Gas, Refrigerator, Smoke Detector, Water Heater - Gas |
| Heating | Central, Zoned |
| Cooling | Central, Zoned |
| Fireplace | Yes |
| # of Stories | 2 |
| Stories | 2.00 |
| Furnished | Unfurnished |
| Master Bedroom | Dual Sinks, Mstr Bdrm - Ground, Mstr Bdrm - Sitting, Separate Shower, Separate Tub |
Exterior
| Exterior Features | Built-in Grill, Covered Patio, Deck, Fence |
|---|---|
| Lot Description | 1/4 to 1/2 Acre |
| Windows | Impact Glass |
| Roof | Barrel |
| Construction | Block, CBS, Concrete |
| Front Exposure | Northeast |
Additional Information
| Date Listed | September 12th, 2025 |
|---|---|
| Days on Market | 32 |
| Zoning | Residential |
| Foreclosure | No |
| Short Sale | No |
| RE / Bank Owned | No |
| HOA Fees | 2294.18 |
| Parcel ID | 442770300210004 |
Room Dimensions
| Master Bedroom | 21 x 16 |
|---|---|
| Living Room | 22 x 18 |
| Kitchen | 14 x 12 |
Listing Details
| Office | Strategic Marketing and Sales Co. |
|---|---|
| bobbybarfield@yahoo.com |

