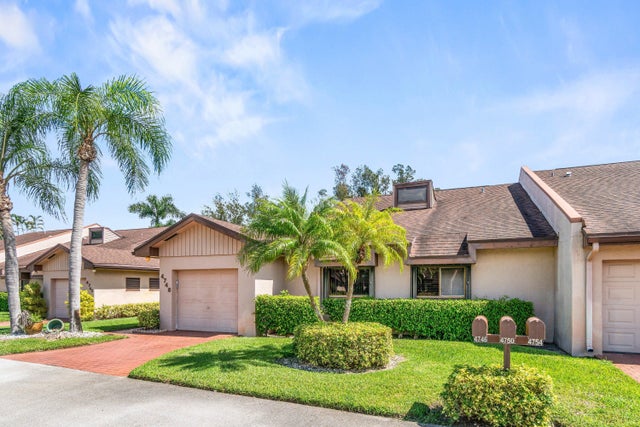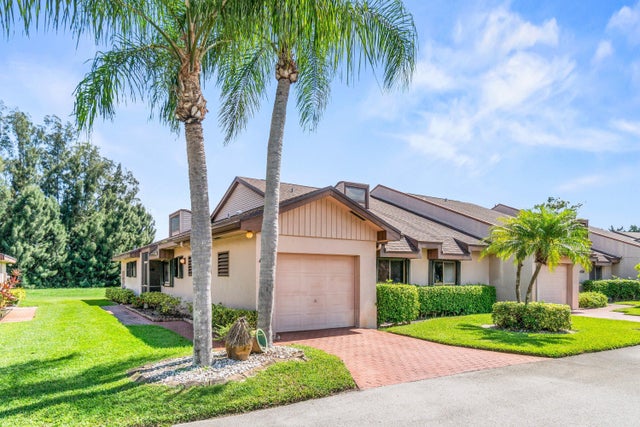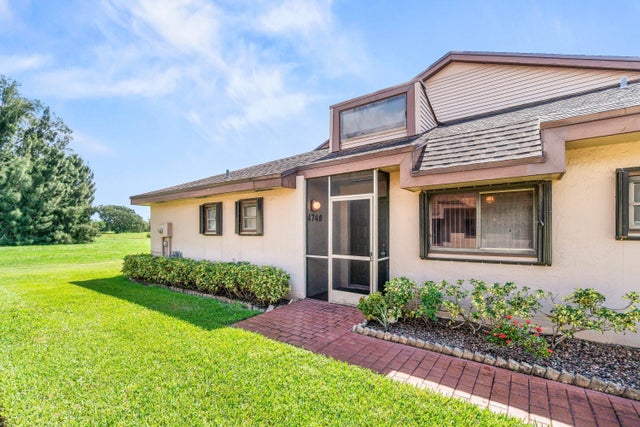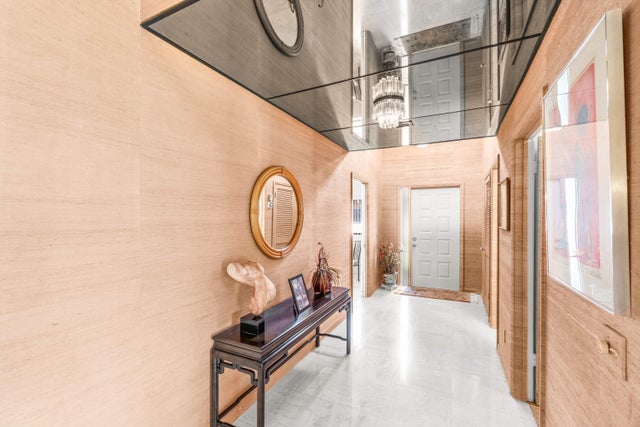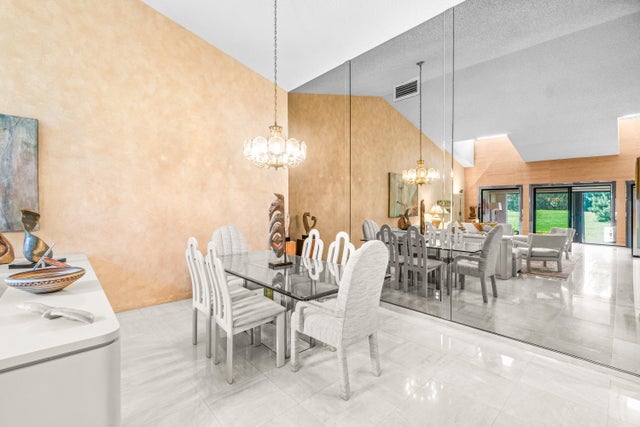About 4746 Fountains Drive S
Furnished 3-bedroom, 2.5-bathroom villa with marble floors and an enclosed Florida room. Attractive unit. Kitchen and bathrooms are original and villa needs TLC! Roof replaced in 2018. Country club membership is optional. Recent appraisal available. Total monthly maintenance of $1,036.40 includes two assessments. Art and Home decor not included.
Features of 4746 Fountains Drive S
| MLS® # | RX-11123266 |
|---|---|
| USD | $250,000 |
| CAD | $350,638 |
| CNY | 元1,781,763 |
| EUR | €214,445 |
| GBP | £186,937 |
| RUB | ₽20,356,950 |
| HOA Fees | $1,036 |
| Bedrooms | 3 |
| Bathrooms | 3.00 |
| Full Baths | 2 |
| Half Baths | 1 |
| Total Square Footage | 2,516 |
| Living Square Footage | 2,046 |
| Square Footage | Tax Rolls |
| Acres | 0.00 |
| Year Built | 1981 |
| Type | Residential |
| Sub-Type | Townhouse / Villa / Row |
| Restrictions | Buyer Approval, Interview Required, No Lease 1st Year |
| Style | Villa |
| Unit Floor | 0 |
| Status | Pending |
| HOPA | No Hopa |
| Membership Equity | No |
Community Information
| Address | 4746 Fountains Drive S |
|---|---|
| Area | 5760 |
| Subdivision | FOUNTAINS |
| Development | FOUNTAINS |
| City | Lake Worth |
| County | Palm Beach |
| State | FL |
| Zip Code | 33467 |
Amenities
| Amenities | Pool |
|---|---|
| Utilities | Cable, Public Sewer, Public Water |
| Parking | Driveway, Garage - Attached |
| # of Garages | 1 |
| View | Garden |
| Is Waterfront | No |
| Waterfront | None |
| Has Pool | No |
| Pets Allowed | No |
| Unit | Corner |
| Subdivision Amenities | Pool |
| Security | Gate - Manned, Gate - Unmanned, Security Patrol |
Interior
| Interior Features | Bar, Pantry, Walk-in Closet |
|---|---|
| Appliances | Dishwasher, Dryer, Microwave, Range - Electric, Washer |
| Heating | Central, Electric |
| Cooling | Ceiling Fan, Central, Electric |
| Fireplace | No |
| # of Stories | 1 |
| Stories | 1.00 |
| Furnished | Furnished, Partially Furnished |
| Master Bedroom | Dual Sinks, Separate Shower, Separate Tub |
Exterior
| Construction | CBS |
|---|---|
| Front Exposure | Southwest |
Additional Information
| Date Listed | September 12th, 2025 |
|---|---|
| Days on Market | 37 |
| Zoning | RH |
| Foreclosure | No |
| Short Sale | No |
| RE / Bank Owned | No |
| HOA Fees | 1036.4 |
| Parcel ID | 00424427170000850 |
| Contact Info | jkatzmls34@gmail.com |
Room Dimensions
| Master Bedroom | 16 x 15 |
|---|---|
| Bedroom 2 | 14 x 12 |
| Bedroom 3 | 13 x 13 |
| Dining Room | 18 x 12 |
| Living Room | 20 x 16 |
| Kitchen | 11 x 8 |
| Florida Room | 20 x 11 |
Listing Details
| Office | RE/MAX Direct |
|---|---|
| ben@homesbydirect.com |

