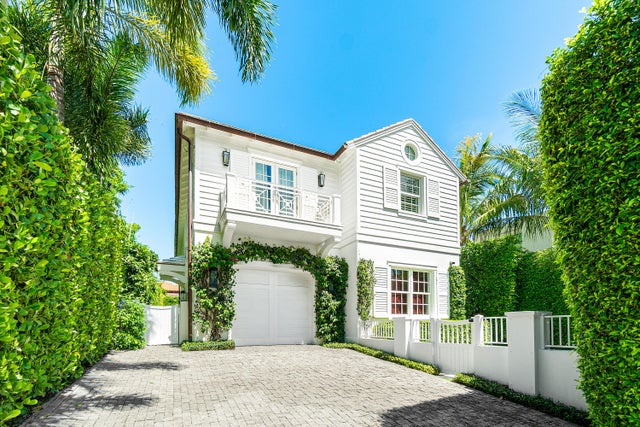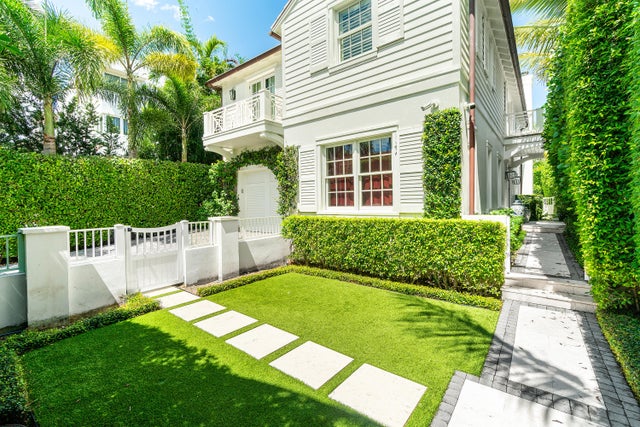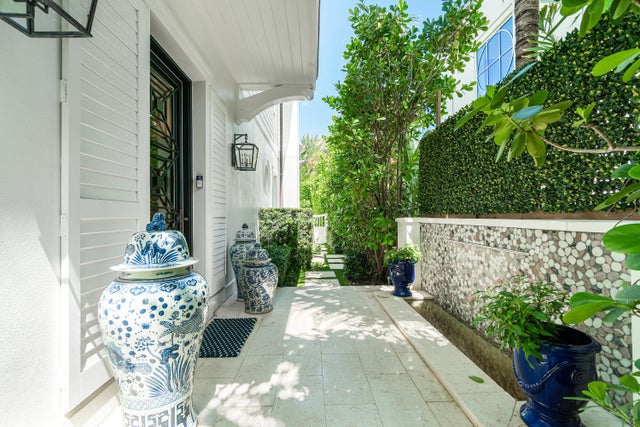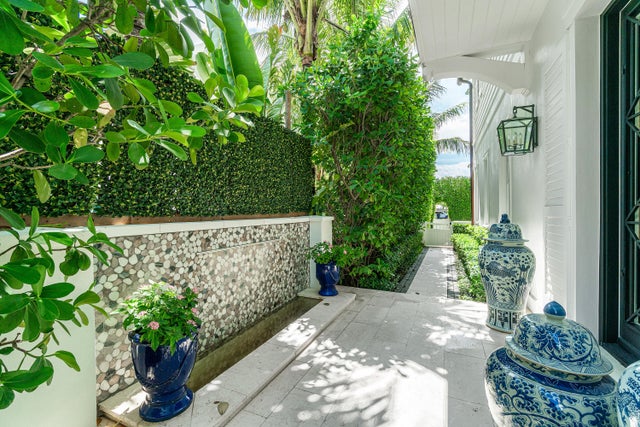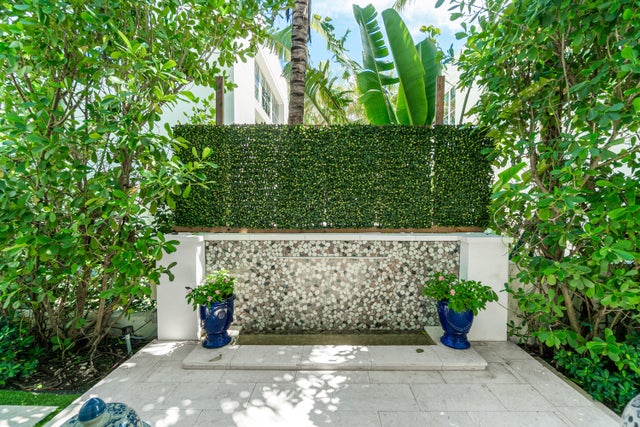About 449 Australian Avenue
Chic Island-Style Residence in Prime In-Town LocationBuilt in 2017 and impeccably designed and furnished, this stunning 4-bedroom, 5.1-bathroom residence offers effortless luxury living--completely turnkey.Located in a coveted in-town location, you're just moments from the newly renovated town docks, scenic bike trail, the Society of the Four Arts, the new town recreation center, the beach, and the world-class shopping and dining on Worth Avenue.Light-filled and beautifully appointed, the home features an open floor plan with soaring coffered ceilings and a gourmet chef's eat-in kitchen outfitted with top-of-the-line appliances and custom finishes. The spacious primary suite includes a sitting area, dual baths, and dual walk-in closets for ultimate comfort and privacy. Additional highlights include: Elevator Wet bar One-car garage Whole-house generator No renovation or furniture required just move in and enjoy the best of Palm Beach living.
Features of 449 Australian Avenue
| MLS® # | RX-11123245 |
|---|---|
| USD | $16,950,000 |
| CAD | $23,803,733 |
| CNY | 元120,792,480 |
| EUR | €14,586,662 |
| GBP | £12,694,618 |
| RUB | ₽1,334,795,550 |
| Bedrooms | 4 |
| Bathrooms | 6.00 |
| Full Baths | 5 |
| Half Baths | 1 |
| Total Square Footage | 4,224 |
| Living Square Footage | 3,597 |
| Square Footage | Tax Rolls |
| Acres | 0.16 |
| Year Built | 2017 |
| Type | Residential |
| Sub-Type | Single Family Detached |
| Restrictions | Lease OK |
| Unit Floor | 0 |
| Status | Active |
| HOPA | No Hopa |
| Membership Equity | No |
Community Information
| Address | 449 Australian Avenue |
|---|---|
| Area | 5002 |
| Subdivision | ROYAL PARK |
| City | Palm Beach |
| County | Palm Beach |
| State | FL |
| Zip Code | 33480 |
Amenities
| Amenities | Elevator |
|---|---|
| Utilities | Cable, 3-Phase Electric, Gas Natural, Public Sewer, Public Water, Water Available |
| Parking | Driveway, Garage - Attached |
| # of Garages | 1 |
| Is Waterfront | No |
| Waterfront | None |
| Has Pool | Yes |
| Pets Allowed | Yes |
| Subdivision Amenities | Elevator |
| Security | Burglar Alarm |
Interior
| Interior Features | Bar, Built-in Shelves, Ctdrl/Vault Ceilings, Elevator, Fireplace(s), Foyer, Cook Island, Walk-in Closet |
|---|---|
| Appliances | Dishwasher, Disposal, Dryer, Freezer, Ice Maker, Microwave, Range - Gas, Refrigerator, Smoke Detector, Wall Oven, Washer |
| Heating | Central |
| Cooling | Central |
| Fireplace | Yes |
| # of Stories | 2 |
| Stories | 2.00 |
| Furnished | Furnished |
| Master Bedroom | 2 Master Baths, Separate Shower, Separate Tub |
Exterior
| Exterior Features | Built-in Grill, Deck, Open Patio, Outdoor Shower |
|---|---|
| Lot Description | < 1/4 Acre |
| Windows | Drapes, Impact Glass, Plantation Shutters |
| Construction | Block, CBS |
| Front Exposure | North |
Additional Information
| Date Listed | September 12th, 2025 |
|---|---|
| Days on Market | 33 |
| Zoning | R-C(ci |
| Foreclosure | No |
| Short Sale | No |
| RE / Bank Owned | No |
| Parcel ID | 50434323050040090 |
Room Dimensions
| Master Bedroom | 28 x 16 |
|---|---|
| Living Room | 28 x 19 |
| Kitchen | 16 x 15 |
Listing Details
| Office | The Corcoran Group |
|---|---|
| sharon.weber@corcoran.com |

