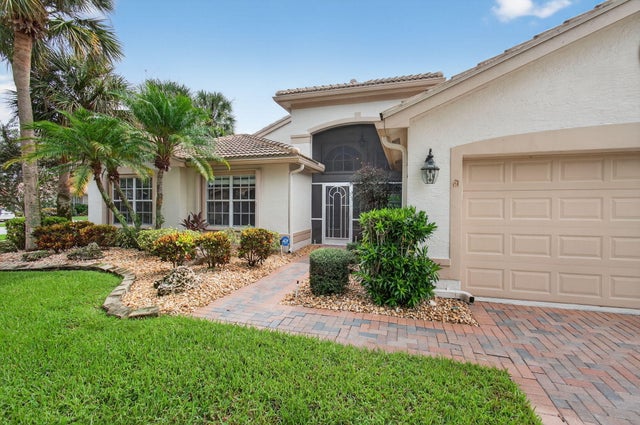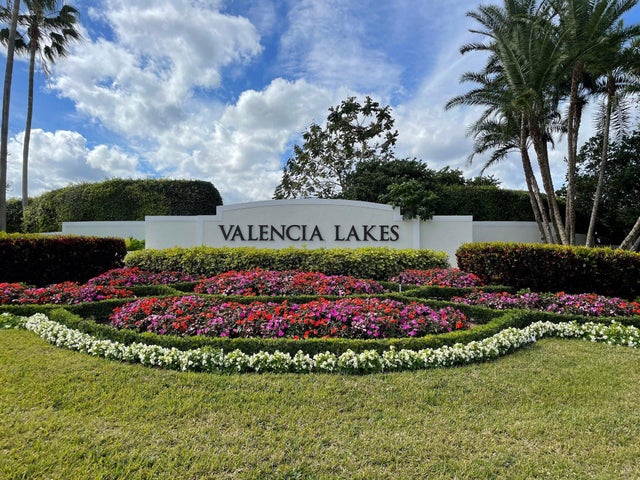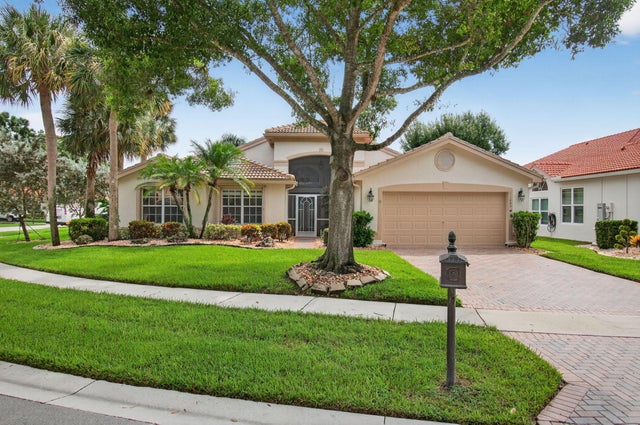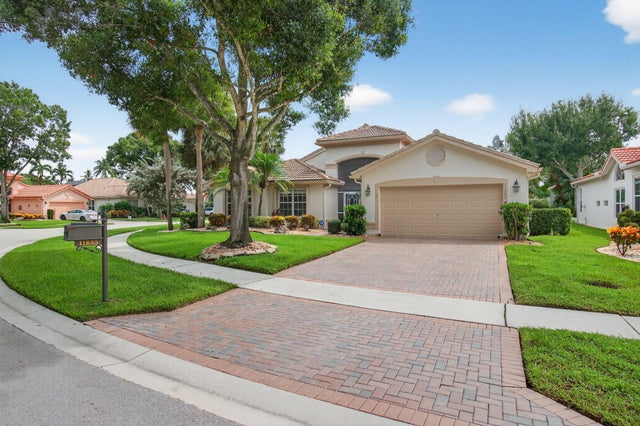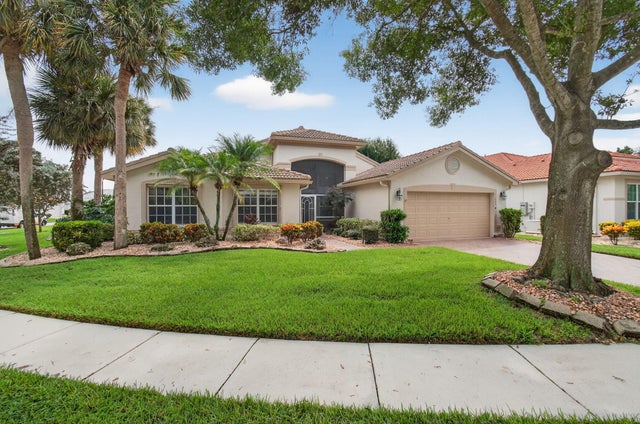About 11685 Cardenas Boulevard
REDUCED!! Move-In Ready!! Immaculate 2300+sf contemporary Granada model on oversized, premium lot within the lush gardens of Valencia Lakes. Stunning all-white home w/ 2022 Roof is designed for creature comfort and great flow. Beautifully landscaped curved lot, private rear garden backing lanai. Impressive leaded-glass front entry French doors set the tone for this quality home. White tile floors, LED high hats throughout. LR, DR, Family Room, white eat-in kitchen, Custom double pantry, newer SS appliances, updated guest BA, Primary BR ensuite. Accordion shutters,'19 HWH. NEW Resort Clubhouse w/ state-of-the-art Gym, New Pickleball courts, USTA Tennis, League play, Billiards, Social Hall/Theater, Lap & Resort Pools, Patio Cafe, Clubs, Shows and Parties at ''THE FRIENDLIEST VALENCIA
Features of 11685 Cardenas Boulevard
| MLS® # | RX-11123194 |
|---|---|
| USD | $614,000 |
| CAD | $862,768 |
| CNY | 元4,374,811 |
| EUR | €526,554 |
| GBP | £456,580 |
| RUB | ₽49,426,754 |
| HOA Fees | $665 |
| Bedrooms | 3 |
| Bathrooms | 2.00 |
| Full Baths | 2 |
| Total Square Footage | 3,049 |
| Living Square Footage | 2,327 |
| Square Footage | Tax Rolls |
| Acres | 0.21 |
| Year Built | 1999 |
| Type | Residential |
| Sub-Type | Single Family Detached |
| Style | < 4 Floors, Mediterranean, Ranch |
| Unit Floor | 0 |
| Status | Price Change |
| HOPA | Yes-Verified |
| Membership Equity | No |
Community Information
| Address | 11685 Cardenas Boulevard |
|---|---|
| Area | 4610 |
| Subdivision | VALENCIA LAKES 2 |
| Development | Valencia Lakes |
| City | Boynton Beach |
| County | Palm Beach |
| State | FL |
| Zip Code | 33437 |
Amenities
| Amenities | Bike - Jog, Billiards, Bocce Ball, Cafe/Restaurant, Clubhouse, Exercise Room, Fitness Trail, Game Room, Library, Manager on Site, Pickleball, Pool, Sauna, Sidewalks, Spa-Hot Tub, Street Lights, Tennis |
|---|---|
| Utilities | Cable, 3-Phase Electric, Public Sewer, Public Water |
| Parking | 2+ Spaces, Garage - Attached, Guest, Street, Vehicle Restrictions |
| # of Garages | 2 |
| View | Garden |
| Is Waterfront | No |
| Waterfront | None |
| Has Pool | No |
| Pets Allowed | Restricted |
| Unit | Corner |
| Subdivision Amenities | Bike - Jog, Billiards, Bocce Ball, Cafe/Restaurant, Clubhouse, Exercise Room, Fitness Trail, Game Room, Library, Manager on Site, Pickleball, Pool, Sauna, Sidewalks, Spa-Hot Tub, Street Lights, Community Tennis Courts |
| Security | Burglar Alarm, Security Sys-Owned, Gate - Manned, TV Camera |
| Guest House | No |
Interior
| Interior Features | Closet Cabinets, Ctdrl/Vault Ceilings, Entry Lvl Lvng Area, Pantry, Pull Down Stairs, Roman Tub, Stack Bedrooms, Volume Ceiling, Walk-in Closet, French Door |
|---|---|
| Appliances | Auto Garage Open, Dishwasher, Disposal, Dryer, Fire Alarm, Generator Hookup, Microwave, Range - Electric, Refrigerator, Smoke Detector, Storm Shutters, Washer, Ice Maker |
| Heating | Electric, Central Individual |
| Cooling | Ceiling Fan, Electric, Central Individual |
| Fireplace | No |
| # of Stories | 1 |
| Stories | 1.00 |
| Furnished | Furniture Negotiable |
| Master Bedroom | Dual Sinks, Mstr Bdrm - Ground, Separate Shower, Separate Tub, Mstr Bdrm - Sitting |
Exterior
| Exterior Features | Auto Sprinkler, Covered Patio, Screened Patio, Shutters, Lake/Canal Sprinkler, Zoned Sprinkler |
|---|---|
| Lot Description | < 1/4 Acre |
| Windows | Blinds, Double Hung Metal |
| Roof | S-Tile |
| Construction | CBS |
| Front Exposure | Northwest |
Additional Information
| Date Listed | September 12th, 2025 |
|---|---|
| Days on Market | 34 |
| Zoning | PUD |
| Foreclosure | No |
| Short Sale | No |
| RE / Bank Owned | No |
| HOA Fees | 665.33 |
| Parcel ID | 00424533060001760 |
Room Dimensions
| Master Bedroom | 17 x 15.4 |
|---|---|
| Living Room | 18 x 18 |
| Kitchen | 13.8 x 10.7 |
Listing Details
| Office | Realty 100 LLC |
|---|---|
| mmandel@realty100.com |

