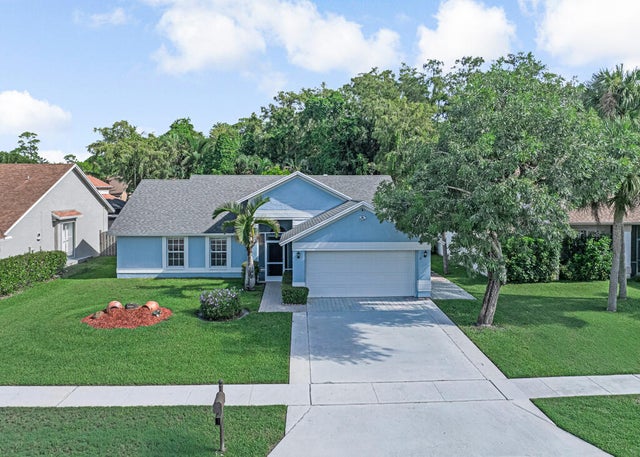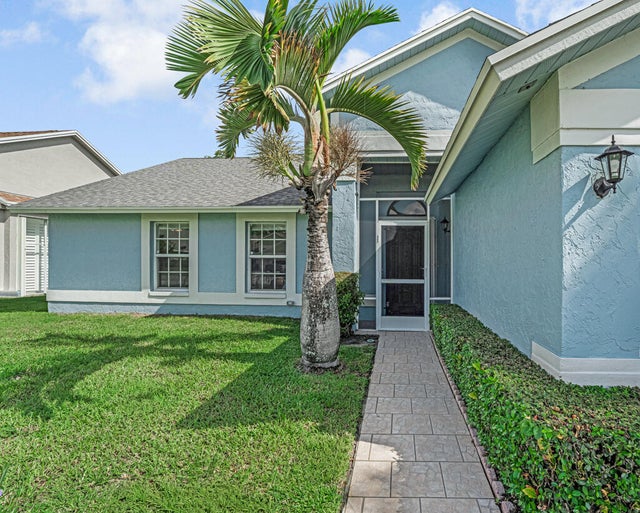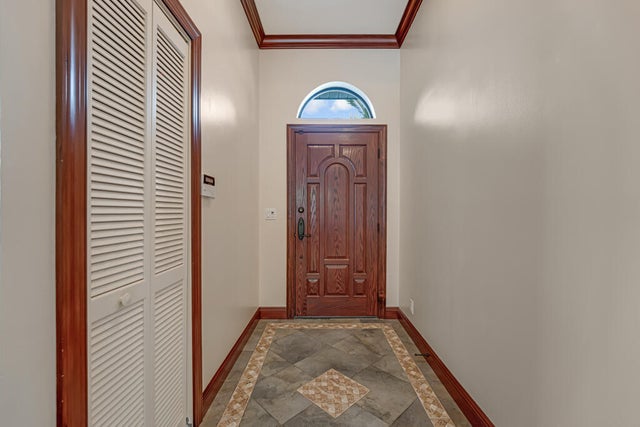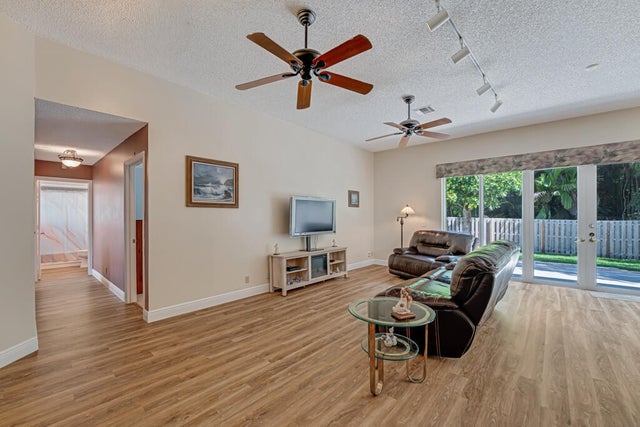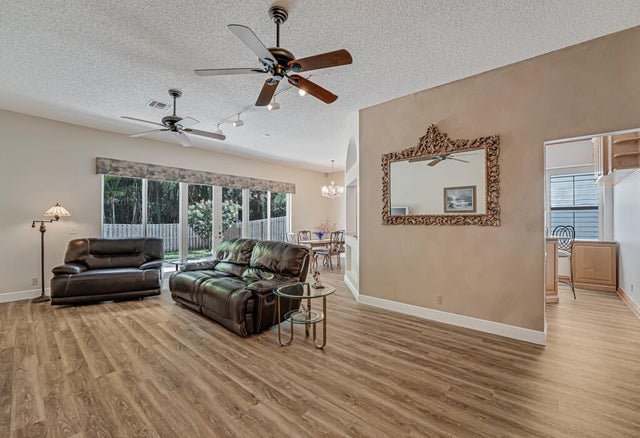About 9935 Cross Pine Court
Welcome Home to this 3/2 single family home in west Lake Worth! This home is sure to catch your eye as you walk in to a large family room with vaulted ceilings giving a spacious feel. The kitchen boasts granite counter tops with custom cabinets galore, as well as plantation shutters! There's also a matching island with an overhang to create eat-in kitchen seating and a separate movable double garbage box. The luxury vinyl throughout the main living area makes it flow nicely. A huge upgrade of hurricane windows, french doors, front door, and garage door has also already been done! The backyard is fully fenced and backs up to a preserve for full privacy to enjoy the back patio at any time of day! This home has the original owner and pride in home ownership is evident! Come see for yourself!
Features of 9935 Cross Pine Court
| MLS® # | RX-11123186 |
|---|---|
| USD | $470,000 |
| CAD | $660,045 |
| CNY | 元3,349,408 |
| EUR | €404,468 |
| GBP | £352,004 |
| RUB | ₽37,012,030 |
| HOA Fees | $70 |
| Bedrooms | 3 |
| Bathrooms | 2.00 |
| Full Baths | 2 |
| Total Square Footage | 2,028 |
| Living Square Footage | 1,540 |
| Square Footage | Tax Rolls |
| Acres | 0.17 |
| Year Built | 1989 |
| Type | Residential |
| Sub-Type | Single Family Detached |
| Restrictions | Buyer Approval, No Lease First 2 Years |
| Style | Ranch |
| Unit Floor | 0 |
| Status | Active Under Contract |
| HOPA | No Hopa |
| Membership Equity | No |
Community Information
| Address | 9935 Cross Pine Court |
|---|---|
| Area | 5790 |
| Subdivision | WOODS WALK 1 |
| City | Lake Worth |
| County | Palm Beach |
| State | FL |
| Zip Code | 33467 |
Amenities
| Amenities | Sidewalks, Tennis |
|---|---|
| Utilities | 3-Phase Electric, Public Sewer, Public Water |
| Parking | 2+ Spaces, Garage - Attached |
| # of Garages | 2 |
| View | Preserve |
| Is Waterfront | No |
| Waterfront | None |
| Has Pool | No |
| Pets Allowed | Yes |
| Subdivision Amenities | Sidewalks, Community Tennis Courts |
| Security | Burglar Alarm, Motion Detector |
Interior
| Interior Features | Bar, Ctdrl/Vault Ceilings, Entry Lvl Lvng Area, French Door, Cook Island, Pantry, Roman Tub, Stack Bedrooms, Walk-in Closet |
|---|---|
| Appliances | Microwave, Range - Electric, Refrigerator, Washer/Dryer Hookup, Water Heater - Elec |
| Heating | Central, Electric |
| Cooling | Ceiling Fan, Central, Electric |
| Fireplace | No |
| # of Stories | 1 |
| Stories | 1.00 |
| Furnished | Unfurnished |
| Master Bedroom | Combo Tub/Shower, Dual Sinks |
Exterior
| Exterior Features | Fence, Open Patio, Screen Porch, Room for Pool |
|---|---|
| Lot Description | < 1/4 Acre |
| Windows | Blinds, Plantation Shutters, Hurricane Windows |
| Roof | Comp Shingle |
| Construction | CBS |
| Front Exposure | South |
Additional Information
| Date Listed | September 12th, 2025 |
|---|---|
| Days on Market | 33 |
| Zoning | RTS |
| Foreclosure | No |
| Short Sale | No |
| RE / Bank Owned | No |
| HOA Fees | 70 |
| Parcel ID | 00424419040000400 |
Room Dimensions
| Master Bedroom | 17 x 12 |
|---|---|
| Living Room | 18 x 17 |
| Kitchen | 14 x 13 |
Listing Details
| Office | Reliant Realty ERA Powered |
|---|---|
| florida@reliantrealty.com |

