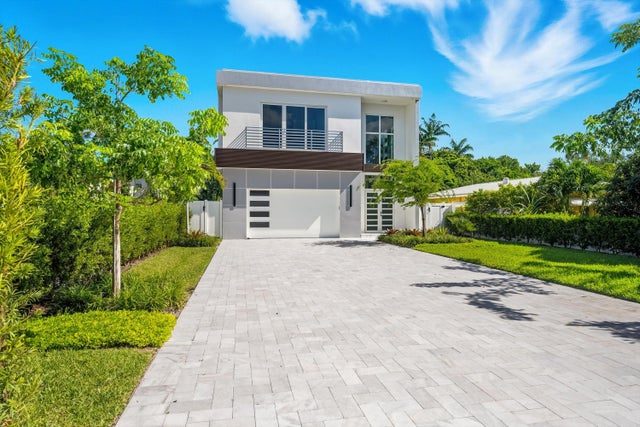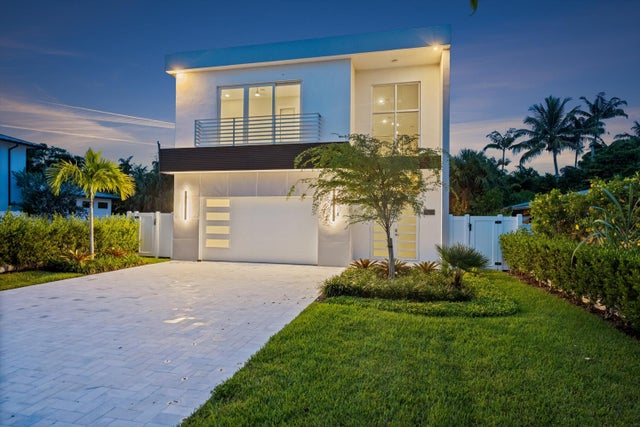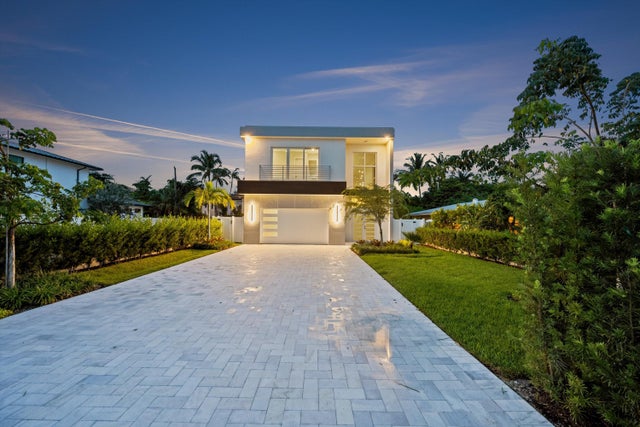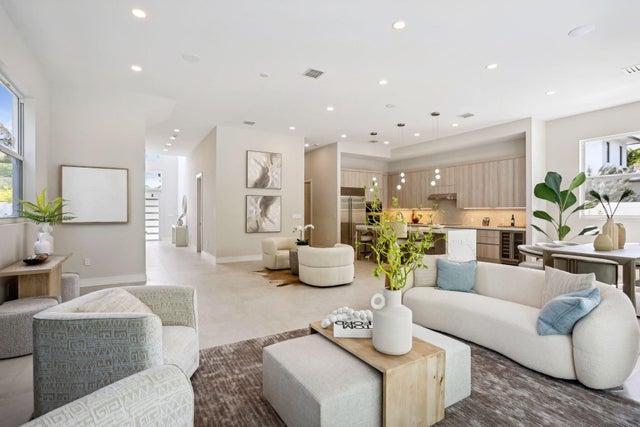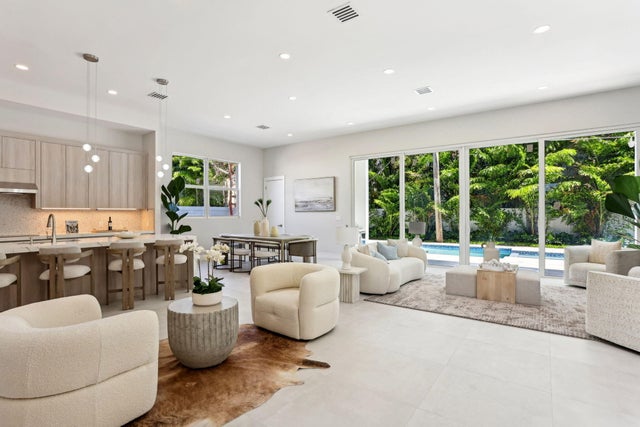About 827 N Lake Avenue
Newly built coastal contemporary residence in the heart of East Delray Beach. Just a short walk to the beach and minutes from vibrant Atlantic Avenue. Part of a neighborhood undergoing a complete transformation with brand-new multimillion-dollar homes, this property blends modern design, sustainable living, and resort-style amenities.With 3,800 square feet of living space and over 4,600 total square feet, the home offers soaring 12-foot ceilings on the main level and 10-foot ceilings upstairs, creating an airy and open atmosphere. The chef's kitchen is a true showpiece with a dramatic waterfall quartz island, high-end appliances, and custom cabinetry.A seamless integration of whole-home smart technology allows effortless control of lighting, climate, security, and entertainment. Additional features include built-in speakers throughout, a sleek contemporary fireplace, and a dedicated office plus upstairs loft area. The primary suite is a luxurious retreat with a spa-inspired bath featuring a custom shower, freestanding tub, and expansive built-in closet. Outside, the private backyard awaits with a heated saltwater pool and spa, lush landscaping, and a spacious covered patio with built in BBQ/Bar. Practical and eco-conscious details set this home apart: a solar-subsidized power system with capacity for expansion, an electric vehicle charging station, and full RV amenities including a dedicated parking pad with electrical hookup and sewer connection. The grand marble driveway and epoxy-finished garage complete the package. The information published and provided including but not limited to prices, measurements, square footages, lot sizes, features, finishes, and calculations are subject to errors, omissions or changes without notice. All such information should be independently verified. All parties should perform their own due diligence to verify all information.
Features of 827 N Lake Avenue
| MLS® # | RX-11123166 |
|---|---|
| USD | $2,695,000 |
| CAD | $3,782,837 |
| CNY | 元19,188,670 |
| EUR | €2,314,024 |
| GBP | £2,009,818 |
| RUB | ₽217,902,878 |
| Bedrooms | 3 |
| Bathrooms | 5.00 |
| Full Baths | 4 |
| Half Baths | 1 |
| Total Square Footage | 4,662 |
| Living Square Footage | 3,800 |
| Square Footage | Developer |
| Acres | 0.17 |
| Year Built | 2024 |
| Type | Residential |
| Sub-Type | Single Family Detached |
| Restrictions | None |
| Style | Contemporary |
| Unit Floor | 0 |
| Status | Active |
| HOPA | No Hopa |
| Membership Equity | No |
Community Information
| Address | 827 N Lake Avenue |
|---|---|
| Area | 4220 |
| Subdivision | LA HACIENDA DELRAY |
| City | Delray Beach |
| County | Palm Beach |
| State | FL |
| Zip Code | 33483 |
Amenities
| Amenities | None |
|---|---|
| Utilities | Cable, 3-Phase Electric, Public Sewer, Public Water |
| Parking | 2+ Spaces, Driveway, Garage - Attached |
| # of Garages | 2 |
| View | Pool |
| Is Waterfront | No |
| Waterfront | None |
| Has Pool | Yes |
| Pool | Equipment Included, Heated, Salt Water, Spa |
| Pets Allowed | Yes |
| Subdivision Amenities | None |
| Security | Burglar Alarm |
| Guest House | No |
Interior
| Interior Features | Closet Cabinets, Fireplace(s), Foyer, Cook Island, Laundry Tub, Pantry, Roman Tub, Split Bedroom, Upstairs Living Area, Walk-in Closet |
|---|---|
| Appliances | Auto Garage Open, Dishwasher, Dryer, Microwave, Range - Electric, Refrigerator, Wall Oven, Washer |
| Heating | Central Building, Electric, Solar |
| Cooling | Ceiling Fan, Central |
| Fireplace | Yes |
| # of Stories | 2 |
| Stories | 2.00 |
| Furnished | Unfurnished |
| Master Bedroom | Dual Sinks, Mstr Bdrm - Upstairs, Separate Shower, Separate Tub |
Exterior
| Exterior Features | Built-in Grill, Covered Balcony, Fence, Summer Kitchen, Zoned Sprinkler |
|---|---|
| Lot Description | < 1/4 Acre, East of US-1 |
| Windows | Impact Glass |
| Roof | Concrete Tile |
| Construction | CBS, Frame/Stucco |
| Front Exposure | South |
School Information
| Elementary | Plumosa School of the Arts |
|---|---|
| Middle | Carver Community Middle School |
| High | Atlantic High School |
Additional Information
| Date Listed | September 11th, 2025 |
|---|---|
| Days on Market | 39 |
| Zoning | RL |
| Foreclosure | No |
| Short Sale | No |
| RE / Bank Owned | No |
| Parcel ID | 12434609110030150 |
Room Dimensions
| Master Bedroom | 20 x 18 |
|---|---|
| Bedroom 2 | 9 x 16 |
| Bedroom 3 | 12 x 12.9 |
| Living Room | 13.6 x 33 |
| Kitchen | 12.6 x 17.9 |
| Loft | 22 x 14 |
| Bonus Room | 12.9 x 7.5 |
Listing Details
| Office | The Corcoran Group |
|---|---|
| sharon.weber@corcoran.com |

