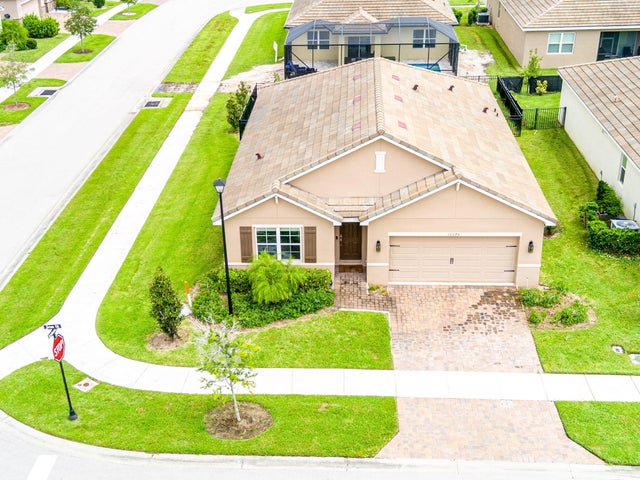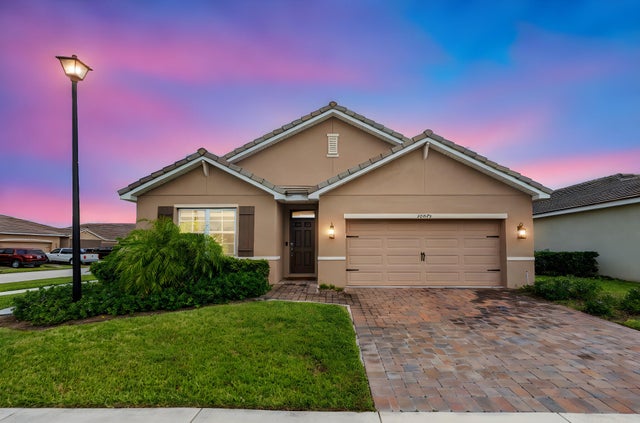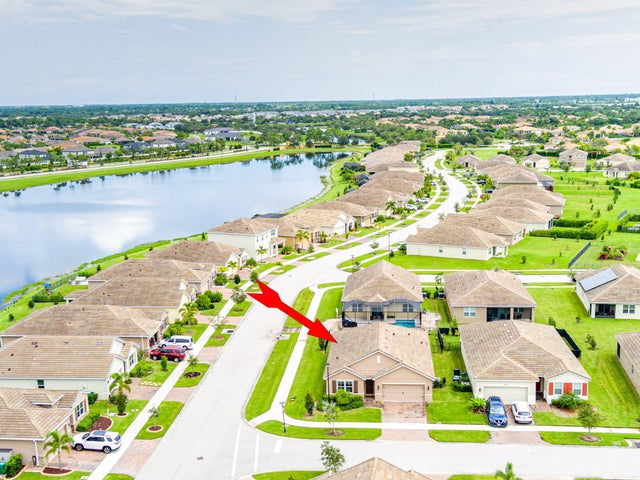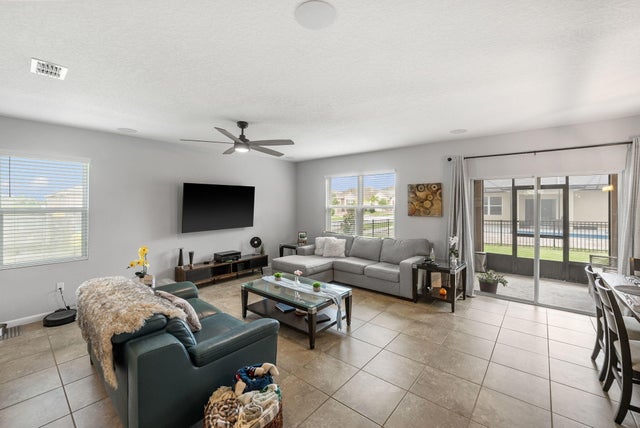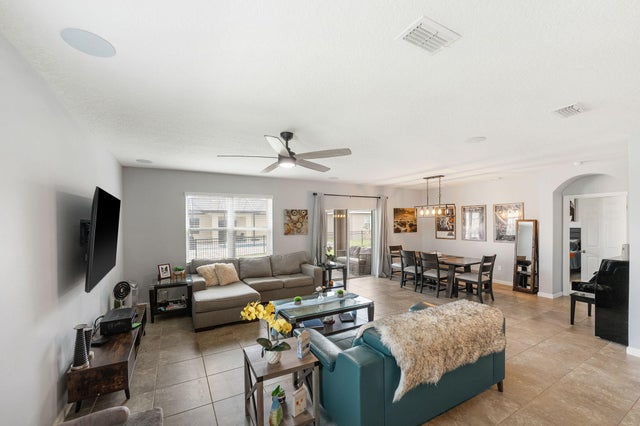About 10575 Sw Jem Street
Check out this UPRGRADED 4 BED 2 BATH home in The Preserve in Tradition! Built in 2021! Newer ROOF, AC, and Water Heater. Granite island kitchen with stainless steel upgraded appliance package and large pantry! Smart home lighting. Expanded model providing additional living space. Surround sound speaker system included! Screened and covered rear lanai and fully fenced private backyard. HOA ammenities include lawn care, pool access, cable, and MORE! Convenient location, just minutes from shopping, restaurants, entertainment, interstate. Schedule your private tour today!
Features of 10575 Sw Jem Street
| MLS® # | RX-11123113 |
|---|---|
| USD | $373,000 |
| CAD | $523,823 |
| CNY | 元2,658,147 |
| EUR | €320,993 |
| GBP | £279,356 |
| RUB | ₽29,373,377 |
| HOA Fees | $496 |
| Bedrooms | 4 |
| Bathrooms | 2.00 |
| Full Baths | 2 |
| Total Square Footage | 2,476 |
| Living Square Footage | 1,916 |
| Square Footage | Tax Rolls |
| Acres | 0.16 |
| Year Built | 2021 |
| Type | Residential |
| Sub-Type | Single Family Detached |
| Restrictions | Buyer Approval, Comercial Vehicles Prohibited |
| Unit Floor | 0 |
| Status | Price Change |
| HOPA | No Hopa |
| Membership Equity | No |
Community Information
| Address | 10575 Sw Jem Street |
|---|---|
| Area | 7800 |
| Subdivision | TRADITION PLAT NO 20 - THE PRESERVE - PHASE 2 |
| Development | The Preserve |
| City | Port Saint Lucie |
| County | St. Lucie |
| State | FL |
| Zip Code | 34987 |
Amenities
| Amenities | Clubhouse, Community Room, Pool |
|---|---|
| Utilities | 3-Phase Electric, Public Sewer, Public Water, Well Water |
| # of Garages | 2 |
| Is Waterfront | No |
| Waterfront | None |
| Has Pool | No |
| Pets Allowed | Restricted |
| Subdivision Amenities | Clubhouse, Community Room, Pool |
| Guest House | No |
Interior
| Interior Features | Entry Lvl Lvng Area, Cook Island, Split Bedroom, Walk-in Closet |
|---|---|
| Appliances | Auto Garage Open, Dishwasher, Disposal, Dryer, Microwave, Range - Electric, Refrigerator, Washer |
| Heating | Central, Electric |
| Cooling | Ceiling Fan, Central |
| Fireplace | No |
| # of Stories | 1 |
| Stories | 1.00 |
| Furnished | Unfurnished |
| Master Bedroom | Dual Sinks, Separate Shower |
Exterior
| Exterior Features | Covered Patio, Zoned Sprinkler |
|---|---|
| Lot Description | < 1/4 Acre |
| Windows | Blinds, Impact Glass |
| Construction | CBS, Frame/Stucco |
| Front Exposure | Southwest |
Additional Information
| Date Listed | September 11th, 2025 |
|---|---|
| Days on Market | 34 |
| Zoning | Master |
| Foreclosure | No |
| Short Sale | No |
| RE / Bank Owned | No |
| HOA Fees | 496 |
| Parcel ID | 430850300520000 |
Room Dimensions
| Master Bedroom | 12 x 15 |
|---|---|
| Living Room | 15 x 18 |
| Kitchen | 18 x 11 |
Listing Details
| Office | RE/MAX Gold |
|---|---|
| richard.mckinney@remax.net |

