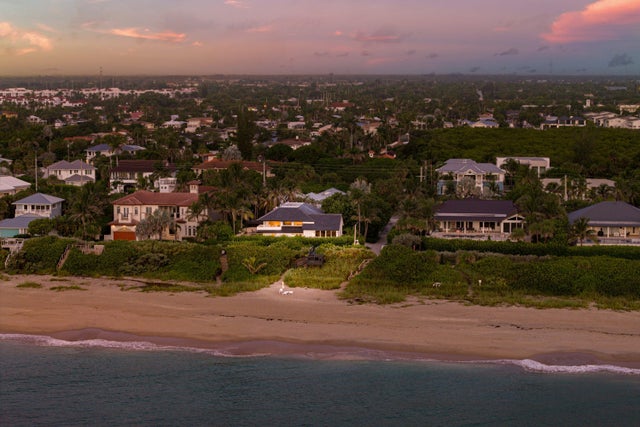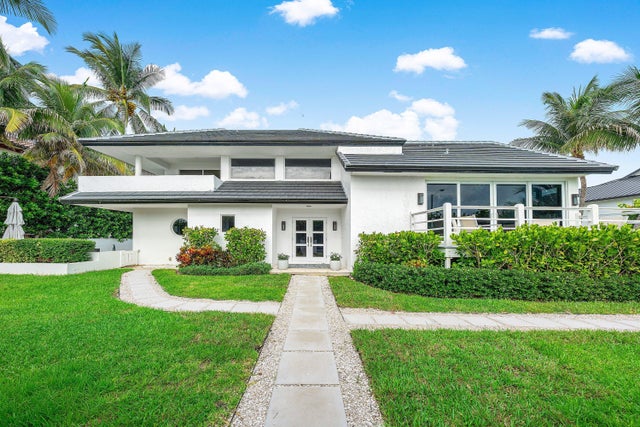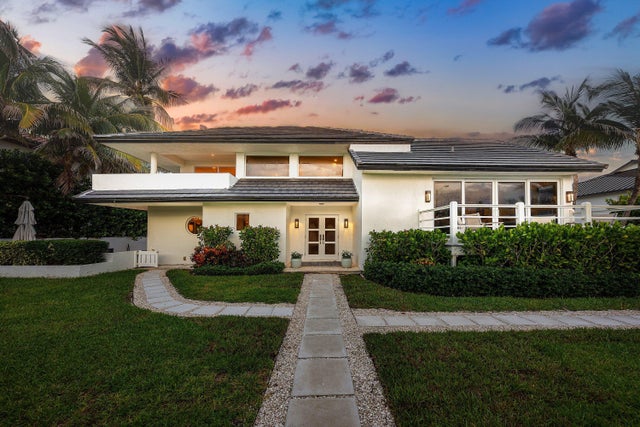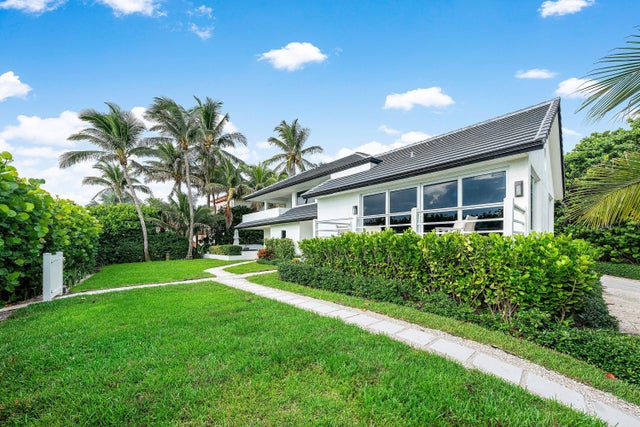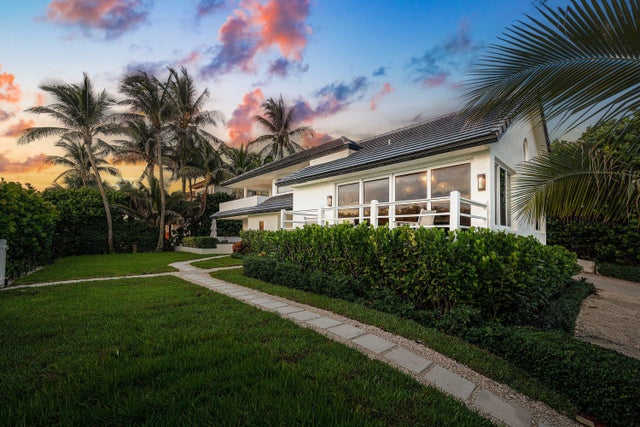About 5910 Old Ocean Boulevard
An extraordinary oceanfront opportunity awaits in the coveted seaside enclave of Ocean Ridge--one of Palm Beach County's last charming coastal villages, just minutes from Worth Avenue and Atlantic Avenue. This fully updated estate pool home offers over 5,200 sq ft on an oversized corner lot with direct ocean frontage. Highlights include a contemporary kitchen with Sub-Zero appliances and a generous central island, a dramatic elevated living room with soaring ceilings and ocean views, and two guest suites on the main level. The expansive upstairs primary suite features unobstructed ocean vistas, sitting area, office/den, dual baths, and dual walk-in closets. A 45-foot lap pool is privately set within lush tropical gardens, creating a serene coastal retreat.
Features of 5910 Old Ocean Boulevard
| MLS® # | RX-11123106 |
|---|---|
| USD | $9,999,000 |
| CAD | $14,074,892 |
| CNY | 元71,397,860 |
| EUR | €8,654,404 |
| GBP | £7,538,136 |
| RUB | ₽800,006,991 |
| Bedrooms | 3 |
| Bathrooms | 5.00 |
| Full Baths | 4 |
| Half Baths | 1 |
| Total Square Footage | 5,226 |
| Living Square Footage | 4,332 |
| Square Footage | Tax Rolls |
| Acres | 0.41 |
| Year Built | 1979 |
| Type | Residential |
| Sub-Type | Single Family Detached |
| Restrictions | None |
| Style | < 4 Floors, Contemporary |
| Unit Floor | 0 |
| Status | Active |
| HOPA | No Hopa |
| Membership Equity | No |
Community Information
| Address | 5910 Old Ocean Boulevard |
|---|---|
| Area | 4120 |
| Subdivision | BOYNTON SUB |
| Development | Ocean Ridge |
| City | Ocean Ridge |
| County | Palm Beach |
| State | FL |
| Zip Code | 33435 |
Amenities
| Amenities | Bike - Jog |
|---|---|
| Utilities | 3-Phase Electric, Public Water |
| Parking | 2+ Spaces, Drive - Circular, Driveway, Garage - Attached |
| # of Garages | 2 |
| View | Ocean, Pool |
| Is Waterfront | Yes |
| Waterfront | Ocean Front |
| Has Pool | Yes |
| Pool | Concrete, Inground, Equipment Included |
| Pets Allowed | Yes |
| Unit | Corner |
| Subdivision Amenities | Bike - Jog |
Interior
| Interior Features | Bar, Closet Cabinets, Ctdrl/Vault Ceilings, Custom Mirror, Foyer, Roman Tub, Split Bedroom, Upstairs Living Area, Volume Ceiling, Walk-in Closet |
|---|---|
| Appliances | Auto Garage Open, Central Vacuum, Dishwasher, Disposal, Dryer, Freezer, Microwave, Refrigerator, Washer |
| Heating | Central, Electric |
| Cooling | Central, Electric |
| Fireplace | No |
| # of Stories | 2 |
| Stories | 2.00 |
| Furnished | Unfurnished |
| Master Bedroom | Dual Sinks, Mstr Bdrm - Sitting, Mstr Bdrm - Upstairs, Separate Shower, Separate Tub |
Exterior
| Exterior Features | Auto Sprinkler, Covered Balcony, Covered Patio, Deck, Fence, Open Patio, Outdoor Shower, Shutters, Zoned Sprinkler, Wrap Porch |
|---|---|
| Lot Description | 1/4 to 1/2 Acre, East of US-1, Paved Road, Corner Lot |
| Windows | Impact Glass |
| Roof | Barrel, S-Tile |
| Construction | CBS, Concrete |
| Front Exposure | East |
Additional Information
| Date Listed | September 11th, 2025 |
|---|---|
| Days on Market | 33 |
| Zoning | RSF(ci |
| Foreclosure | No |
| Short Sale | No |
| RE / Bank Owned | No |
| Parcel ID | 46434527080060020 |
| Waterfront Frontage | 53 |
Room Dimensions
| Master Bedroom | 29 x 22 |
|---|---|
| Bedroom 2 | 19 x 14 |
| Bedroom 3 | 16 x 11 |
| Den | 12 x 10 |
| Dining Room | 12 x 14 |
| Family Room | 16 x 15 |
| Living Room | 26 x 20 |
| Kitchen | 20 x 11 |
| Porch | 16 x 11 |
Listing Details
| Office | Coldwell Banker/BR |
|---|---|
| joseph.santini@floridamoves.com |

