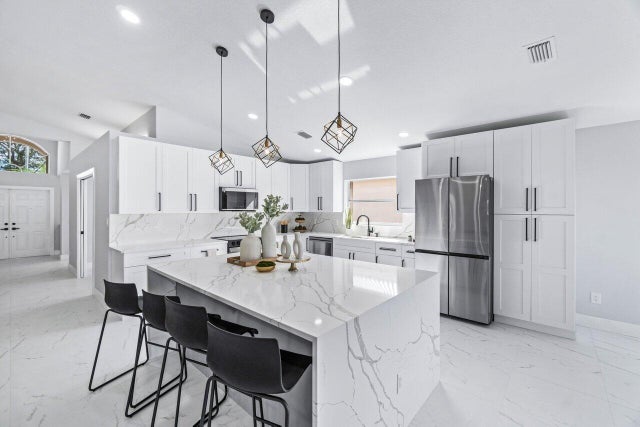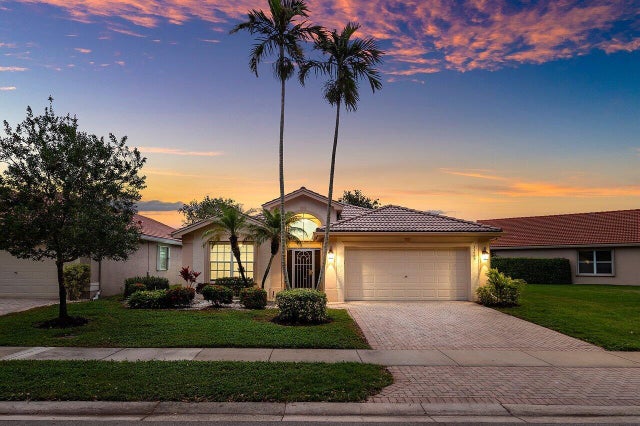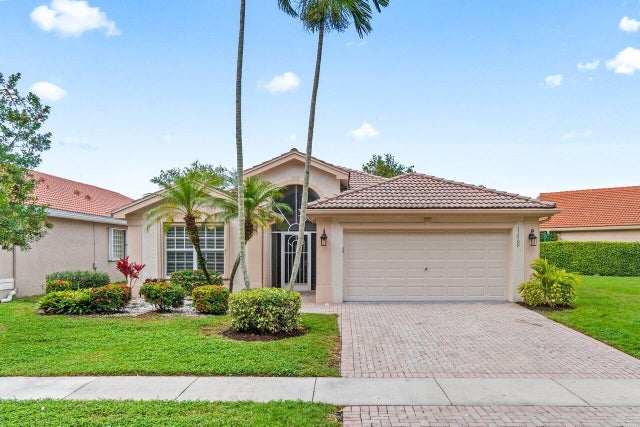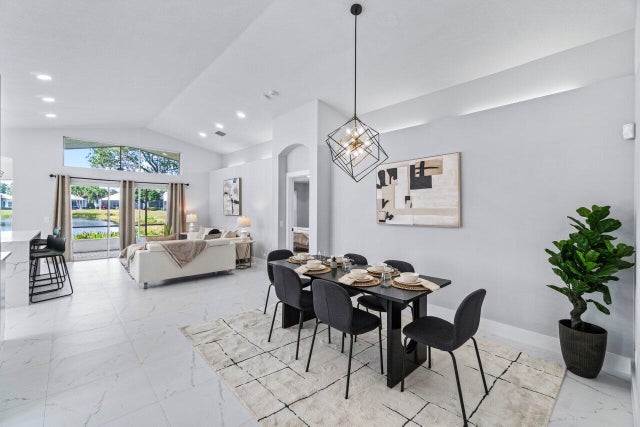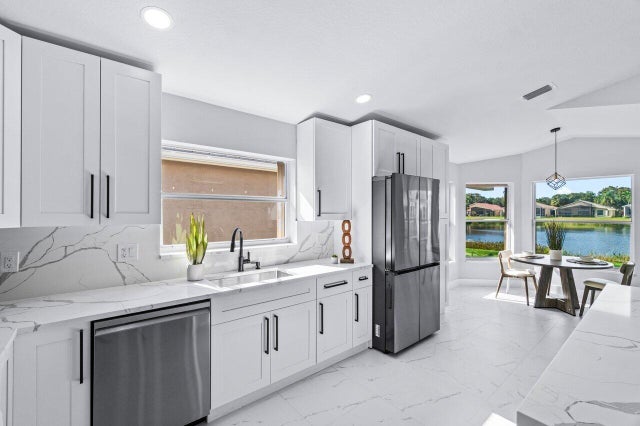About 11709 Castellon Court
Welcome to your dream home in the picturesque Valencia Lakes! This BEAUTIFULLY RENOVATED 3-bedroom, 2-bathroom residence offers unparalleled lake views, arguable the best in the community. NEW 2025 AC. Step inside to an open floor plan adorned with exquisite marble-style porcelain flooring that seamlessly flows throughout all living spaces. Chef's kitchen, featuring brand new Samsung stainless steel appliances, kitchen island, ample storage, and sleek recessed & pendant lighting. It's the perfect space for culinary creations and entertaining guests. Retreat to the luxurious primary suite, where relaxation awaits. Indulge in the separate soaking tub or the walk-in shower, complemented by his and hers vanities, offering both convenience and elegance.
Open Houses
| Sun, Oct 19th | 1:00pm - 3:00pm |
|---|
Features of 11709 Castellon Court
| MLS® # | RX-11123100 |
|---|---|
| USD | $650,000 |
| CAD | $912,828 |
| CNY | 元4,632,160 |
| EUR | €559,371 |
| GBP | £486,814 |
| RUB | ₽51,186,850 |
| HOA Fees | $665 |
| Bedrooms | 3 |
| Bathrooms | 2.00 |
| Full Baths | 2 |
| Total Square Footage | 2,568 |
| Living Square Footage | 1,772 |
| Square Footage | Tax Rolls |
| Acres | 0.12 |
| Year Built | 1999 |
| Type | Residential |
| Sub-Type | Single Family Detached |
| Unit Floor | 0 |
| Status | Price Change |
| HOPA | Yes-Verified |
| Membership Equity | No |
Community Information
| Address | 11709 Castellon Court |
|---|---|
| Area | 4610 |
| Subdivision | VALENCIA LAKES 2 |
| City | Boynton Beach |
| County | Palm Beach |
| State | FL |
| Zip Code | 33437 |
Amenities
| Amenities | Business Center, Cafe/Restaurant, Clubhouse, Community Room, Exercise Room, Pickleball, Pool, Spa-Hot Tub, Tennis |
|---|---|
| Utilities | Cable, 3-Phase Electric, Water Available |
| Parking | 2+ Spaces, Driveway |
| # of Garages | 2 |
| View | Lake |
| Is Waterfront | Yes |
| Waterfront | Lake |
| Has Pool | No |
| Pets Allowed | Restricted |
| Subdivision Amenities | Business Center, Cafe/Restaurant, Clubhouse, Community Room, Exercise Room, Pickleball, Pool, Spa-Hot Tub, Community Tennis Courts |
| Security | Gate - Manned |
| Guest House | No |
Interior
| Interior Features | Ctdrl/Vault Ceilings, Foyer, Cook Island, Pantry, Split Bedroom, Volume Ceiling, Walk-in Closet |
|---|---|
| Appliances | Dishwasher, Dryer, Freezer, Microwave, Range - Electric, Refrigerator, Washer |
| Heating | Central |
| Cooling | Central |
| Fireplace | No |
| # of Stories | 1 |
| Stories | 1.00 |
| Furnished | Unfurnished |
| Master Bedroom | Dual Sinks, Mstr Bdrm - Ground, Separate Shower, Separate Tub |
Exterior
| Exterior Features | Covered Patio, Custom Lighting, Screened Patio, Shutters |
|---|---|
| Lot Description | < 1/4 Acre |
| Roof | Barrel |
| Construction | CBS, Frame/Stucco |
| Front Exposure | East |
Additional Information
| Date Listed | September 11th, 2025 |
|---|---|
| Days on Market | 34 |
| Zoning | PUD |
| Foreclosure | No |
| Short Sale | No |
| RE / Bank Owned | No |
| HOA Fees | 665 |
| Parcel ID | 00424533060000610 |
Room Dimensions
| Master Bedroom | 19.6 x 13.6 |
|---|---|
| Living Room | 12 x 8.5 |
| Kitchen | 12 x 8.5 |
Listing Details
| Office | Compass Florida LLC |
|---|---|
| brokerfl@compass.com |

