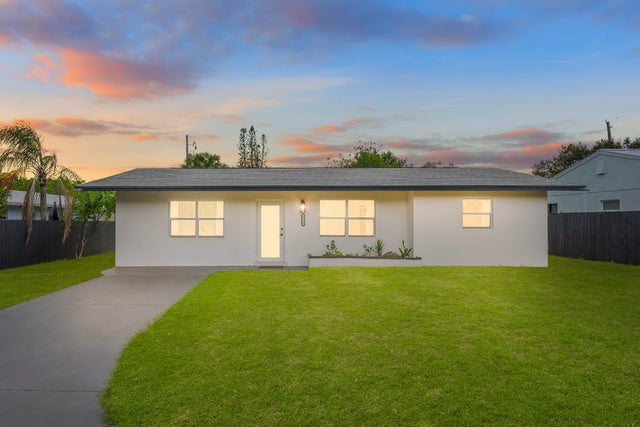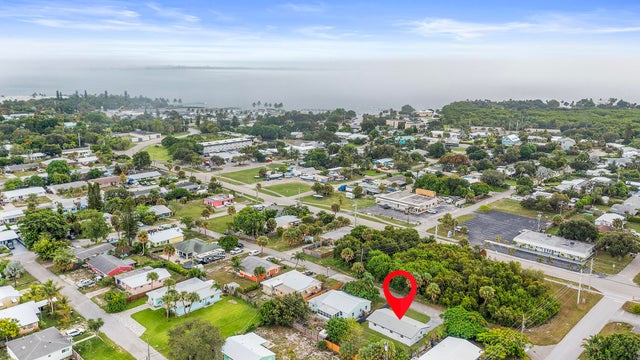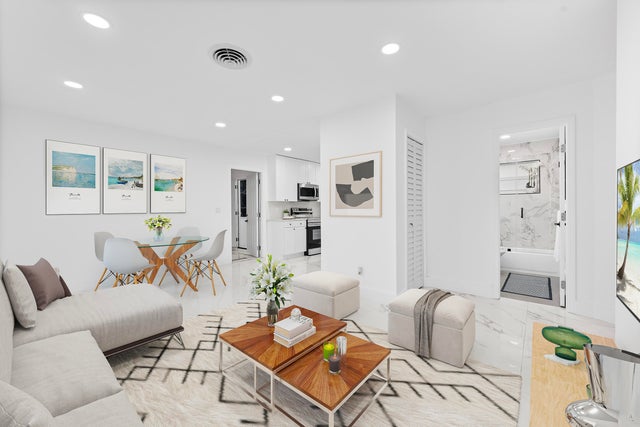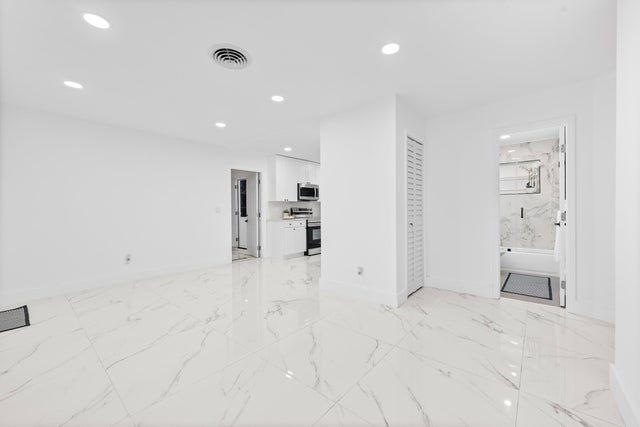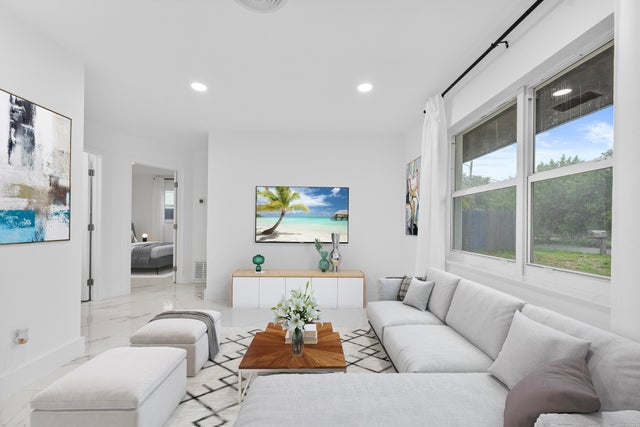About 1772 Ne 23rd Drive
Modern, renovated 3-bedroom, 2-bathroom Jensen Beach home close to the surf with opportunity to rent half as an Accessory-Dwelling Unit (ADU) or Mother-In-Law Quarters! Updated kitchen with custom-wood-soft-close cabinets, ivory-quartz countertops and backsplash and new stainless appliances. Open-concept, 1,106-square-feet, with marble-porcelain-tile and impact-front door providing extra light. Sleek, black accessories include modern lighting, faucets and knobs. Large-main bedroom with private-entrance has en-suite bathroom - black-marble-tile shower with glass door, wooden vanity and lighted mirror. New stainless-stackable washer and dryer. That space has side-entrance door and private door to main house. Could be rented as studio to pay mortgage. Airbnb and mid-term .
Features of 1772 Ne 23rd Drive
| MLS® # | RX-11123098 |
|---|---|
| USD | $419,000 |
| CAD | $588,423 |
| CNY | 元2,985,962 |
| EUR | €360,579 |
| GBP | £313,808 |
| RUB | ₽32,995,831 |
| Bedrooms | 3 |
| Bathrooms | 2.00 |
| Full Baths | 2 |
| Total Square Footage | 1,106 |
| Living Square Footage | 1,106 |
| Square Footage | Owner |
| Acres | 0.15 |
| Year Built | 1968 |
| Type | Residential |
| Sub-Type | Single Family Detached |
| Restrictions | None |
| Unit Floor | 0 |
| Status | Price Change |
| HOPA | No Hopa |
| Membership Equity | No |
Community Information
| Address | 1772 Ne 23rd Drive |
|---|---|
| Area | 6331 - County Central (IR) |
| Subdivision | ARCH HEIGHTS |
| City | Jensen Beach |
| County | Martin |
| State | FL |
| Zip Code | 34957 |
Amenities
| Amenities | None |
|---|---|
| Utilities | 3-Phase Electric, Public Sewer, Public Water |
| Is Waterfront | No |
| Waterfront | None |
| Has Pool | No |
| Pets Allowed | Yes |
| Subdivision Amenities | None |
Interior
| Interior Features | Entry Lvl Lvng Area, Custom Mirror |
|---|---|
| Appliances | Dishwasher, Dryer, Freezer, Ice Maker, Microwave, Range - Electric, Smoke Detector, Washer |
| Heating | Other |
| Cooling | Central, Other |
| Fireplace | No |
| # of Stories | 1 |
| Stories | 1.00 |
| Furnished | Unfurnished |
| Master Bedroom | Mstr Bdrm - Ground, Separate Shower, Separate Tub |
Exterior
| Lot Description | < 1/4 Acre |
|---|---|
| Construction | Block |
| Front Exposure | East |
Additional Information
| Date Listed | September 11th, 2025 |
|---|---|
| Days on Market | 34 |
| Zoning | RES |
| Foreclosure | No |
| Short Sale | No |
| RE / Bank Owned | No |
| Parcel ID | 273741001002000200 |
Room Dimensions
| Master Bedroom | 14 x 13 |
|---|---|
| Living Room | 14 x 20 |
| Kitchen | 11 x 7 |
Listing Details
| Office | Beycome of Florida LLC |
|---|---|
| contact@beycome.com |

