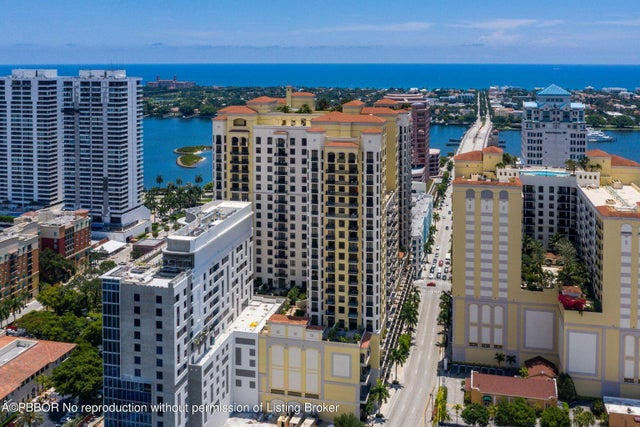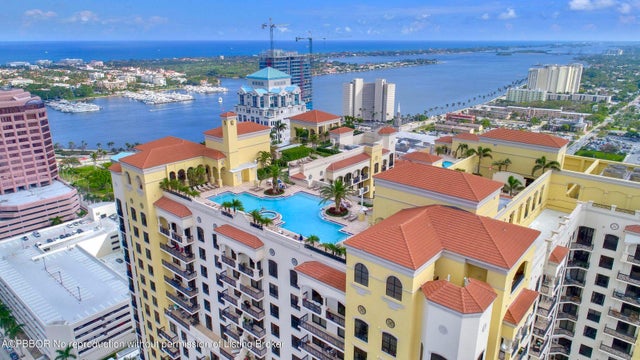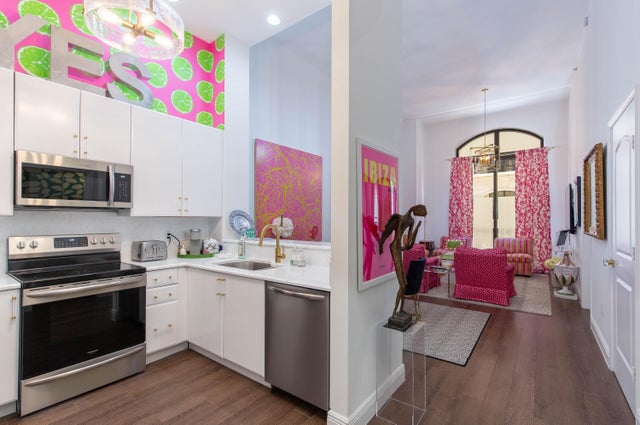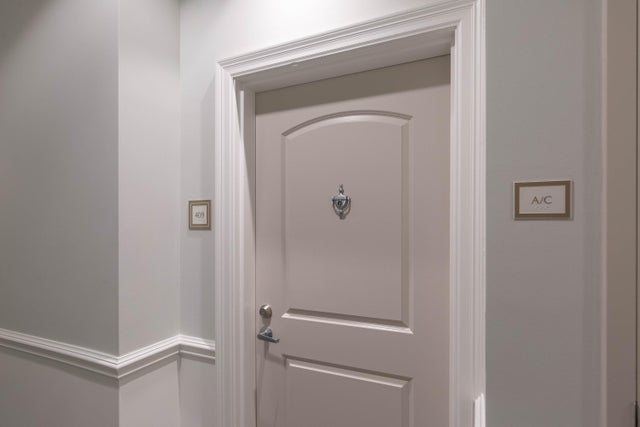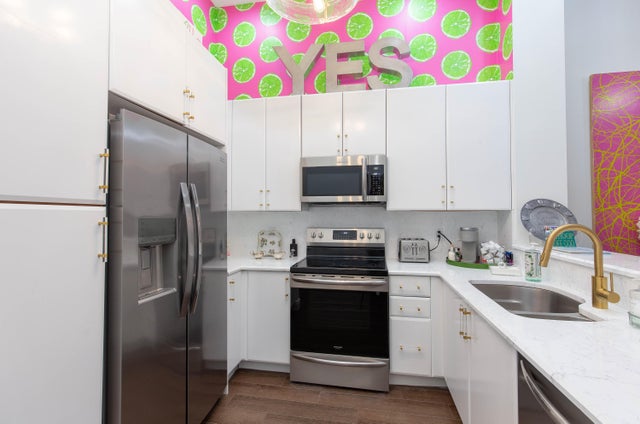About 701 S Olive Avenue #409
Rarely available 1-bedroom, 1.5-bath condo with soaring ceilings at Two City Plaza in Downtown West Palm Beach. Just steps from the Intracoastal and minutes to Palm Beach Island, this turnkey residence features new stainless steel appliances, designer lighting, woodgrain porcelain flooring, two balconies, underground parking, and a private storage unit. Enjoy luxury amenities including 24-hour valet, concierge, front desk, fitness center, rooftop pool with stunning views, sauna, steam room, movie theater, and more. A true jewel in the heart of downtown--this is South Florida living at its finest!
Features of 701 S Olive Avenue #409
| MLS® # | RX-11123095 |
|---|---|
| USD | $649,000 |
| CAD | $913,552 |
| CNY | 元4,634,185 |
| EUR | €561,727 |
| GBP | £489,274 |
| RUB | ₽51,925,646 |
| HOA Fees | $800 |
| Bedrooms | 1 |
| Bathrooms | 2.00 |
| Full Baths | 1 |
| Half Baths | 1 |
| Total Square Footage | 895 |
| Living Square Footage | 895 |
| Square Footage | Tax Rolls |
| Acres | 1.00 |
| Year Built | 2008 |
| Type | Residential |
| Sub-Type | Condo or Coop |
| Restrictions | Buyer Approval, Interview Required |
| Style | 4+ Floors |
| Unit Floor | 4 |
| Status | Active |
| HOPA | No Hopa |
| Membership Equity | No |
Community Information
| Address | 701 S Olive Avenue #409 |
|---|---|
| Area | 5420 |
| Subdivision | TWO CITY PLAZA CONDO |
| City | West Palm Beach |
| County | Palm Beach |
| State | FL |
| Zip Code | 33401 |
Amenities
| Amenities | Community Room, Elevator, Exercise Room, Internet Included, Manager on Site, Pool, Sauna, Spa-Hot Tub, Street Lights, Trash Chute, Lobby, Dog Park |
|---|---|
| Utilities | Cable, 3-Phase Electric, Public Sewer, Public Water |
| Parking | Assigned, Garage - Building |
| # of Garages | 1 |
| View | City, Garden |
| Is Waterfront | No |
| Waterfront | None |
| Has Pool | No |
| Pets Allowed | Yes |
| Subdivision Amenities | Community Room, Elevator, Exercise Room, Internet Included, Manager on Site, Pool, Sauna, Spa-Hot Tub, Street Lights, Trash Chute, Lobby, Dog Park |
| Security | Security Patrol, Private Guard, Doorman |
Interior
| Interior Features | Fire Sprinkler |
|---|---|
| Appliances | Dishwasher, Dryer, Range - Electric, Refrigerator, Washer, Water Heater - Elec |
| Heating | Central, Electric |
| Cooling | Central, Electric |
| Fireplace | No |
| # of Stories | 12 |
| Stories | 12.00 |
| Furnished | Unfurnished |
| Master Bedroom | Dual Sinks, Separate Shower, Separate Tub |
Exterior
| Exterior Features | Open Balcony |
|---|---|
| Lot Description | 1 to < 2 Acres |
| Construction | CBS, Concrete |
| Front Exposure | East |
School Information
| Elementary | Roosevelt Elementary School |
|---|---|
| Middle | Conniston Middle School |
| High | Forest Hill Community High School |
Additional Information
| Date Listed | September 11th, 2025 |
|---|---|
| Days on Market | 33 |
| Zoning | QGD-25 |
| Foreclosure | No |
| Short Sale | No |
| RE / Bank Owned | No |
| HOA Fees | 800.46 |
| Parcel ID | 74434322410000409 |
Room Dimensions
| Master Bedroom | 14 x 13 |
|---|---|
| Living Room | 18 x 12 |
| Kitchen | 9 x 8 |
Listing Details
| Office | Engel & Volkers Wellington |
|---|---|
| westwindrealty@aol.com |

