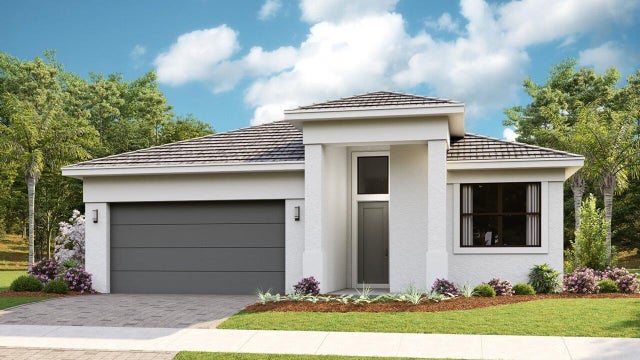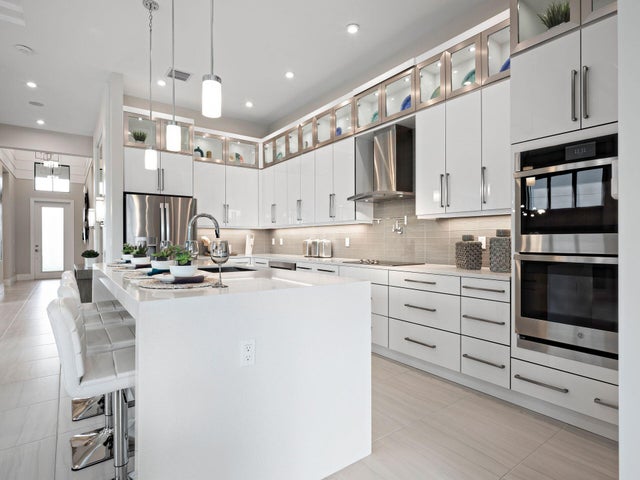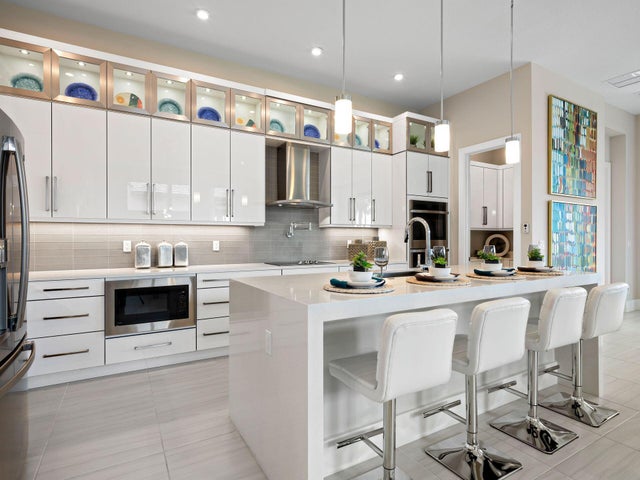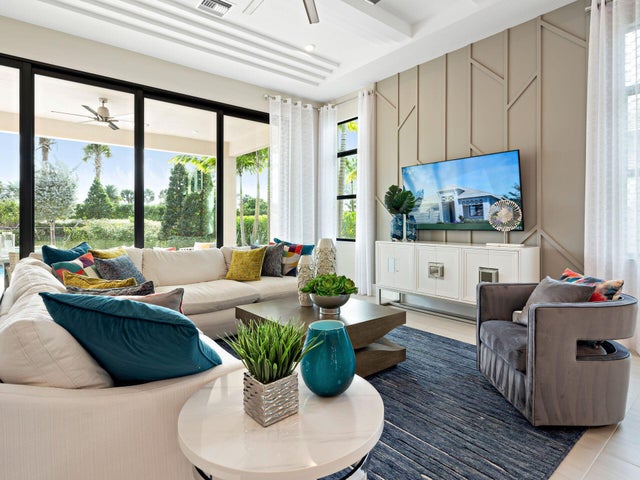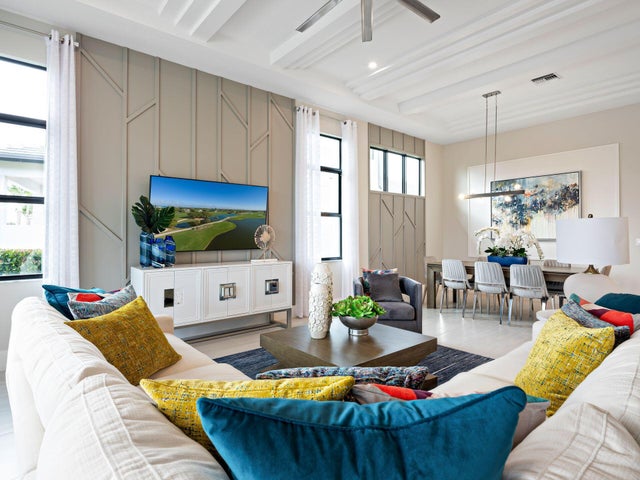About 8347 Sw Dupuy Way
OCTOBER 2025 * Madison model, located on an oversized homesite in PGA Village Verano. This home features 3 bedrooms, 3 full bathrooms, a flex room, and a 2-car garage. The kitchen features a gourmet setup with a GE Profile appliance package, complemented by 42-inch upgraded cabinets that include a five-drawer stack, cabinet crown molding, and a full cabinet panel package. It boasts upgraded quartz countertops and backsplash, along with laminated wood flooring for a refined finish. Additional highlights include under-cabinet lighting and a stainless-steel single bowl undermount sink, offering both style and functionalityDesigner features include upgraded laminated flooring throughout, shower in lieu of tub in Bath 2, frameless shower in owner's bath, and upgraded lighting package.
Features of 8347 Sw Dupuy Way
| MLS® # | RX-11123084 |
|---|---|
| USD | $683,785 |
| CAD | $959,583 |
| CNY | 元4,872,515 |
| EUR | €584,951 |
| GBP | £508,950 |
| RUB | ₽55,518,829 |
| Bedrooms | 3 |
| Bathrooms | 4.00 |
| Full Baths | 3 |
| Half Baths | 1 |
| Total Square Footage | 3,023 |
| Living Square Footage | 2,289 |
| Square Footage | Floor Plan |
| Acres | 0.26 |
| Year Built | 2025 |
| Type | Residential |
| Sub-Type | Single Family Detached |
| Restrictions | Comercial Vehicles Prohibited, No Boat, No RV |
| Unit Floor | 0 |
| Status | Active |
| HOPA | No Hopa |
| Membership Equity | No |
Community Information
| Address | 8347 Sw Dupuy Way |
|---|---|
| Area | 7600 |
| Subdivision | VERANO SOUTH PUD 1 - POD D - PLAT NO. 5 REPLAT |
| Development | Verano |
| City | Port Saint Lucie |
| County | St. Lucie |
| State | FL |
| Zip Code | 34986 |
Amenities
| Amenities | Clubhouse, Exercise Room, Pickleball, Pool, Indoor Pool |
|---|---|
| Utilities | Public Sewer |
| Parking Spaces | 2 |
| # of Garages | 2 |
| Is Waterfront | No |
| Waterfront | None |
| Has Pool | No |
| Pets Allowed | Yes |
| Subdivision Amenities | Clubhouse, Exercise Room, Pickleball, Pool, Indoor Pool |
| Guest House | No |
Interior
| Interior Features | Cook Island, Pantry, Walk-in Closet |
|---|---|
| Appliances | Range - Electric, Refrigerator |
| Heating | Central |
| Cooling | Central |
| Fireplace | No |
| # of Stories | 1 |
| Stories | 1.00 |
| Furnished | Unfurnished |
| Master Bedroom | Dual Sinks, Mstr Bdrm - Ground |
Exterior
| Exterior Features | Covered Patio |
|---|---|
| Lot Description | < 1/4 Acre, Cul-De-Sac, Paved Road, Sidewalks |
| Windows | Impact Glass |
| Roof | Concrete Tile |
| Construction | CBS |
| Front Exposure | South |
Additional Information
| Date Listed | September 11th, 2025 |
|---|---|
| Days on Market | 36 |
| Zoning | Planne |
| Foreclosure | No |
| Short Sale | No |
| RE / Bank Owned | No |
| Parcel ID | 332980101610004 |
Room Dimensions
| Master Bedroom | 164 x 150 |
|---|---|
| Living Room | 192 x 1,710 |
| Kitchen | 10 x 188 |
Listing Details
| Office | KSH Realty LLC |
|---|---|
| mfriedman@kolter.com |

