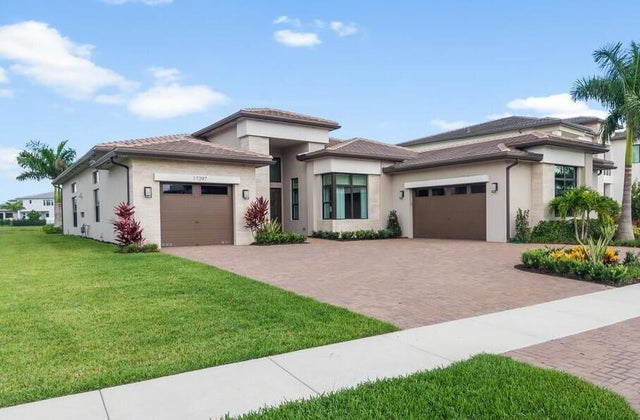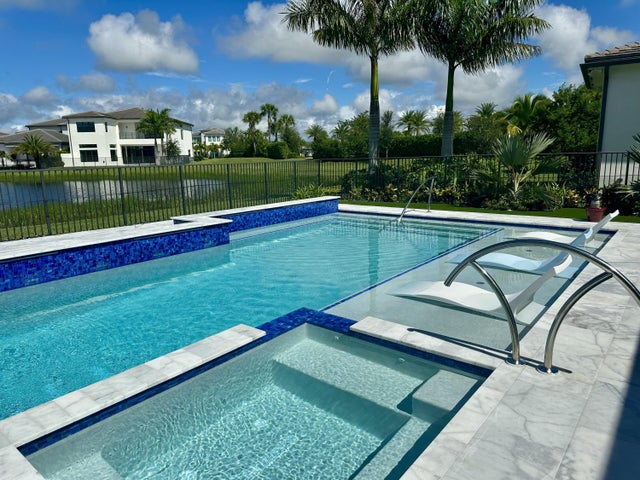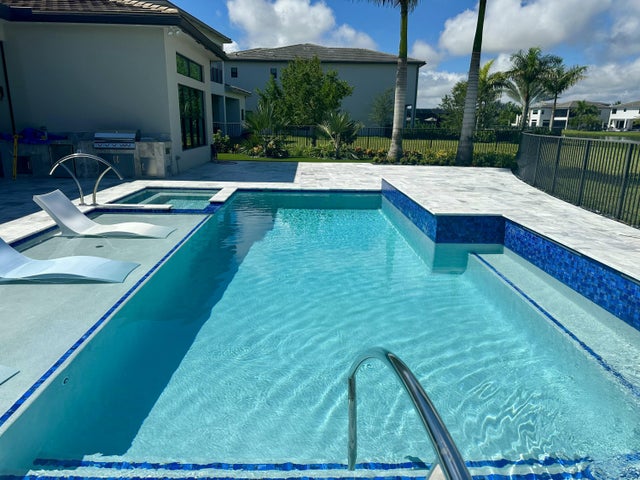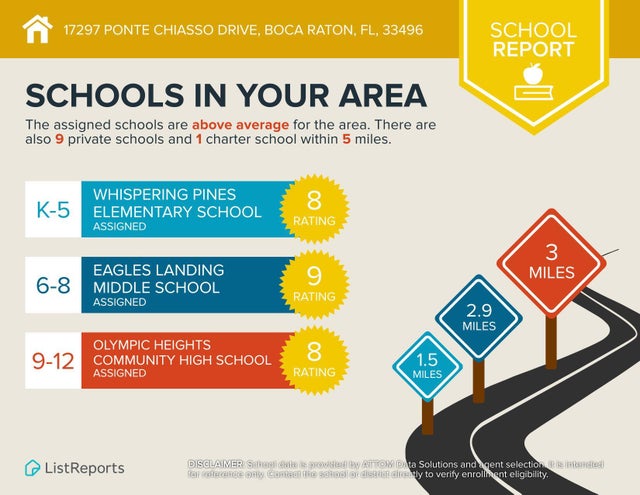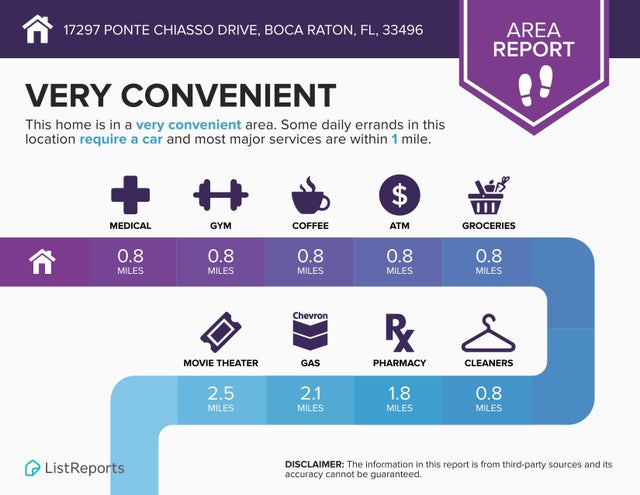About 17297 Ponte Chiasso Drive
Discover a masterpiece of modern luxury in this stunning executive home, a true oasis with no expense spared. The heart of the home is an exceptional kitchen, a chef's dream with top-of-the-line appliances, custom cabinetry, and a massive center island. It flows seamlessly to your private resort: a brand-new, custom pool valued at over $200,000, with a sophisticated water feature and integrated lighting, perfect for entertaining or relaxation.Unwind in the lavish primary suite, featuring an exceptional bathroom with a large soaking tub, a frameless glass shower, and high-end finishes. The three-car garage boasts immaculate epoxy floors, offering a clean, stylish space. Every detail of this home has been carefully curated to provide the ultimate in comfort and sophistication.
Features of 17297 Ponte Chiasso Drive
| MLS® # | RX-11123048 |
|---|---|
| USD | $3,400,000 |
| CAD | $4,774,790 |
| CNY | 元24,229,760 |
| EUR | €2,925,938 |
| GBP | £2,546,413 |
| RUB | ₽267,746,600 |
| HOA Fees | $981 |
| Bedrooms | 4 |
| Bathrooms | 5.00 |
| Full Baths | 5 |
| Total Square Footage | 4,932 |
| Living Square Footage | 3,811 |
| Square Footage | Tax Rolls |
| Acres | 0.37 |
| Year Built | 2022 |
| Type | Residential |
| Sub-Type | Single Family Detached |
| Restrictions | Buyer Approval, Interview Required, Lease OK, No RV |
| Style | Contemporary, Ranch |
| Unit Floor | 0 |
| Status | Active |
| HOPA | No Hopa |
| Membership Equity | No |
Community Information
| Address | 17297 Ponte Chiasso Drive |
|---|---|
| Area | 4750 |
| Subdivision | Boca Bridges |
| Development | BOCA BRIDGES |
| City | Boca Raton |
| County | Palm Beach |
| State | FL |
| Zip Code | 33496 |
Amenities
| Amenities | Clubhouse, Exercise Room, Pickleball, Pool |
|---|---|
| Utilities | Cable |
| Parking | Driveway, Garage - Detached |
| # of Garages | 3 |
| View | Lake |
| Is Waterfront | Yes |
| Waterfront | Lake |
| Has Pool | Yes |
| Pool | Equipment Included, Gunite, Inground, Spa |
| Pets Allowed | Yes |
| Subdivision Amenities | Clubhouse, Exercise Room, Pickleball, Pool |
| Security | Gate - Manned |
| Guest House | No |
Interior
| Interior Features | Fireplace(s), Cook Island, Volume Ceiling, Walk-in Closet |
|---|---|
| Appliances | Cooktop, Dishwasher, Dryer, Freezer, Range - Electric, Refrigerator |
| Heating | Central |
| Cooling | Central |
| Fireplace | Yes |
| # of Stories | 1 |
| Stories | 1.00 |
| Furnished | Furniture Negotiable |
| Master Bedroom | Dual Sinks, Mstr Bdrm - Ground, Separate Shower |
Exterior
| Exterior Features | Built-in Grill, Cabana, Fence, Screened Patio |
|---|---|
| Lot Description | 1/4 to 1/2 Acre, Paved Road, Sidewalks |
| Roof | Concrete Tile |
| Construction | CBS |
| Front Exposure | Southeast |
School Information
| Middle | Eagles Landing Middle School |
|---|---|
| High | Olympic Heights Community High |
Additional Information
| Date Listed | September 11th, 2025 |
|---|---|
| Days on Market | 34 |
| Zoning | AGR-PU |
| Foreclosure | No |
| Short Sale | No |
| RE / Bank Owned | No |
| HOA Fees | 980.67 |
| Parcel ID | 00424631170005030 |
Room Dimensions
| Master Bedroom | 15 x 20 |
|---|---|
| Den | 18 x 16 |
| Living Room | 25 x 20 |
| Kitchen | 18 x 16 |
Listing Details
| Office | United Realty Group Inc |
|---|---|
| pbrownell@urgfl.com |

